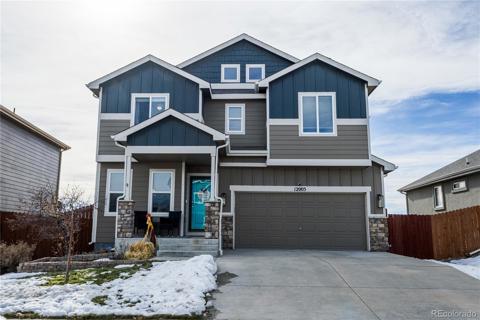6958 Green Stalk Circle
Colorado Springs, CO 80927 — El Paso County — Banning Lewis Ranch NeighborhoodResidential $624,999 Active Listing# 4539161
4 beds 3084 sqft 0.1791 acres 2021 build
Property Description
Welcome to 6958 Green Stalk Cir, a stunning home situated in the highly sought-after Banning Lewis Ranch community in Colorado Springs. This beautiful property offers the perfect blend of modern comfort and a vibrant lifestyle, ideal for anyone looking to enjoy this community's conveniences.Key Features Include:Open Floor Plan: A spacious layout perfect for entertaining and everyday living.Gourmet Kitchen: Boasting sleek countertops, ample cabinetry, and a large island for meal prep or casual dining.Comfortable Bedrooms: Generously sized rooms provide cozy retreats for family members or guests.Primary Suite: A private sanctuary with an en-suite bathroom and walk-in closet.Outdoor Living: The backyard is perfect for relaxing, entertaining, or enjoying the beautiful Colorado weather.Community Features:Living in Banning Lewis Ranch means access to incredible amenities, including a clubhouse, community center, dog park, fitness center, hiking and biking trails, playgrounds, pool, tennis courts, and more. This home is also conveniently located close to military bases, making it an excellent option for military families.
Listing Details
- Property Type
- Residential
- Listing#
- 4539161
- Source
- PPAR (Pikes Peak Association)
- Last Updated
- 02-25-2025 07:30pm
- Status
- Active
Property Details
- Location
- Colorado Springs, CO 80927
- SqFT
- 3084
- Year Built
- 2021
- Acres
- 0.1791
- Bedrooms
- 4
- Garage spaces
- 3
- Garage spaces count
- 3
Map
Property Level and Sizes
- SqFt Finished
- 2742
- SqFt Main
- 1719
- SqFt Basement
- 1365
- Lot Description
- Corner
- Lot Size
- 7801.0000
- Base Floor Plan
- Ranch
- Basement Finished %
- 75
Financial Details
- Previous Year Tax
- 3316.02
- Year Tax
- 2023
Interior Details
- Appliances
- 220v in Kitchen, Cook Top, Dishwasher, Disposal, Double Oven, Dryer, Gas in Kitchen, Kitchen Vent Fan, Microwave Oven, Refrigerator, Self Cleaning Oven, Washer
- Fireplaces
- Main Level, One
- Utilities
- Cable Available, Electricity Connected, Natural Gas Connected, Solar, Telephone
Exterior Details
- Fence
- Rear
- Wells
- 0
- Water
- Municipal
Room Details
- Baths Full
- 3
- Main Floor Bedroom
- M
Garage & Parking
- Garage Type
- Attached
- Garage Spaces
- 3
- Garage Spaces
- 3
- Parking Features
- Garage Door Opener, Oversized
Exterior Construction
- Structure
- Concrete,Framed on Lot
- Siding
- Alum/Vinyl/Steel,Wood
- Roof
- Composite Shingle
- Construction Materials
- Existing Home
Land Details
- Water Tap Paid (Y/N)
- No
Schools
- School District
- Falcon-49
Walk Score®
Listing Media
- Virtual Tour
- Click here to watch tour
Contact Agent
executed in 1.727 sec.




)
)
)
)
)
)



