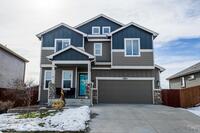12005 Eagle Crest Court
Peyton, CO 80831 — El Paso County — Meridian Ranch NeighborhoodResidential $480,000 Active Listing# 9527040
4 beds 3 baths 1994.00 sqft Lot size: 6098.40 sqft 0.14 acres 2015 build
Property Description
Built in 2015! Conveniently located in Meridian Ranch, This 4 bed 3 bath home is ready to be yours! Modern home with the same new feel, -comes landscaping, trees, stone veneer and a backyard fence.; Front Entrance is followed by a Den/Flex room, with a half bathroom on main floor for guests. Boasting a gas stove, stainless steel appliances, and Smart Home capabilities. The Primary bedroom and laundry room, followed by the 3 additional bedrooms and 2 bathrooms are located upstairs.; Enjoy summer time on the inviting stamped and stained concrete patio, which includes a built in fire place. -With an abundance of open space, trails and golf course access, enjoy a sense of community with nearby all year round pools and recreation/clubhouse, gyms with many perks and amenities.
Listing Details
- Property Type
- Residential
- Listing#
- 9527040
- Source
- REcolorado (Denver)
- Last Updated
- 02-26-2025 03:15am
- Status
- Active
- Off Market Date
- 11-30--0001 12:00am
Property Details
- Property Subtype
- Single Family Residence
- Sold Price
- $480,000
- Original Price
- $500,000
- Location
- Peyton, CO 80831
- SqFT
- 1994.00
- Year Built
- 2015
- Acres
- 0.14
- Bedrooms
- 4
- Bathrooms
- 3
- Levels
- Two
Map
Property Level and Sizes
- SqFt Lot
- 6098.40
- Lot Features
- Ceiling Fan(s), Kitchen Island, Open Floorplan, Smart Thermostat, Vaulted Ceiling(s), Walk-In Closet(s)
- Lot Size
- 0.14
- Basement
- Crawl Space
Financial Details
- Previous Year Tax
- 2683.00
- Year Tax
- 2023
- Is this property managed by an HOA?
- Yes
- Primary HOA Name
- Meridian Ranch DRC 1
- Primary HOA Phone Number
- 7195340266
- Primary HOA Amenities
- Clubhouse, Fitness Center, Trail(s)
- Primary HOA Fees
- 130.00
- Primary HOA Fees Frequency
- Annually
Interior Details
- Interior Features
- Ceiling Fan(s), Kitchen Island, Open Floorplan, Smart Thermostat, Vaulted Ceiling(s), Walk-In Closet(s)
- Appliances
- Dishwasher, Microwave, Oven, Refrigerator
- Electric
- Central Air
- Flooring
- Carpet, Tile, Vinyl
- Cooling
- Central Air
- Heating
- Forced Air
- Fireplaces Features
- Free Standing, Outside, Wood Burning
Exterior Details
- Features
- Fire Pit, Private Yard, Rain Gutters
- Water
- Private, Public
- Sewer
- Public Sewer
Garage & Parking
Exterior Construction
- Roof
- Composition
- Construction Materials
- Frame
- Exterior Features
- Fire Pit, Private Yard, Rain Gutters
- Builder Source
- Public Records
Land Details
- PPA
- 0.00
- Road Frontage Type
- Public
- Road Responsibility
- Public Maintained Road
- Road Surface Type
- Paved
- Sewer Fee
- 0.00
Schools
- Elementary School
- Falcon
- Middle School
- Falcon
- High School
- Falcon
Walk Score®
Contact Agent
executed in 2.164 sec.




)
)
)
)
)
)



