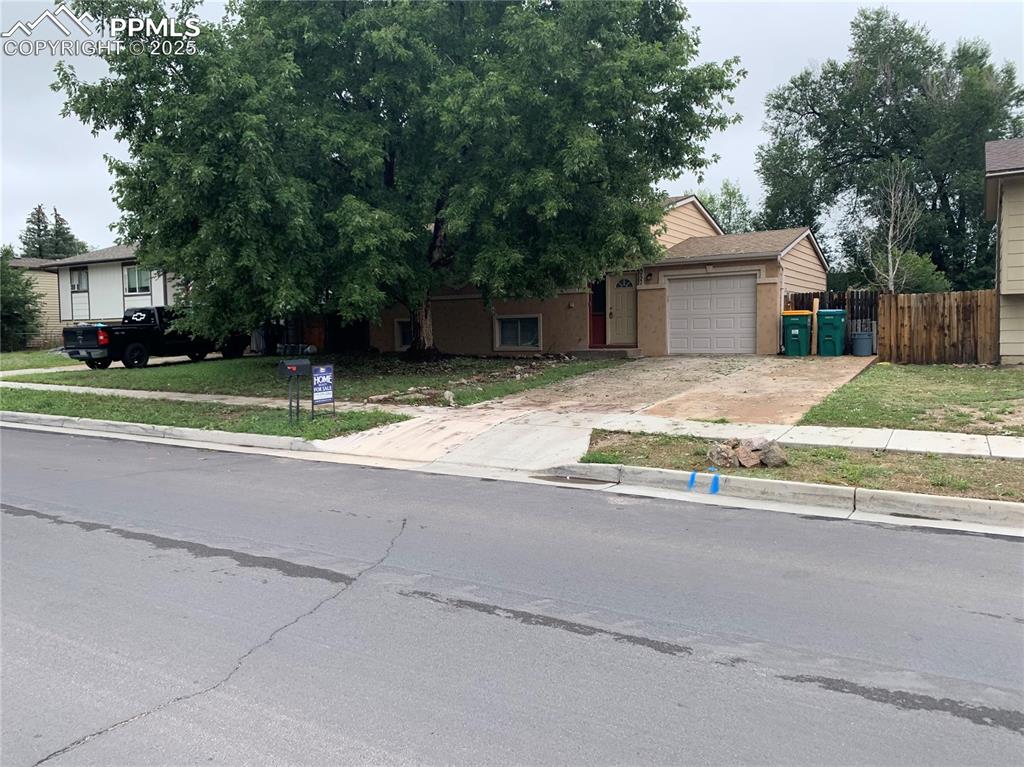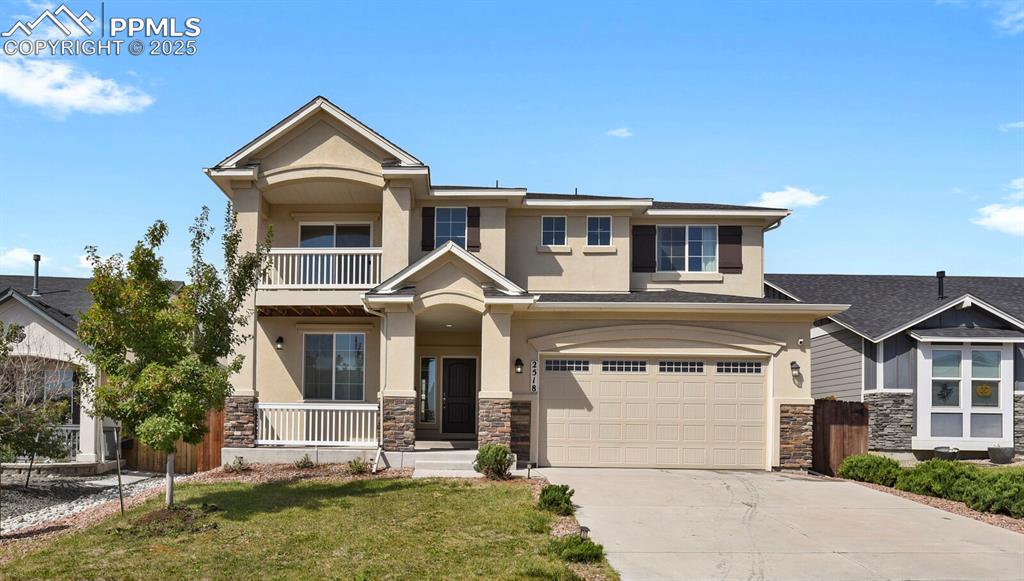4456 Hessite Loop
Colorado Springs, CO 80938 — El Paso County — Enclaves At Mountain Vista Ranch NeighborhoodResidential $418,000 Active Listing# 7640954
3 beds 3 baths 2160.00 sqft Lot size: 3053.00 sqft 0.07 acres 2020 build
Property Description
Low maintenance, main level living at its best! Spectacular 3BR, 3BA, patio home nestled in the serene Colorado Springs community of Enclaves at Mountain Vista Ranch. This thoughtfully designed home with stunning Rocky Mountain views and 2160 square feet of living space combines modern elegance with effortless living. Covered front porch to enjoy the Colorado sunshine. Step inside and experience an open-concept main level that feels bright and inviting, thanks to high ceilings and abundant natural light. Central air, heat, and lighted ceiling fans offer year round comfort. The spacious living room and dining area, anchored by a cozy fireplace with stone surround, creates the perfect setting for relaxing evenings and entertaining friends. The chef-inspired walk-out kitchen features a breakfast bar and dark wood cabinets with granite countertops and tile backsplash that adds a touch of personality. A walk-in pantry ensures everything has its place. Stainless steel appliances incl a gas range oven, microwave, dishwasher, and French door refrigerator. Walk out to a backyard patio to enjoy outdoor dining and relaxation. The main-level primary suite is a true sanctuary, complete with a spa-like bathroom offering a double sink vanity, oversized shower, and custom-organized walk-in closet. The main level laundry room has convenient garage access. Downstairs, the finished basement expands your living space with a large family room accented by decorative wainscoting, two addtl BRs, a full bath, and plenty of storage. 2-car attached garage. Enjoy the peace and privacy of a neighborhood that feels like a resort, while staying close to everything Colorado offers. Ideal location close to schools, shopping, and restaurants. Peterson Space Force Base, Schriever Air Force Base, and the US Air Force Academy are an easy commute for military personnel. This home is ideal for those seeking convenience without compromise. Low-maintenance and move-in ready, this delightful home is waiting for you to make it your new home!
Listing Details
- Property Type
- Residential
- Listing#
- 7640954
- Source
- REcolorado (Denver)
- Last Updated
- 11-07-2025 05:40pm
- Status
- Active
- Off Market Date
- 11-30--0001 12:00am
Property Details
- Property Subtype
- Single Family Residence
- Sold Price
- $418,000
- Original Price
- $418,000
- Location
- Colorado Springs, CO 80938
- SqFT
- 2160.00
- Year Built
- 2020
- Acres
- 0.07
- Bedrooms
- 3
- Bathrooms
- 3
- Levels
- One
Map
Property Level and Sizes
- SqFt Lot
- 3053.00
- Lot Features
- Built-in Features, Ceiling Fan(s), Eat-in Kitchen, Entrance Foyer, Granite Counters, High Ceilings, Open Floorplan, Pantry, Primary Suite, Stone Counters, Walk-In Closet(s)
- Lot Size
- 0.07
- Basement
- Finished
- Common Walls
- 1 Common Wall
Financial Details
- Previous Year Tax
- 2902.00
- Year Tax
- 2024
- Is this property managed by an HOA?
- Yes
- Primary HOA Name
- Enclave at Mountain Vista HOA
- Primary HOA Phone Number
- 719-471-1703
- Primary HOA Fees Included
- Insurance, Maintenance Grounds, Snow Removal, Trash
- Primary HOA Fees
- 420.00
- Primary HOA Fees Frequency
- Monthly
Interior Details
- Interior Features
- Built-in Features, Ceiling Fan(s), Eat-in Kitchen, Entrance Foyer, Granite Counters, High Ceilings, Open Floorplan, Pantry, Primary Suite, Stone Counters, Walk-In Closet(s)
- Appliances
- Dishwasher, Disposal, Microwave, Oven, Range, Refrigerator
- Electric
- Central Air
- Flooring
- Carpet, Tile, Vinyl
- Cooling
- Central Air
- Heating
- Forced Air, Natural Gas
- Fireplaces Features
- Gas, Living Room
- Utilities
- Cable Available, Electricity Connected, Natural Gas Connected
Exterior Details
- Features
- Private Yard
- Water
- Public
- Sewer
- Public Sewer
Garage & Parking
- Parking Features
- Concrete
Exterior Construction
- Roof
- Composition
- Construction Materials
- Frame, Stucco
- Exterior Features
- Private Yard
- Window Features
- Window Coverings
- Security Features
- Smoke Detector(s)
- Builder Source
- Public Records
Land Details
- PPA
- 0.00
- Road Surface Type
- Paved
- Sewer Fee
- 0.00
Schools
- Elementary School
- Springs Ranch
- Middle School
- Horizon
- High School
- Sand Creek
Walk Score®
Contact Agent
executed in 0.305 sec.













