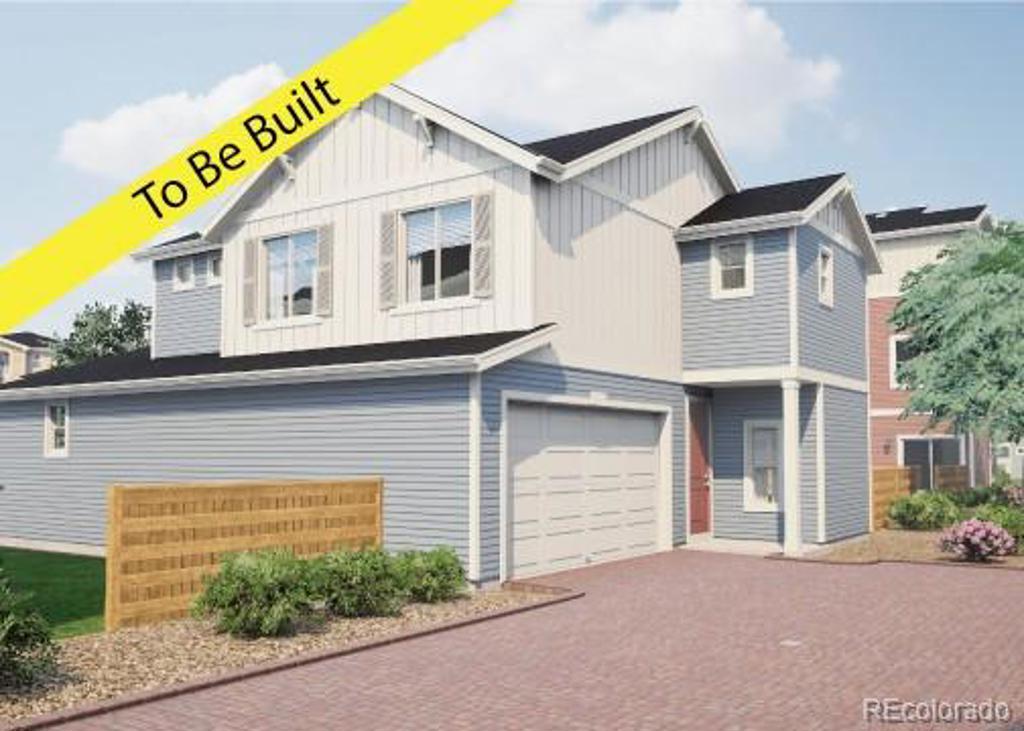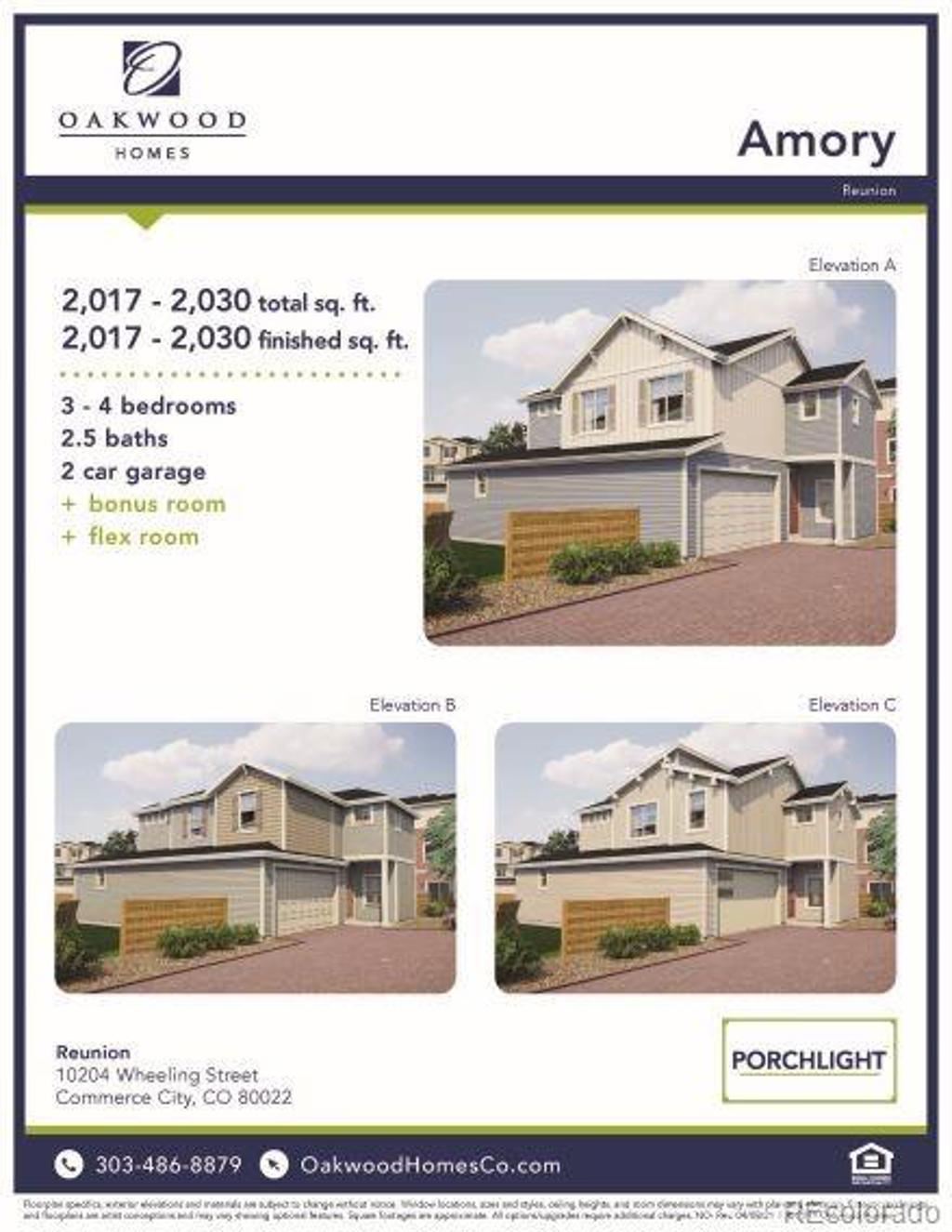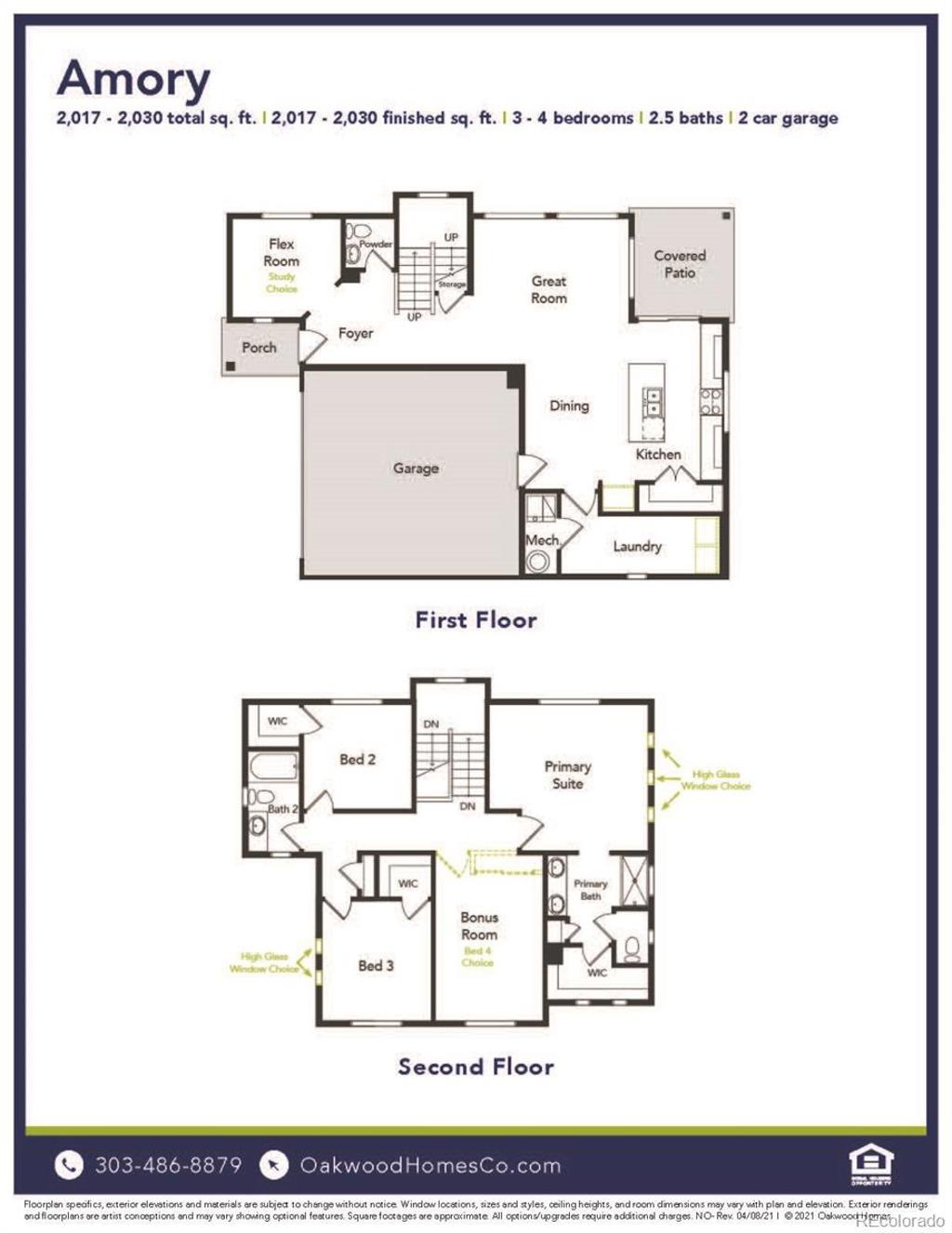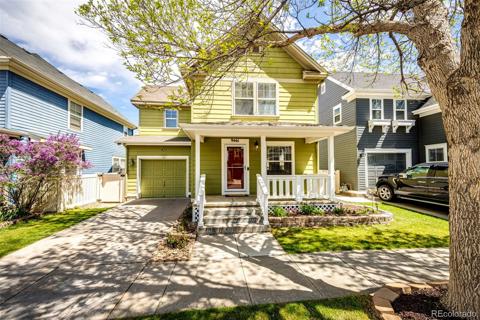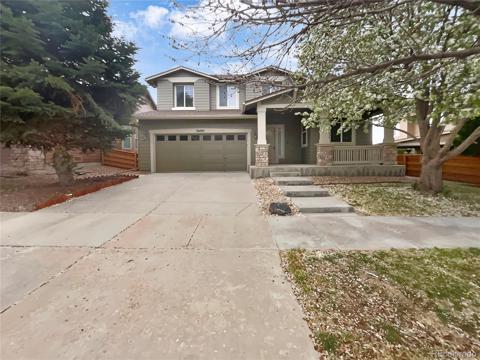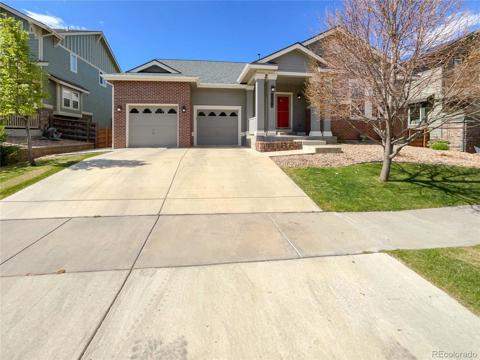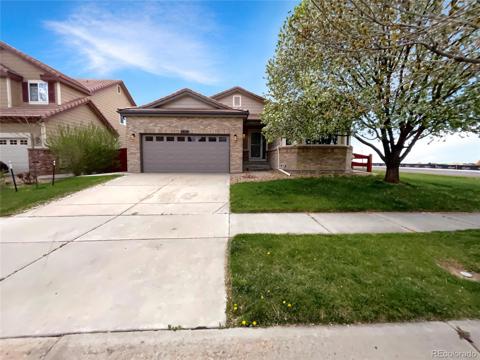Commerce City, CO 80022 — Adams County
Residential $474,000 Active Listing# 8986720
3 beds 3 baths 2017.00 sqft
Property Description
2,017 - 2,030 Total and Finished Sq. Ft., 3-4 Bedrooms, 2.5 Baths, Flex Room, Bonus Room, 2-Car Garage, Open Floorplan, Main Floor Laundry, Primary Suite With Spa Shower And Walk-In Closet, Whirlpool Appliance Package, Eat-In Kitchen, Front Yard Landscaping, Covered Patio, Granite Countertops in The Kitchen And Primary Suite.
When we designed this home, we had you in mind. Welcome home to the Amory Plan. This low maintenance two-story home features over 2,000 sq. ft. of open living space complete with 3 bedrooms, 2.5 bathrooms, a flex room and upstairs bonus room. This home has 9 foot ceilings throughout main level with trey ceilings in great room. Modern, contemporary architectural detail makes this home unique. Includes spa shower, double vanity, and California style walk-in closet in primary suite, large eat-in island, large windows that provide an abundance of light, professional front-yard landscaping, privacy fence, and snow removal. Homes are built in a shared driveway with brick pavers. Your lifestyle, needs, and budget are all in reach with this unique home. Call our Inside Sales team today at 303.486.8915!
This collection offers homes with base prices that start in the low $400s up to the high $400s and offers Designer Showcase homes.
Listing Details
- Property Type
- Residential
- Listing#
- 8986720
- Source
- REcolorado (Denver)
- Last Updated
- 04-25-2024 09:09pm
- Status
- Active
- Off Market Date
- 11-30--0001 12:00am
Property Details
- Property Subtype
- New Home Plan
- Sold Price
- $474,000
- Original Price
- $420,000
- Location
- Commerce City, CO 80022
- SqFT
- 2017.00
- Bedrooms
- 3
- Bathrooms
- 3
- Levels
- Two
Map
Property Level and Sizes
- Lot Features
- Eat-in Kitchen, Entrance Foyer, Granite Counters, High Ceilings, Kitchen Island, Primary Suite, Open Floorplan, Pantry, Smart Thermostat, Smoke Free, Solid Surface Counters, Walk-In Closet(s)
- Common Walls
- No Common Walls
Financial Details
- Year Tax
- 0
- Is this property managed by an HOA?
- Yes
- Primary HOA Name
- MSI Management
- Primary HOA Phone Number
- (303) 420-4433
- Primary HOA Amenities
- Clubhouse, Fitness Center, Park, Playground, Pond Seasonal, Pool, Trail(s)
- Primary HOA Fees Included
- Maintenance Grounds, Snow Removal
- Primary HOA Fees
- 109.50
- Primary HOA Fees Frequency
- Quarterly
- Secondary HOA Name
- MSI Management
- Secondary HOA Phone Number
- 303-420-4433
- Secondary HOA Fees
- 65.00
- Secondary HOA Fees Frequency
- Monthly
Interior Details
- Interior Features
- Eat-in Kitchen, Entrance Foyer, Granite Counters, High Ceilings, Kitchen Island, Primary Suite, Open Floorplan, Pantry, Smart Thermostat, Smoke Free, Solid Surface Counters, Walk-In Closet(s)
- Appliances
- Dishwasher, Disposal, Microwave, Oven
- Electric
- Central Air
- Cooling
- Central Air
- Heating
- Forced Air
Exterior Details
- Features
- Lighting, Private Yard, Rain Gutters
- Water
- Public
- Sewer
- Public Sewer
Garage & Parking
- Parking Features
- Driveway-Brick
Exterior Construction
- Exterior Features
- Lighting, Private Yard, Rain Gutters
- Security Features
- Carbon Monoxide Detector(s), Smoke Detector(s)
- Builder Name
- Oakwood Homes, LLC
Land Details
- PPA
- 0.00
Schools
- Elementary School
- Second Creek
- Middle School
- Otho Stuart
- High School
- Prairie View
Walk Score®
Contact Agent
executed in 1.230 sec.




