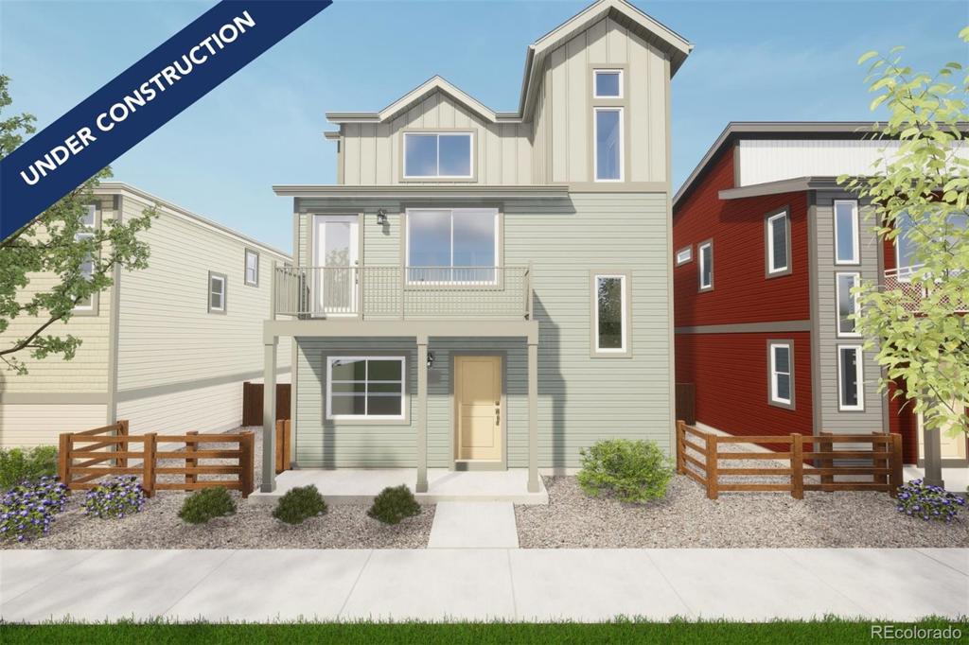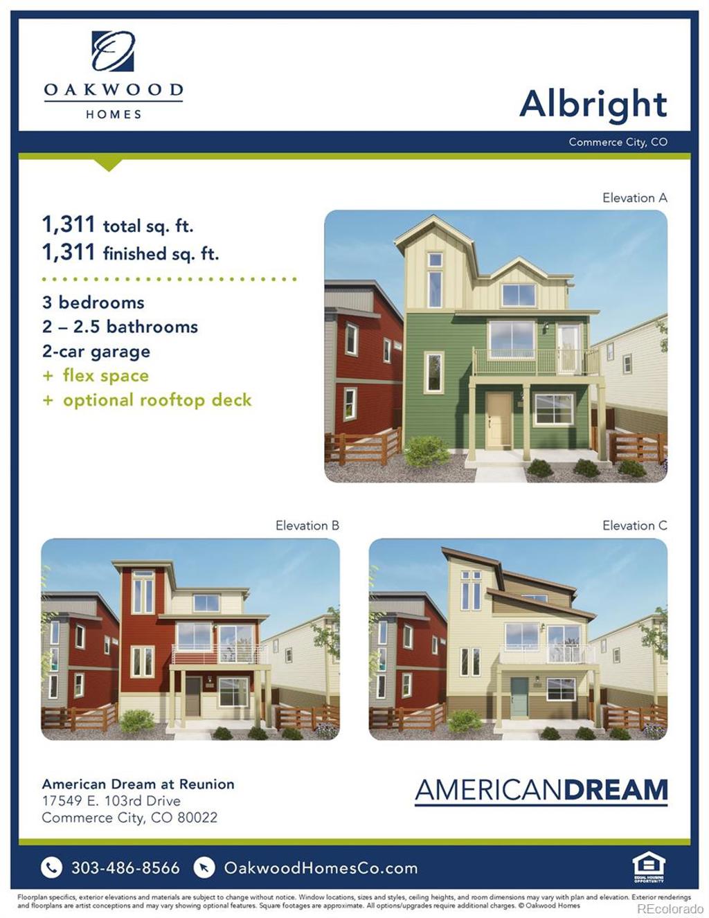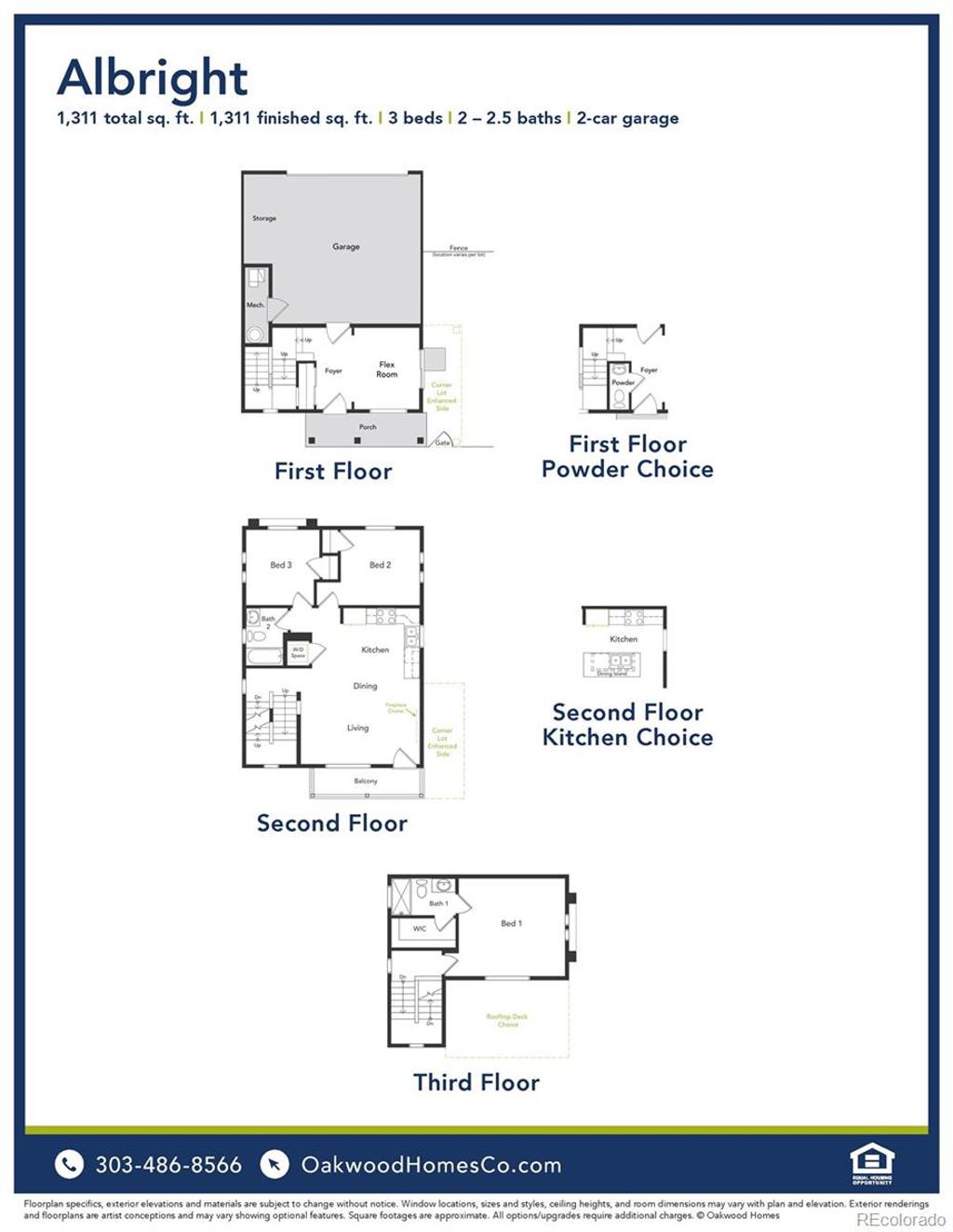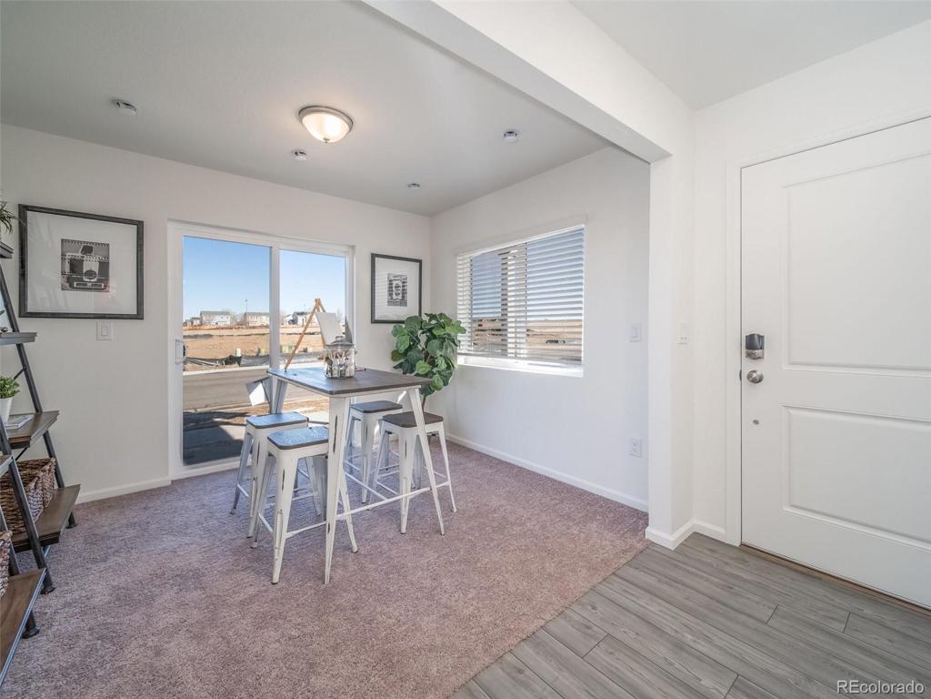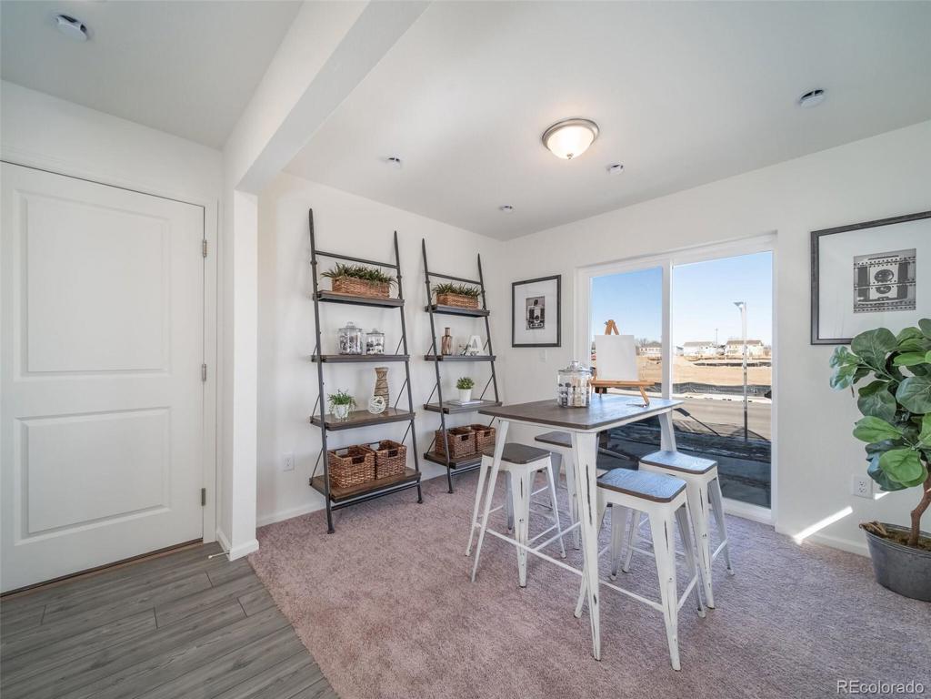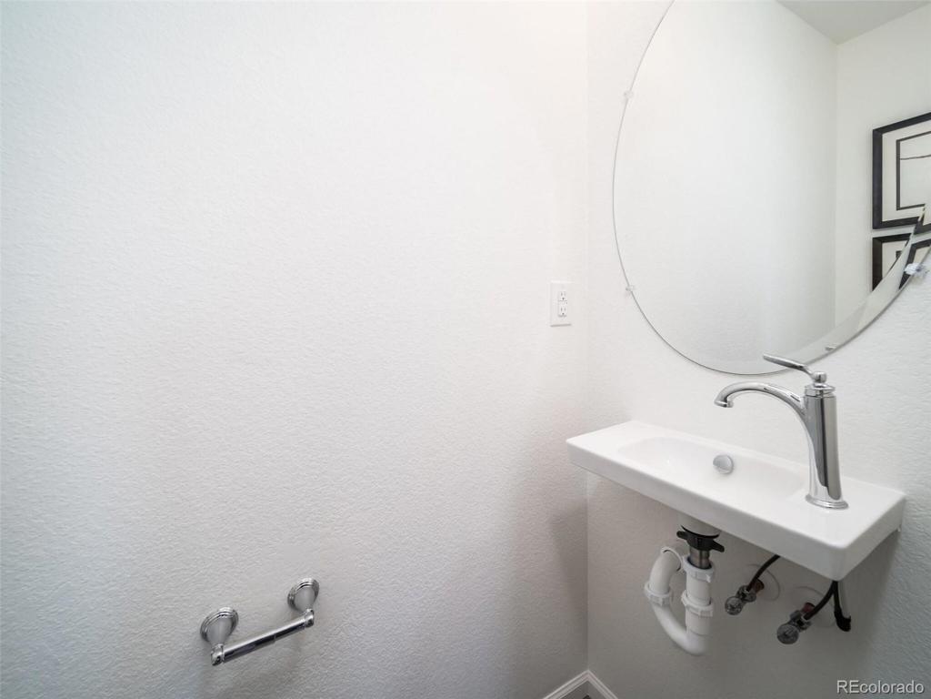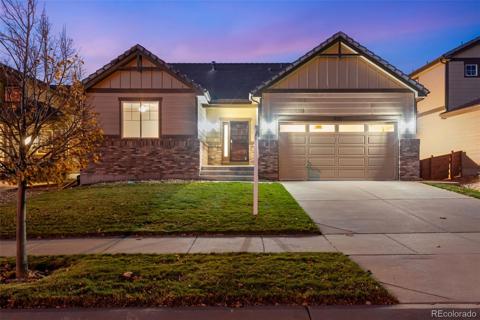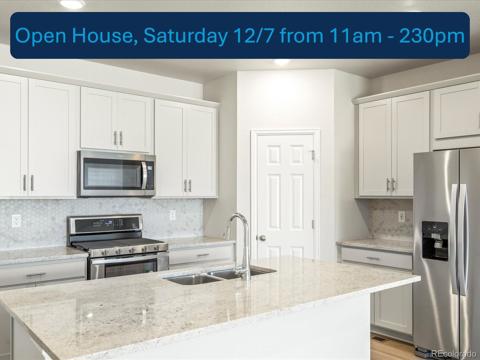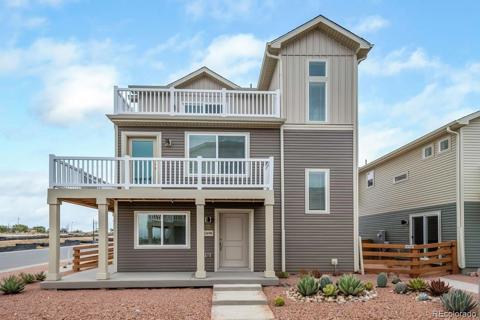13498 E 103rd Place
Commerce City, CO 80022 — Adams County — Reunion-american Dream NeighborhoodResidential $458,399 Active Listing# 8171613
3 beds 3 baths 1311.00 sqft Lot size: 2835.00 sqft 0.07 acres 2024 build
Property Description
Take advantage of a 4.99% FHA 30-year fixed interest rate, or up to $20,000 Cash Your Way. *Restrictions apply. See sales counselor for details*
Welcome home! This beautiful new home located at Reunion Ridge offers 1,311 total square feet featuring 3 bedrooms, 2.5 bathrooms, and a 2-car garage. The open kitchen provides plenty of storage space to unleash your culinary creativity. The open floor plan seamlessly connects the living room and kitchen, making it ideal for entertaining guests or enjoying quality time with loved ones. The door off the great room goes to a spacious balcony for endless outdoor entertainment. The main floor features a spacious flex room and powder bathroom. Spend your morning enjoying a cup of coffee on the balcony. Contact us today and make this house your new home! Actual home may differ from the artist’s rendering or photography shown.
Listing Details
- Property Type
- Residential
- Listing#
- 8171613
- Source
- REcolorado (Denver)
- Last Updated
- 11-06-2024 05:51pm
- Status
- Active
- Off Market Date
- 11-30--0001 12:00am
Property Details
- Property Subtype
- Single Family Residence
- Sold Price
- $458,399
- Original Price
- $453,357
- Location
- Commerce City, CO 80022
- SqFT
- 1311.00
- Year Built
- 2024
- Acres
- 0.07
- Bedrooms
- 3
- Bathrooms
- 3
- Levels
- Tri-Level
Map
Property Level and Sizes
- SqFt Lot
- 2835.00
- Lot Features
- Open Floorplan, Pantry, Primary Suite, Radon Mitigation System, Smoke Free, Walk-In Closet(s), Wired for Data
- Lot Size
- 0.07
- Basement
- Crawl Space
- Common Walls
- No Common Walls
Financial Details
- Previous Year Tax
- 6500.00
- Year Tax
- 2024
- Is this property managed by an HOA?
- Yes
- Primary HOA Name
- MSI, LLC
- Primary HOA Phone Number
- 303-420-4433
- Primary HOA Amenities
- Clubhouse, Park, Playground, Pool, Trail(s)
- Primary HOA Fees Included
- Road Maintenance
- Primary HOA Fees
- 109.50
- Primary HOA Fees Frequency
- Quarterly
- Secondary HOA Name
- MSI, LLC
- Secondary HOA Phone Number
- 303-420-4433
- Secondary HOA Fees
- 65.00
- Secondary HOA Fees Frequency
- Monthly
Interior Details
- Interior Features
- Open Floorplan, Pantry, Primary Suite, Radon Mitigation System, Smoke Free, Walk-In Closet(s), Wired for Data
- Appliances
- Dishwasher, Disposal, Electric Water Heater, Microwave, Oven, Refrigerator, Sump Pump
- Laundry Features
- In Unit
- Electric
- Central Air
- Flooring
- Carpet, Vinyl
- Cooling
- Central Air
- Heating
- Electric, Heat Pump
- Utilities
- Cable Available, Electricity Available, Electricity Connected, Internet Access (Wired), Natural Gas Not Available, Phone Available
Exterior Details
- Features
- Balcony, Private Yard
- Water
- Public
- Sewer
- Public Sewer
Garage & Parking
Exterior Construction
- Roof
- Composition
- Construction Materials
- Vinyl Siding
- Exterior Features
- Balcony, Private Yard
- Window Features
- Double Pane Windows
- Security Features
- Carbon Monoxide Detector(s), Smoke Detector(s)
- Builder Name
- Oakwood Homes, LLC
- Builder Source
- Builder
Land Details
- PPA
- 0.00
- Road Frontage Type
- Public
- Road Responsibility
- Public Maintained Road
- Road Surface Type
- Paved
- Sewer Fee
- 0.00
Schools
- Elementary School
- Second Creek
- Middle School
- Otho Stuart
- High School
- Prairie View
Walk Score®
Listing Media
- Virtual Tour
- Click here to watch tour
Contact Agent
executed in 2.614 sec.




