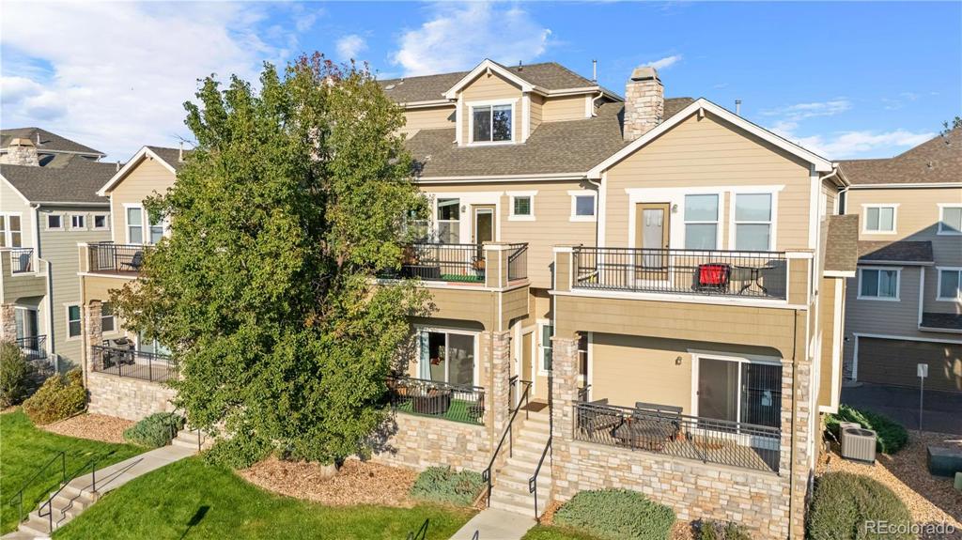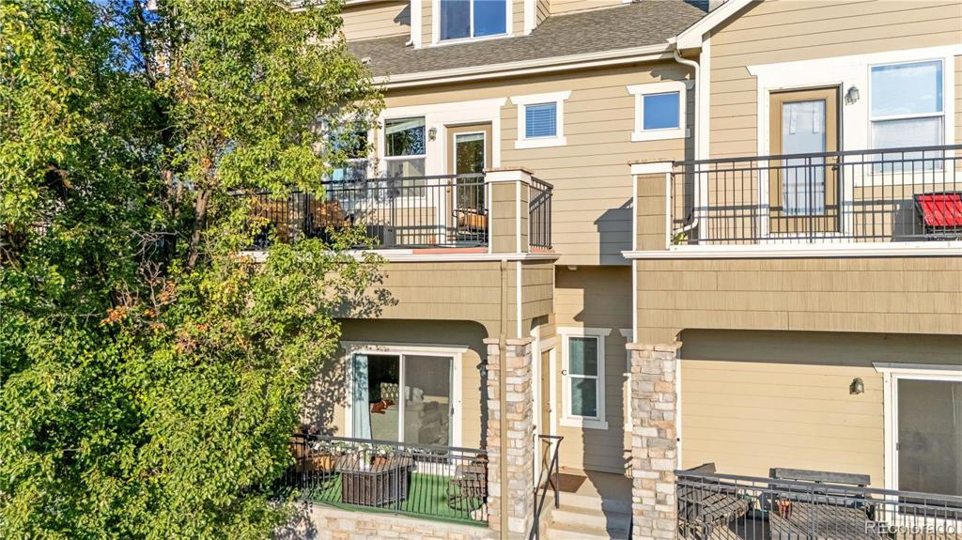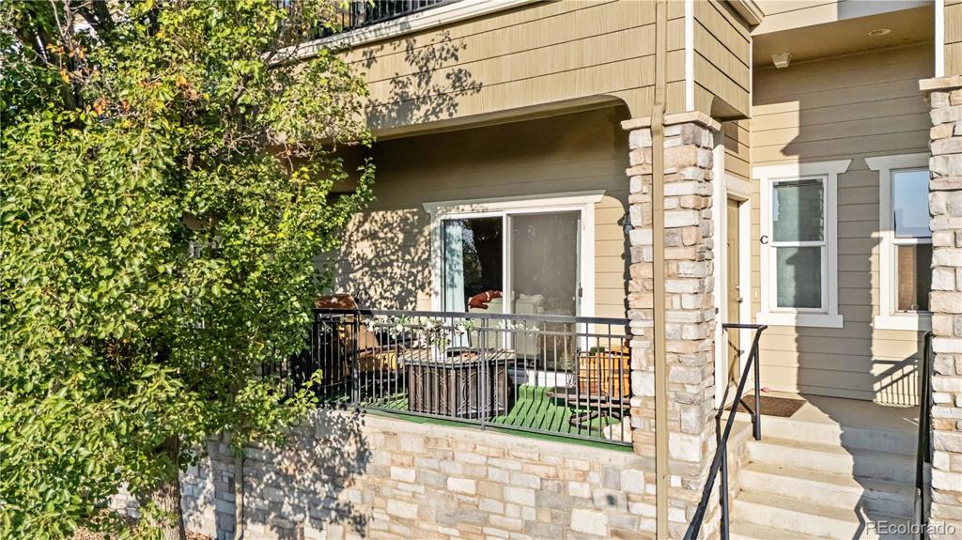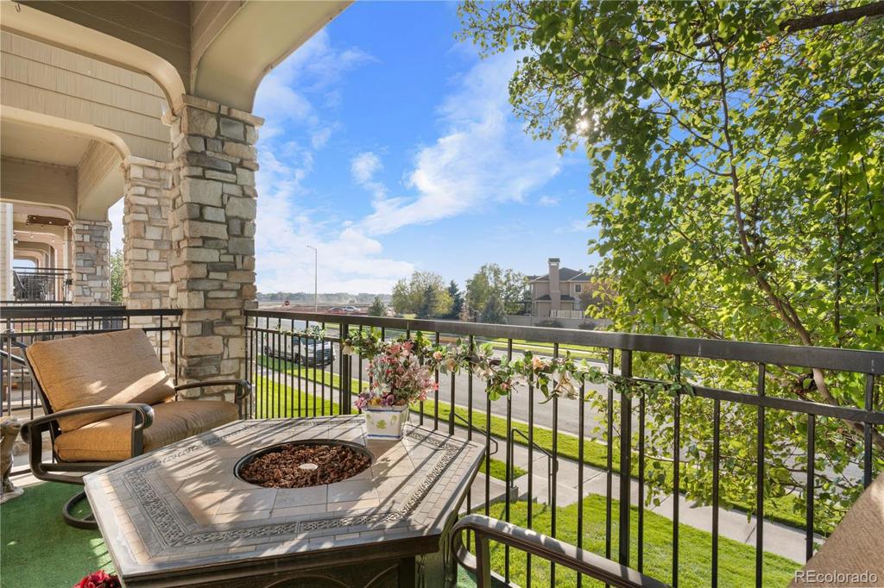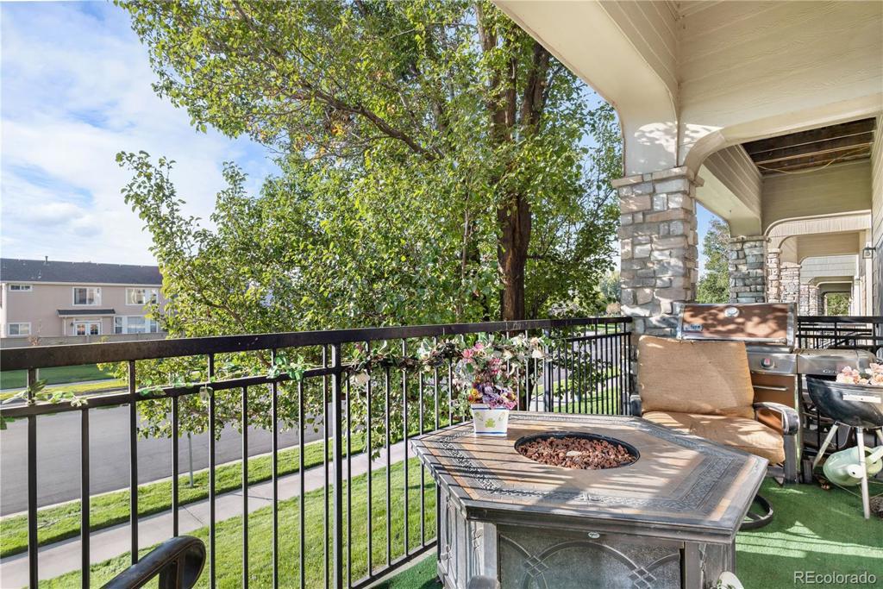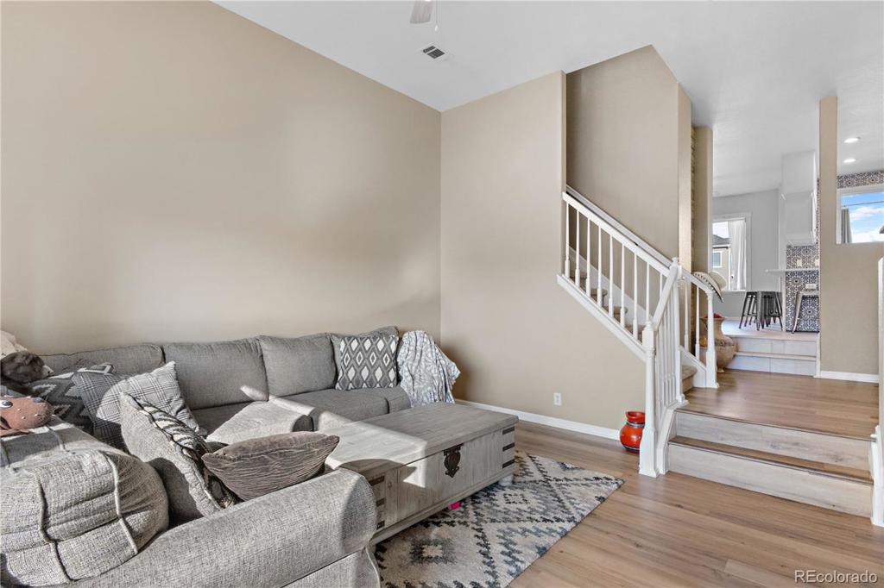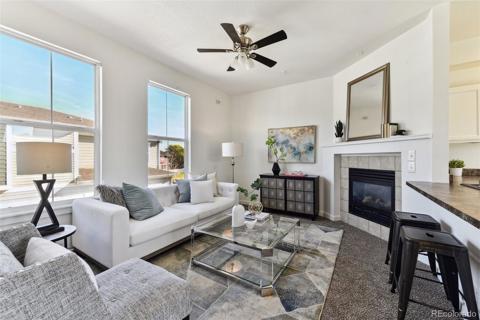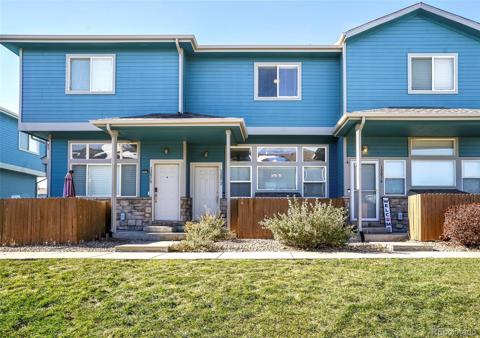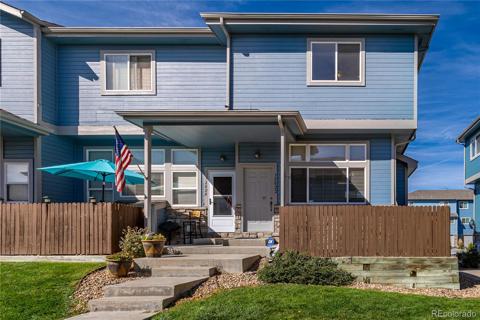11250 Florence Street #5C
Commerce City, CO 80640 — Adams County — The Lakes At Dunes Park NeighborhoodTownhome $399,000 Active Listing# 3533919
3 beds 3 baths 1816.00 sqft Lot size: 2649.00 sqft 0.06 acres 2002 build
Property Description
Home Sweet Home
With three bedrooms, two and 1/2 baths, it offers ample space for families or guests. The 1,816 square feet gives plenty of room to spread out. With updated features like, counter tops, luxury vinyl floors, newer carpet and fresh paint, HVAC is only a 1 1/2yrs old, this property is sure to impress!
The well-maintained condition adds a level of appeal, making it move-in ready for potential buyers.
The mountain views are stunning, wait until you see the sunset from your private patio off the primary bedroom. Having access to a community pool, garden, and clubhouse adds great amenities for relaxation and socializing. Plus, the walking paths and proximity to Barr Lake and the Adams County Fairgrounds provide plenty of opportunities for outdoor activities and events.
Listing Details
- Property Type
- Townhome
- Listing#
- 3533919
- Source
- REcolorado (Denver)
- Last Updated
- 12-10-2024 06:11pm
- Status
- Active
- Off Market Date
- 11-30--0001 12:00am
Property Details
- Property Subtype
- Townhouse
- Sold Price
- $399,000
- Original Price
- $399,999
- Location
- Commerce City, CO 80640
- SqFT
- 1816.00
- Year Built
- 2002
- Acres
- 0.06
- Bedrooms
- 3
- Bathrooms
- 3
- Levels
- Three Or More
Map
Property Level and Sizes
- SqFt Lot
- 2649.00
- Lot Features
- Ceiling Fan(s), Eat-in Kitchen, High Ceilings, Quartz Counters, Walk-In Closet(s)
- Lot Size
- 0.06
- Basement
- Partial
- Common Walls
- 2+ Common Walls
Financial Details
- Previous Year Tax
- 3365.00
- Year Tax
- 2023
- Is this property managed by an HOA?
- Yes
- Primary HOA Name
- MSI LLC
- Primary HOA Phone Number
- 303-420-4433
- Primary HOA Amenities
- Clubhouse, Garden Area, Playground, Pool
- Primary HOA Fees Included
- Maintenance Grounds, Snow Removal, Trash, Water
- Primary HOA Fees
- 370.00
- Primary HOA Fees Frequency
- Monthly
Interior Details
- Interior Features
- Ceiling Fan(s), Eat-in Kitchen, High Ceilings, Quartz Counters, Walk-In Closet(s)
- Appliances
- Dishwasher, Disposal, Microwave, Oven, Range, Refrigerator
- Laundry Features
- In Unit
- Electric
- Central Air
- Flooring
- Carpet, Vinyl
- Cooling
- Central Air
- Heating
- Forced Air
- Fireplaces Features
- Gas
Exterior Details
- Features
- Balcony, Playground
- Lot View
- Mountain(s)
- Water
- Public
- Sewer
- Public Sewer
Garage & Parking
- Parking Features
- Finished
Exterior Construction
- Roof
- Architecural Shingle
- Construction Materials
- Frame, Wood Siding
- Exterior Features
- Balcony, Playground
- Window Features
- Double Pane Windows
- Builder Source
- Public Records
Land Details
- PPA
- 0.00
- Road Frontage Type
- Public
- Sewer Fee
- 0.00
Schools
- Elementary School
- Thimmig
- Middle School
- Prairie View
- High School
- Prairie View
Walk Score®
Contact Agent
executed in 2.057 sec.




