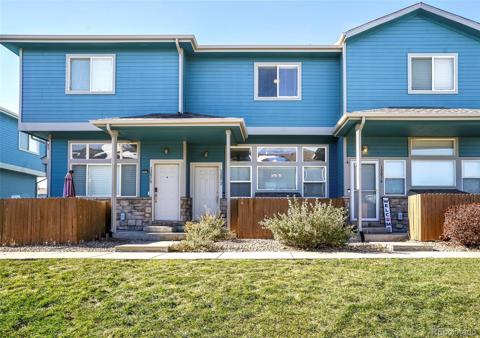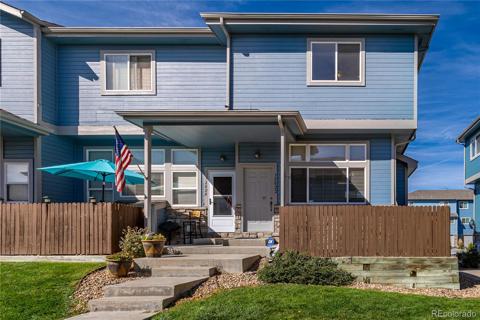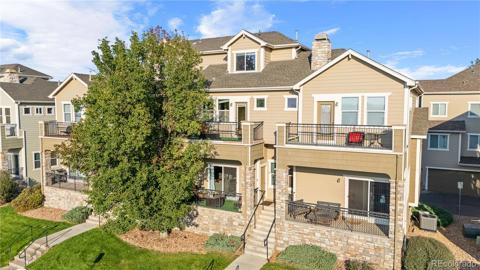9519 E 107th Place
Commerce City, CO 80640 — Adams County — Belle Creek NeighborhoodTownhome $374,900 Active Listing# 5888105
2 beds 3 baths 1372.00 sqft 2005 build
Property Description
Welcome to Belle Creek, where comfort and style meet in this charming townhome! This beautifully maintained end-unit offers three levels of thoughtfully designed living space. As you step inside, you'll be greeted by a welcoming entryway with a convenient mudroom and a laundry room, leading directly to the attached 2-car garage. The main level boasts an open-concept floorplan, perfect for entertaining. The kitchen had been updated with all new stainless steel appliances, sleek countertops and pantry, all flowing seamlessly into the dining and living areas. Step out onto the private wrap-around deck, ideal for relaxing or hosting summer barbecues. Upstairs, you'll find a spacious primary suite with a walk-in closet and an en-suite bathroom, along with one additional bedroom and a full bathroom. This townhome also features; new carpet throughout, newer interior paint, new lighting, new ceiling fans, updated bathrooms, smart ring security system, ring cameras, ring doorbell and so much more!! Nestled in a quiet, tree-lined neighborhood, Belle Creek offers easy access to Hwy 85, I-76, and 104th Ave, with nearby shopping, dining, and outdoor activities. This move-in-ready home combines the best of convenience, privacy, and modern living—don’t miss your chance to make it yours! Schedule a showing today!
Listing Details
- Property Type
- Townhome
- Listing#
- 5888105
- Source
- REcolorado (Denver)
- Last Updated
- 12-09-2024 12:01am
- Status
- Active
- Off Market Date
- 11-30--0001 12:00am
Property Details
- Property Subtype
- Townhouse
- Sold Price
- $374,900
- Original Price
- $385,000
- Location
- Commerce City, CO 80640
- SqFT
- 1372.00
- Year Built
- 2005
- Bedrooms
- 2
- Bathrooms
- 3
- Levels
- Three Or More
Map
Property Level and Sizes
- Lot Features
- Eat-in Kitchen, Smoke Free, Walk-In Closet(s)
- Common Walls
- End Unit
Financial Details
- Previous Year Tax
- 3541.00
- Year Tax
- 2023
- Is this property managed by an HOA?
- Yes
- Primary HOA Name
- MSI
- Primary HOA Phone Number
- (720) 974-4152
- Primary HOA Fees Included
- Maintenance Grounds, Maintenance Structure, Recycling, Snow Removal, Trash
- Primary HOA Fees
- 460.00
- Primary HOA Fees Frequency
- Monthly
Interior Details
- Interior Features
- Eat-in Kitchen, Smoke Free, Walk-In Closet(s)
- Appliances
- Dishwasher, Disposal, Dryer, Gas Water Heater, Microwave, Range, Refrigerator, Washer, Water Softener
- Electric
- Central Air
- Flooring
- Carpet, Laminate
- Cooling
- Central Air
- Heating
- Forced Air
Exterior Details
- Features
- Balcony
- Water
- Public
- Sewer
- Public Sewer
Garage & Parking
Exterior Construction
- Roof
- Composition
- Construction Materials
- Frame
- Exterior Features
- Balcony
- Security Features
- Carbon Monoxide Detector(s), Smart Cameras, Smart Security System, Smoke Detector(s), Video Doorbell
- Builder Source
- Public Records
Land Details
- PPA
- 0.00
- Sewer Fee
- 0.00
Schools
- Elementary School
- Thimmig
- Middle School
- Prairie View
- High School
- Riverdale Ridge
Walk Score®
Listing Media
- Virtual Tour
- Click here to watch tour
Contact Agent
executed in 2.106 sec.













