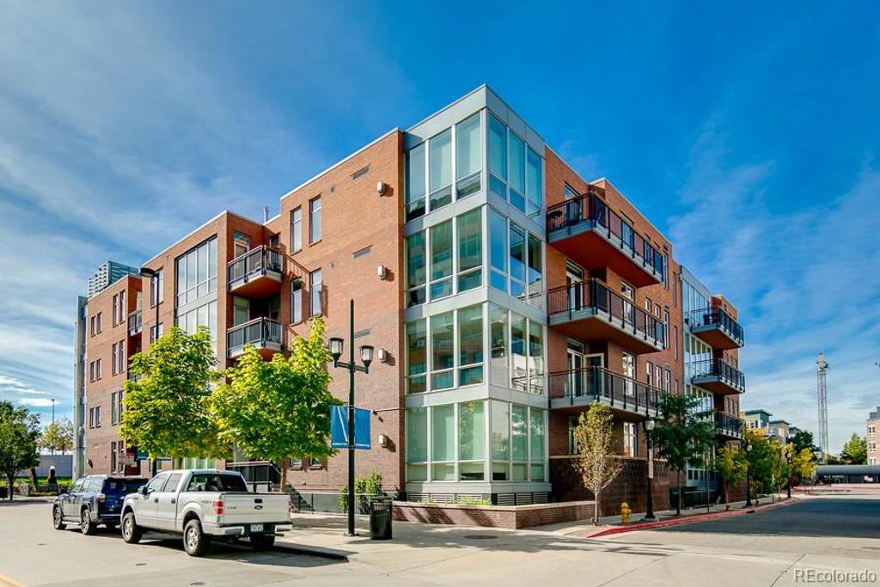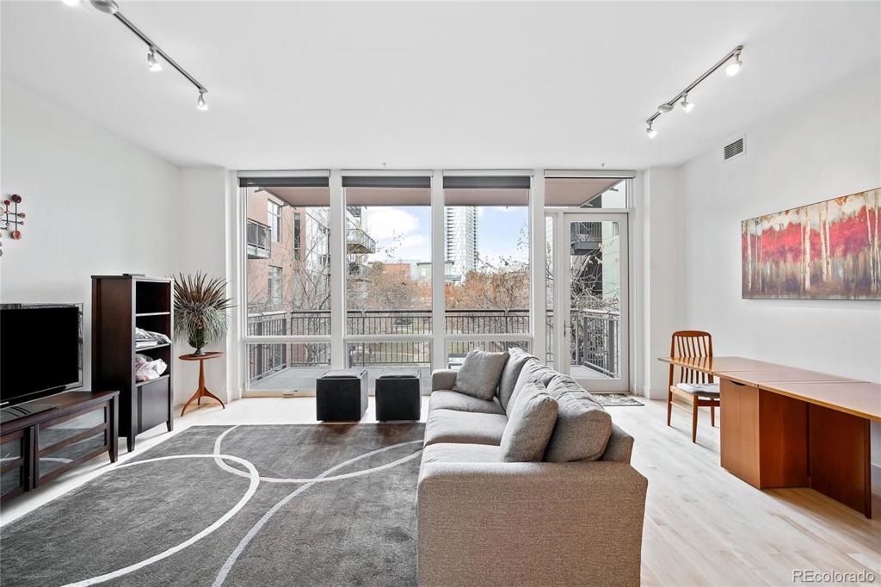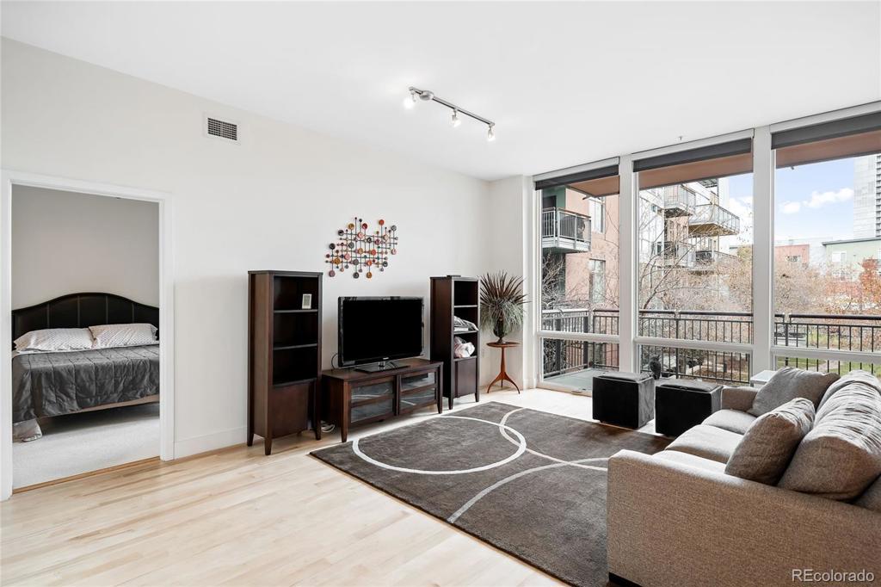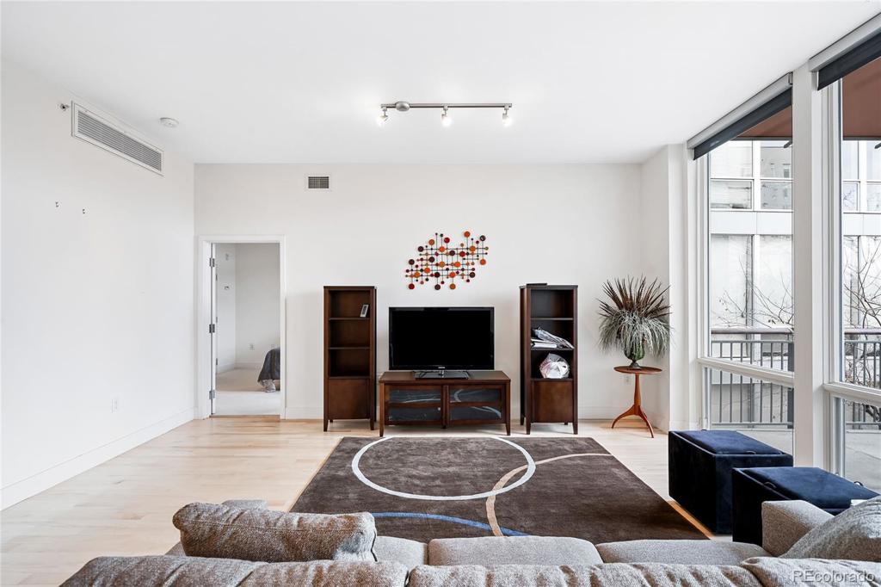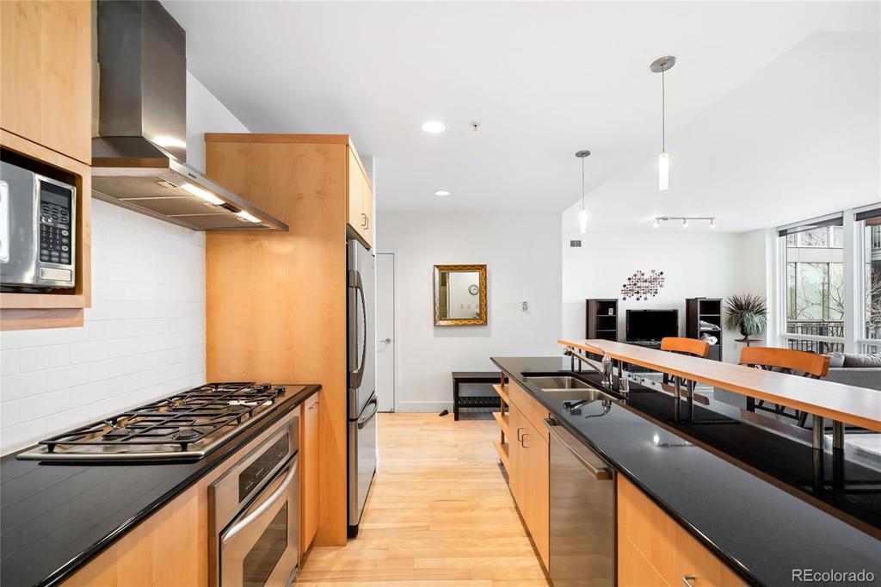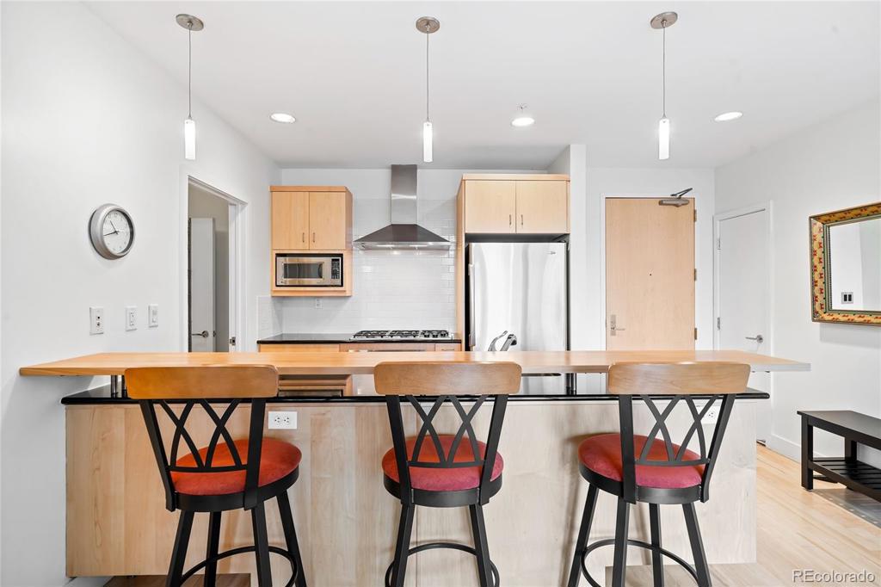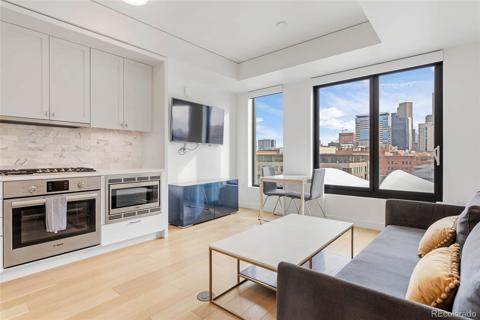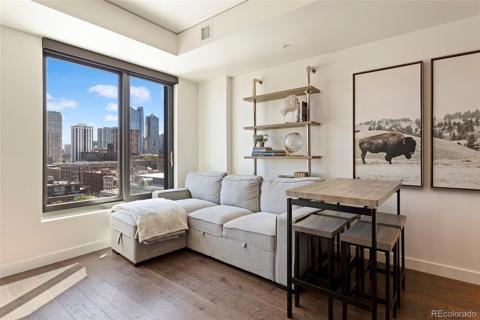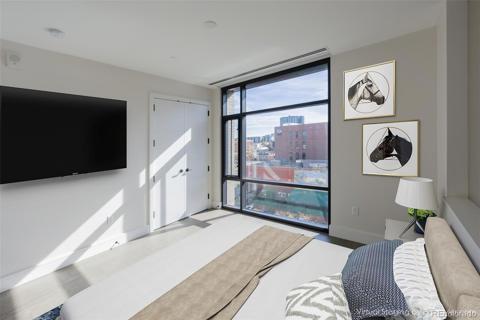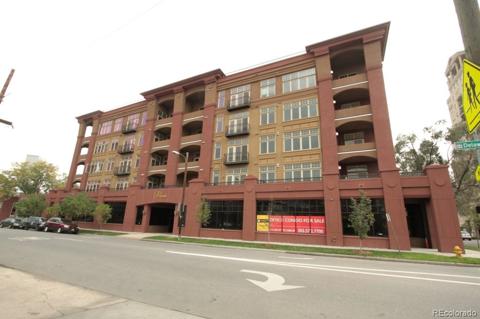1401 Delgany Street #211
Denver, CO 80202 — Denver County — Riverfront Park NeighborhoodCondominium $3,500 Active Listing# 2987656
2 beds 2 baths 1191.00 sqft 2005 build
Property Description
Modern Condo at The Delgany in Riverfront Park // 2 Bed - 2 Bath - Available Now - Spacious Balcony - Furnished or Unfurnished - 1 PKG // Revel in modern living in this stunning residence poised within The Delgany Lofts. Floor-to-ceiling windows draw in abundant natural light, showcasing serene views of a private courtyard and mature trees. The spacious living area seamlessly opens into the kitchen equipped with generous cabinetry, solid stone countertops and stainless steel appliances including a French door refrigerator, dishwasher, microwave/convection oven and a gas range with a fully vented hood. There are hardwood floors throughout the main living area and kitchen. Two private bedrooms offer light-filled retreats with large windows. The primary suite is highlighted by a five-piece bathroom and a walk-in closet. The 2nd bedroom offers ultimate flexibility with a built-in desk and murphy-bed. Enjoy outdoor living with two covered patios — one directly accessible from the primary suite and the other from the living room, complete with a gas connection for grilling. Additional amenities include entryway and utility closets, central A/C, a storage unit and designated parking in the underground secured garage. This private boutique building offers seamless access to the Cherry Creek Trail, Ball Arena and Union Station. LEASE TERMS: Available Now - 6 Month Lease Min - Long Term Lease Available and Preferred (12+ Months) – Available Furnished or Unfurnished - 1 Parking Spaces Included ($275 Value) (Additional Parking may be available for rent) - 1 Storage Unit Included - Utilities Paid by Tenant: Electric, Cable, Internet - Utilities INCLUDED: Gas, Water, Sewer, Trash, And Exterior Maintenance. Security Deposit Required - Credit and Background Check Required - Application and Administrative Fee Required – Pets Negotiable - Non-Smoking Residence - Move-In / Move-Out Fee (May Apply) - Washer and Dryer Included. Contact Agent Directly to Schedule a Showing.
Listing Details
- Property Type
- Condominium
- Listing#
- 2987656
- Source
- REcolorado (Denver)
- Last Updated
- 11-28-2024 12:40am
- Status
- Active
- Off Market Date
- 11-30--0001 12:00am
Property Details
- Property Subtype
- Condominium
- Sold Price
- $3,500
- Original Price
- $3,500
- Location
- Denver, CO 80202
- SqFT
- 1191.00
- Year Built
- 2005
- Bedrooms
- 2
- Bathrooms
- 2
- Levels
- One
Map
Property Level and Sizes
- Lot Features
- Built-in Features, Ceiling Fan(s), Eat-in Kitchen, Five Piece Bath, High Ceilings, Kitchen Island, No Stairs, Open Floorplan, Pantry, Primary Suite, Solid Surface Counters, Stone Counters, Walk-In Closet(s), Wired for Data
- Common Walls
- 2+ Common Walls
Financial Details
- Year Tax
- 0
- Primary HOA Amenities
- Bike Storage, Garden Area, Gated, On Site Management, Parking
- Primary HOA Fees
- 0.00
Interior Details
- Interior Features
- Built-in Features, Ceiling Fan(s), Eat-in Kitchen, Five Piece Bath, High Ceilings, Kitchen Island, No Stairs, Open Floorplan, Pantry, Primary Suite, Solid Surface Counters, Stone Counters, Walk-In Closet(s), Wired for Data
- Appliances
- Cooktop, Dishwasher, Disposal, Dryer, Microwave, Oven, Range Hood, Refrigerator, Washer
- Laundry Features
- In Unit
- Electric
- Central Air
- Flooring
- Carpet, Tile, Wood
- Cooling
- Central Air
- Heating
- Forced Air, Natural Gas
Exterior Details
- Features
- Balcony, Barbecue, Gas Grill
- Lot View
- City
Garage & Parking
- Parking Features
- Heated Garage, Storage, Underground
Exterior Construction
- Exterior Features
- Balcony, Barbecue, Gas Grill
Land Details
- PPA
- 0.00
- Sewer Fee
- 0.00
Schools
- Elementary School
- Greenlee
- Middle School
- Strive Westwood
- High School
- Southwest Early College
Walk Score®
Contact Agent
executed in 3.206 sec.




