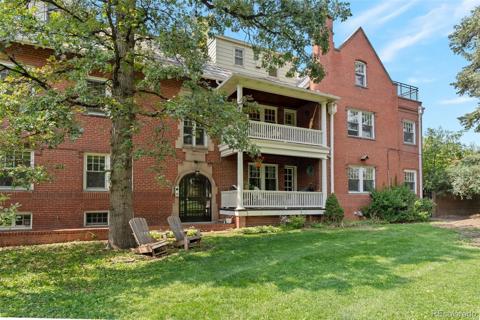1727 N Pearl Street #302
Denver, CO 80203 — Denver County — Clements Add NeighborhoodCondominium $419,999 Active Listing# 2935467
2 beds 2 baths 963.00 sqft 1999 build
Property Description
Welcome to 1727 Pearl Street #302, a stunning 2-bedroom, 2-bathroom condo located in Denver’s vibrant Uptown neighborhood. This beautifully maintained top-floor unit offers a perfect blend of comfort and convenience with an open floor plan featuring high ceilings, large windows that flood the space with natural light, and a cozy gas fireplace in the living room, which opens to a private balcony with city views. The modern kitchen is equipped with stainless steel appliances, granite countertops, and a spacious breakfast bar, making it ideal for entertaining or casual dining. The primary bedroom serves as a peaceful retreat with an en-suite bathroom that includes dual sinks, a walk-in shower, bathtub, and a generous walk-in closet. A second bedroom and full bathroom offer versatility for a home office or guest room. Additional highlights include in-unit laundry, fresh paint throughout, and brand new carpet. The unit also comes with a deeded parking space in a heated garage and secure elevator access to your home. Situated steps away from some of Denver’s top restaurants, cafes, parks, and shopping, this condo offers the best of urban living. With 17th Ave dining district and City Park just a short walk away, you’re perfectly positioned to enjoy the city’s amenities. Ask about the COMPLIMENTARY 1-0 BUYDOWN when using preferred lender with Spire Financial. Don’t miss the opportunity to own this exceptional home—schedule your showing today!
Listing Details
- Property Type
- Condominium
- Listing#
- 2935467
- Source
- REcolorado (Denver)
- Last Updated
- 02-18-2025 10:55pm
- Status
- Active
- Off Market Date
- 11-30--0001 12:00am
Property Details
- Property Subtype
- Condominium
- Sold Price
- $419,999
- Original Price
- $449,900
- Location
- Denver, CO 80203
- SqFT
- 963.00
- Year Built
- 1999
- Bedrooms
- 2
- Bathrooms
- 2
- Levels
- Three Or More
Map
Property Level and Sizes
- Lot Features
- Ceiling Fan(s), High Ceilings, Open Floorplan, Primary Suite
- Common Walls
- No One Above, 1 Common Wall
Financial Details
- Previous Year Tax
- 2232.00
- Year Tax
- 2023
- Is this property managed by an HOA?
- Yes
- Primary HOA Name
- 1727 Pearl Street Homeowners Association, Inc.
- Primary HOA Phone Number
- 303-459-4919
- Primary HOA Amenities
- Bike Storage, Elevator(s), Gated
- Primary HOA Fees Included
- Reserves, Maintenance Grounds, Maintenance Structure, Recycling, Sewer, Snow Removal, Trash, Water
- Primary HOA Fees
- 405.00
- Primary HOA Fees Frequency
- Monthly
Interior Details
- Interior Features
- Ceiling Fan(s), High Ceilings, Open Floorplan, Primary Suite
- Appliances
- Dishwasher, Disposal, Dryer, Oven, Range, Refrigerator, Washer
- Electric
- Central Air
- Flooring
- Carpet, Tile, Wood
- Cooling
- Central Air
- Heating
- Forced Air
- Fireplaces Features
- Family Room
Exterior Details
- Features
- Elevator
- Sewer
- Public Sewer
Garage & Parking
- Parking Features
- Driveway-Heated, Heated Garage, Oversized Door
Exterior Construction
- Roof
- Composition
- Construction Materials
- Brick, Frame
- Exterior Features
- Elevator
- Builder Source
- Public Records
Land Details
- PPA
- 0.00
- Sewer Fee
- 0.00
Schools
- Elementary School
- Wyatt
- Middle School
- Mcauliffe Manual
- High School
- East
Walk Score®
Listing Media
- Virtual Tour
- Click here to watch tour
Contact Agent
executed in 2.503 sec.




)
)
)
)
)
)



