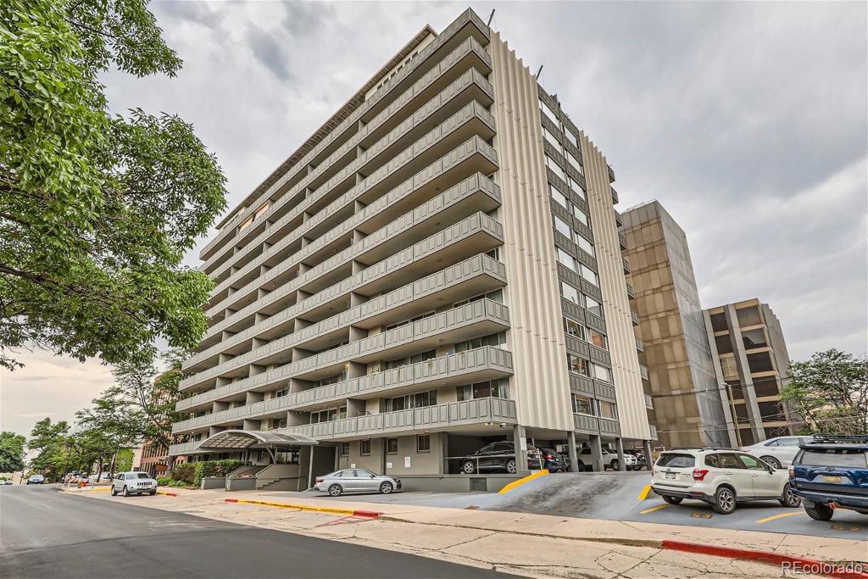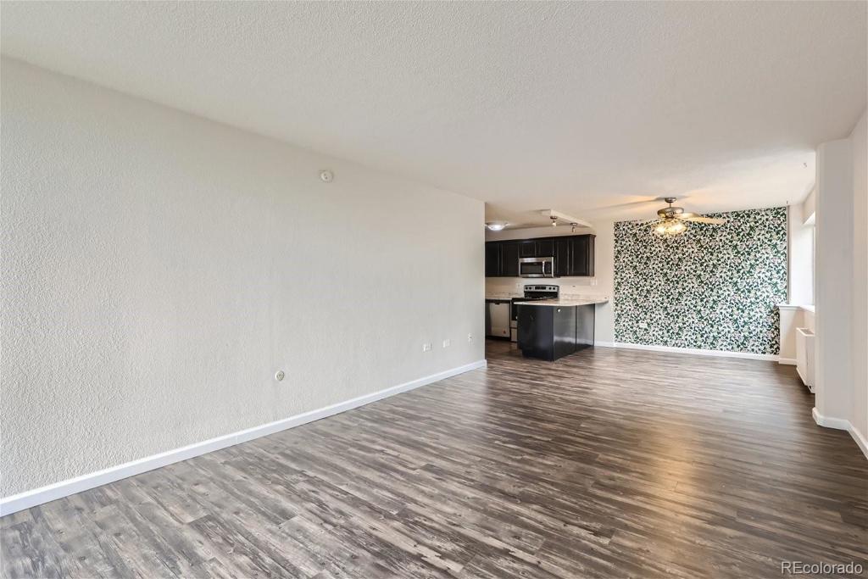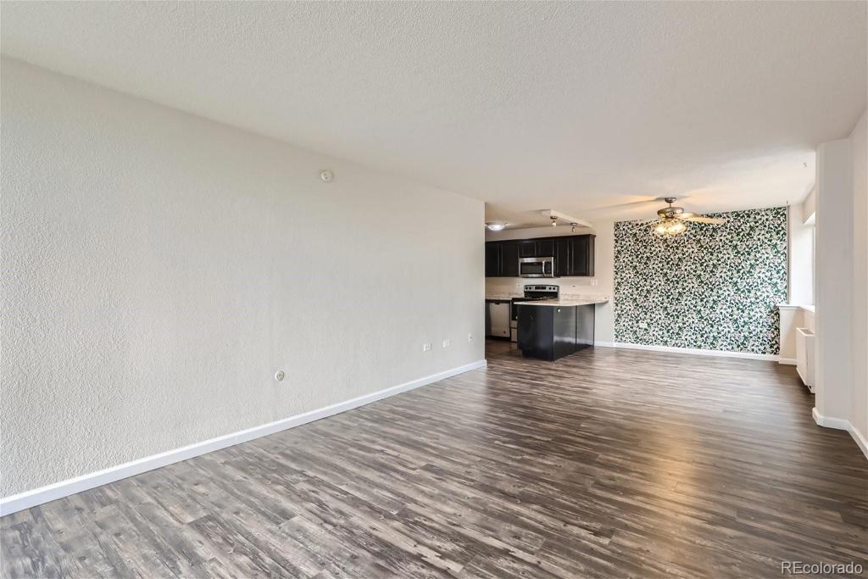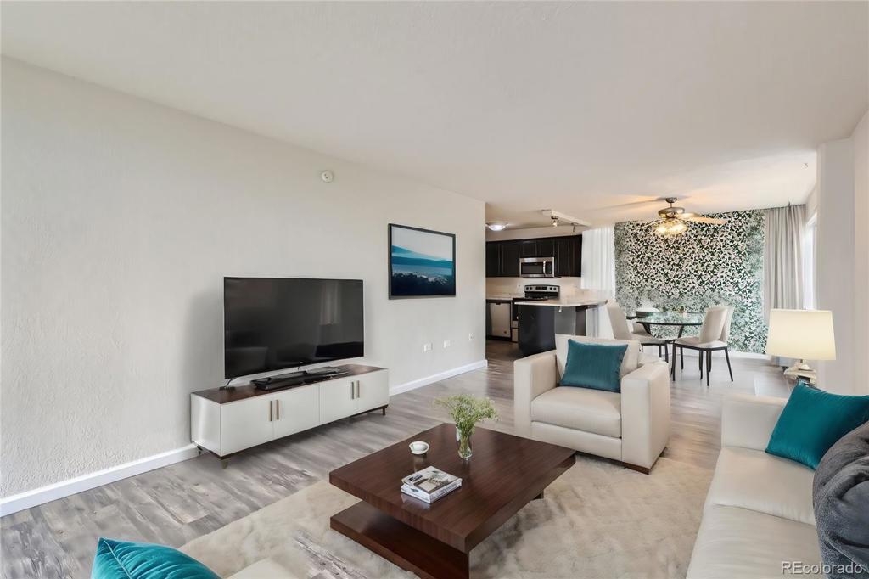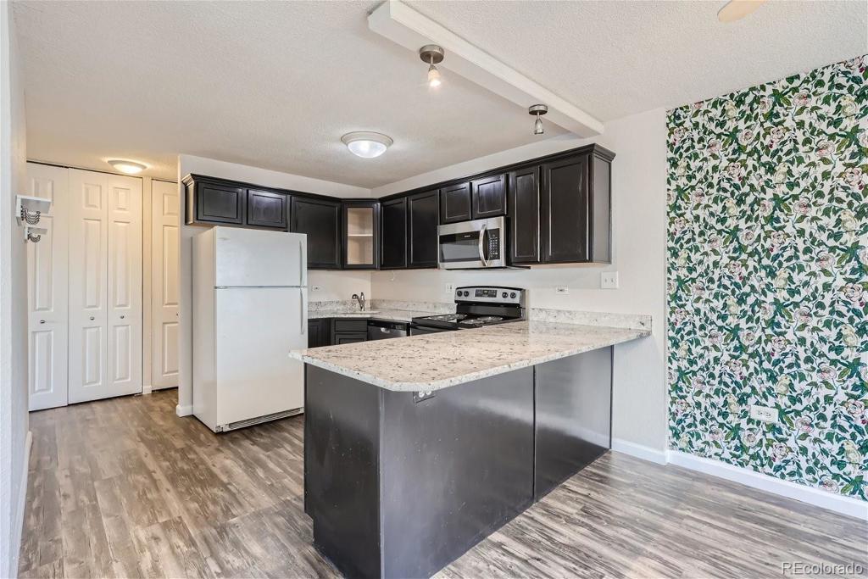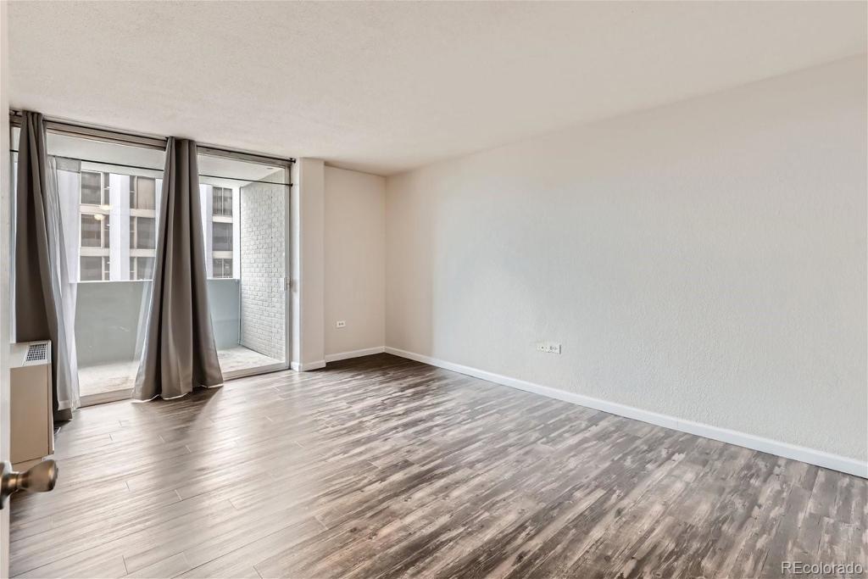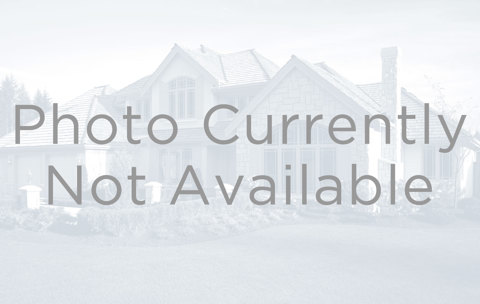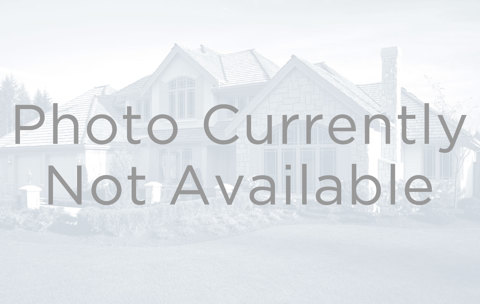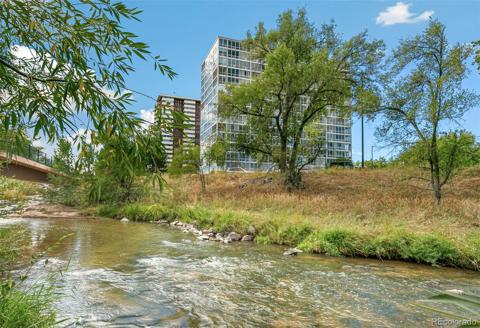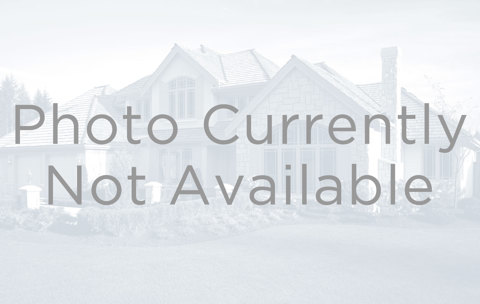909 N Logan Street #4A
Denver, CO 80203 — Denver County — Capitol Hill NeighborhoodCondominium $430,000 Active Listing# 1617199
2 beds 2 baths 1034.00 sqft 1965 build
Property Description
Don't wait to see this fabulous corner-unit, two bedroom, two bath condo with mountain views. The freshly painted unit has a spacious and bright living room and dining area that leads into the kitchen with granite countertops and brand-new stainless steel stove and dishwasher. The primary bedroom has two separate closets and a full bath. Both bedrooms and the living room all access the westside balcony that runs the length of the unit. There is lvp flooring throughout the unit. The Barrington Condos have on-site management, secured access, an outdoor pool, sauna and exercise room. There are laundry rooms on each floor, but this unit is one of the few units that can have its own washer and dryer if desired. The unit comes with a reserved surface parking space. This place is conveniently located and walking distance to Governors Park, numerous restaurants and Trader Joe's.
Listing Details
- Property Type
- Condominium
- Listing#
- 1617199
- Source
- REcolorado (Denver)
- Last Updated
- 10-03-2024 01:50pm
- Status
- Active
- Off Market Date
- 11-30--0001 12:00am
Property Details
- Property Subtype
- Condominium
- Sold Price
- $430,000
- Original Price
- $435,000
- Location
- Denver, CO 80203
- SqFT
- 1034.00
- Year Built
- 1965
- Bedrooms
- 2
- Bathrooms
- 2
- Levels
- One
Map
Property Level and Sizes
- Lot Features
- Elevator, Entrance Foyer, Granite Counters, No Stairs, Open Floorplan, Primary Suite, Smoke Free, Walk-In Closet(s)
- Common Walls
- End Unit, 1 Common Wall
Financial Details
- Previous Year Tax
- 1879.00
- Year Tax
- 2023
- Is this property managed by an HOA?
- Yes
- Primary HOA Name
- The Barrington Condominiums
- Primary HOA Phone Number
- 303-989-8254
- Primary HOA Amenities
- Bike Storage, Clubhouse, Coin Laundry, Elevator(s), Fitness Center, On Site Management, Pool, Sauna
- Primary HOA Fees Included
- Maintenance Grounds, Maintenance Structure, Recycling, Sewer, Snow Removal, Trash, Water
- Primary HOA Fees
- 451.00
- Primary HOA Fees Frequency
- Monthly
- Secondary HOA Name
- Parking Fee
- Secondary HOA Phone Number
- 303-989-8254
- Secondary HOA Fees
- 10.00
- Secondary HOA Fees Frequency
- Monthly
Interior Details
- Interior Features
- Elevator, Entrance Foyer, Granite Counters, No Stairs, Open Floorplan, Primary Suite, Smoke Free, Walk-In Closet(s)
- Appliances
- Dishwasher, Disposal, Microwave, Oven, Refrigerator
- Laundry Features
- Common Area
- Electric
- Central Air
- Flooring
- Laminate, Tile
- Cooling
- Central Air
- Heating
- Forced Air
- Utilities
- Cable Available, Electricity Connected, Phone Available
Exterior Details
- Features
- Balcony, Lighting
- Lot View
- City, Mountain(s)
- Water
- Public
- Sewer
- Public Sewer
Garage & Parking
Exterior Construction
- Roof
- Composition
- Construction Materials
- Brick, Frame
- Exterior Features
- Balcony, Lighting
- Window Features
- Double Pane Windows
- Security Features
- Carbon Monoxide Detector(s), Key Card Entry, Smoke Detector(s)
- Builder Source
- Public Records
Land Details
- PPA
- 0.00
- Road Frontage Type
- Public
- Road Responsibility
- Public Maintained Road
- Road Surface Type
- Paved
- Sewer Fee
- 0.00
Schools
- Elementary School
- Dora Moore
- Middle School
- Morey
- High School
- East
Walk Score®
Contact Agent
executed in 5.969 sec.




