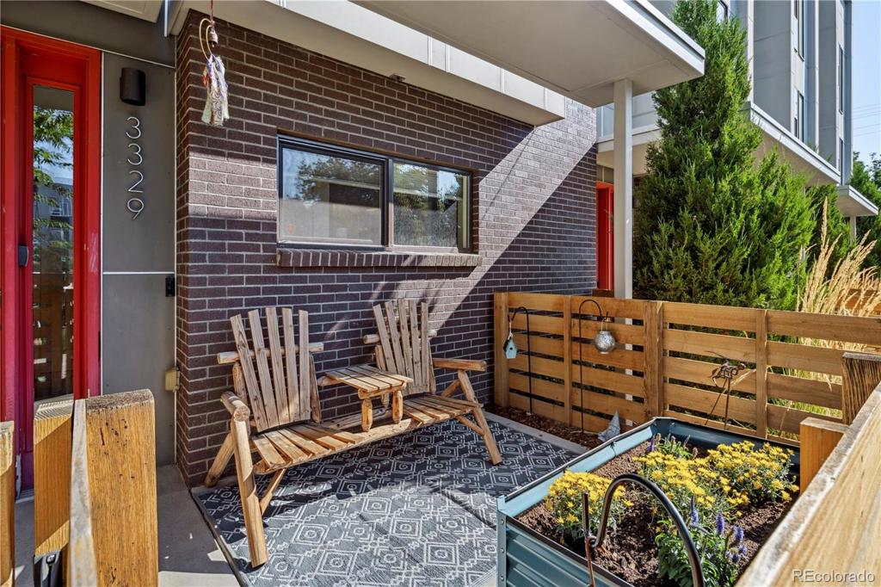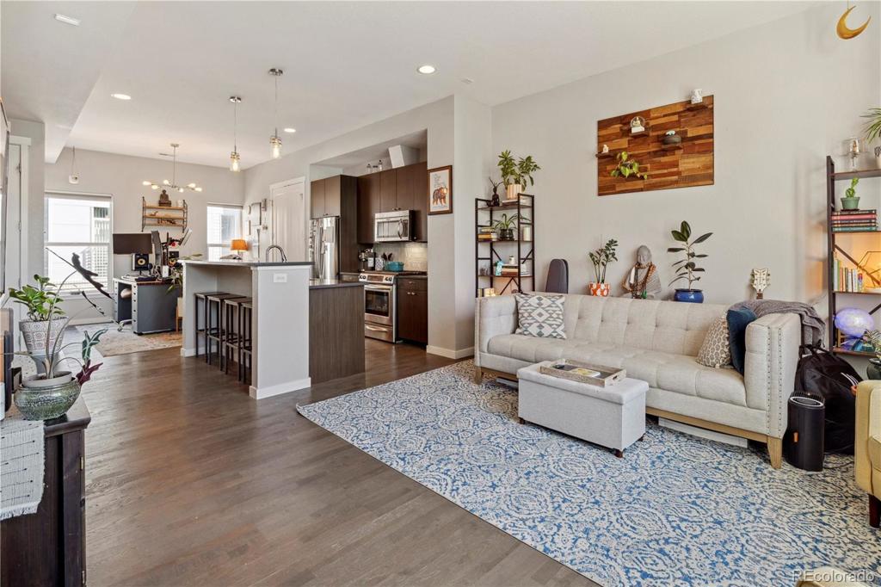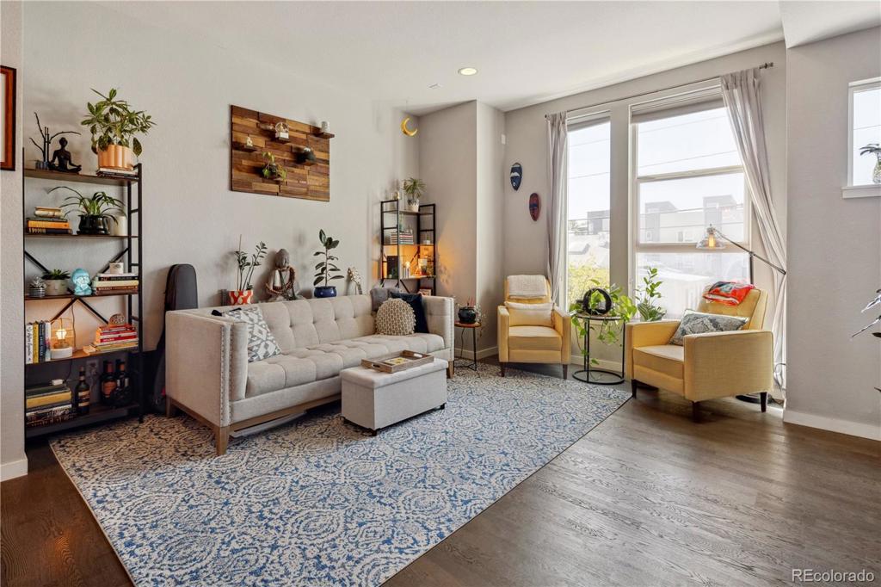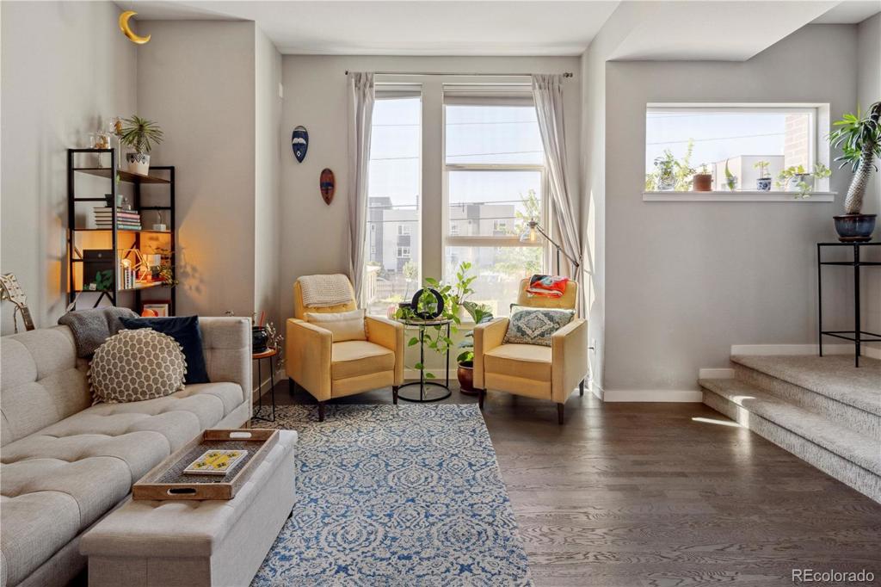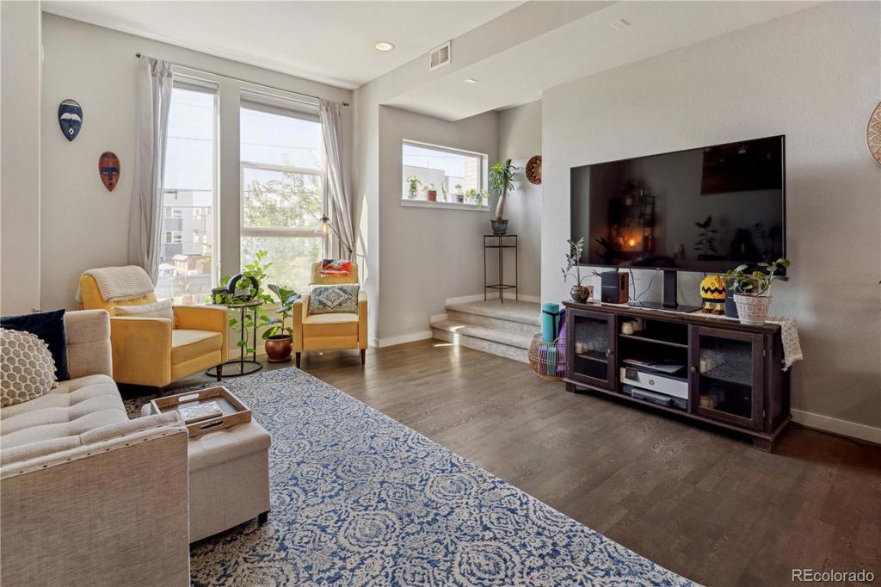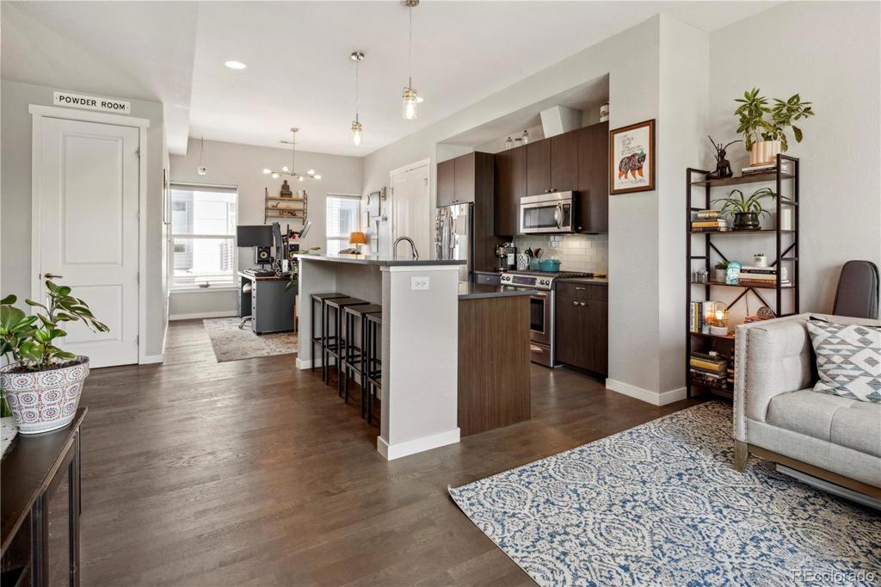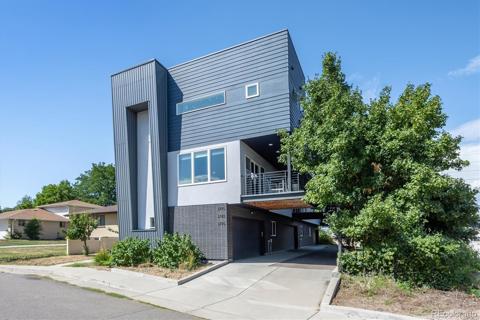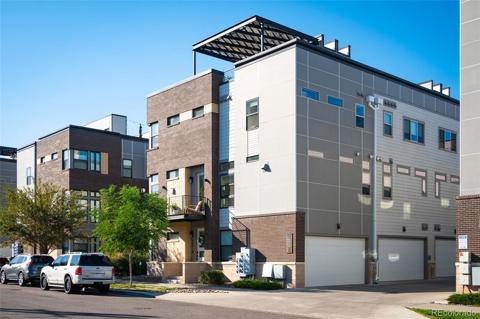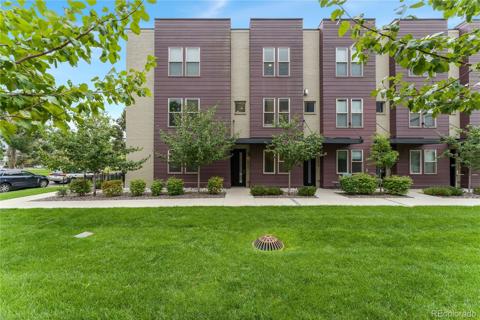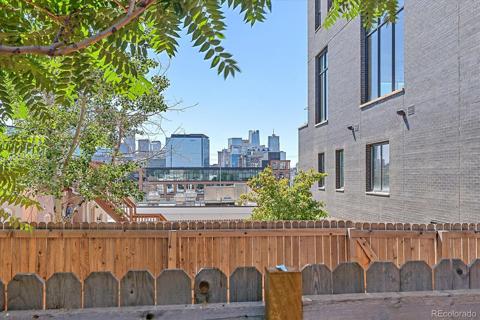3329 W 18th Avenue
Denver, CO 80204 — Denver County — Sloans Lake NeighborhoodTownhome $759,000 Active Listing# 4047004
3 beds 4 baths 1656.00 sqft 2014 build
Property Description
Ask About The Lender Incentives On This House Worth Up To $18,000!! Experience luxury and convenience in this meticulously maintained 3-bedroom, 4-bathroom home, ideally situated within walking distance to Sloan’s Lake. With beautiful hardwood floors, abundant natural light, and 12-foot ceilings, this home offers a blend of elegance and comfort. Enjoy panoramic mountain and city views from your private deck and patio, making it a perfect retreat for relaxation and entertainment. The kitchen is equipped with sleek stainless steel appliances, including a gas range, ideal for culinary enthusiasts. Two bedrooms on the third floor each feature a private full bathroom with high-end finishes and ample closet space. The third bedroom is ideal for an office or den, and has an additional private bathroom. The impressive 12-foot ceilings on all floors enhance the spacious, open feel of the home. Just a short walk to Sloan’s Lake, Hallack Park, and a variety of shops and restaurants. Convenient access to Empower Field at Mile High, perfect for sports fans and entertainment. This beautiful home offers an exceptional combination of style, location, and convenience. Don’t miss out—contact us today to schedule your private tour and see all that this property has to offer!
Listing Details
- Property Type
- Townhome
- Listing#
- 4047004
- Source
- REcolorado (Denver)
- Last Updated
- 11-26-2024 04:18pm
- Status
- Active
- Off Market Date
- 11-30--0001 12:00am
Property Details
- Property Subtype
- Townhouse
- Sold Price
- $759,000
- Original Price
- $799,000
- Location
- Denver, CO 80204
- SqFT
- 1656.00
- Year Built
- 2014
- Bedrooms
- 3
- Bathrooms
- 4
- Levels
- Multi/Split
Map
Property Level and Sizes
- Lot Features
- Breakfast Nook, Eat-in Kitchen, High Ceilings, Kitchen Island, Open Floorplan, Pantry, Primary Suite, Quartz Counters, Smoke Free
- Common Walls
- 2+ Common Walls
Financial Details
- Previous Year Tax
- 3890.00
- Year Tax
- 2023
- Is this property managed by an HOA?
- Yes
- Primary HOA Name
- Royal Oak Property Management
- Primary HOA Phone Number
- 720-370-0088
- Primary HOA Fees Included
- Irrigation, Maintenance Structure, Sewer, Snow Removal, Trash
- Primary HOA Fees
- 175.00
- Primary HOA Fees Frequency
- Monthly
Interior Details
- Interior Features
- Breakfast Nook, Eat-in Kitchen, High Ceilings, Kitchen Island, Open Floorplan, Pantry, Primary Suite, Quartz Counters, Smoke Free
- Appliances
- Dishwasher, Disposal, Dryer, Microwave, Oven, Range, Range Hood, Refrigerator, Washer
- Laundry Features
- In Unit
- Electric
- Central Air
- Flooring
- Carpet, Wood
- Cooling
- Central Air
- Heating
- Forced Air
Exterior Details
- Lot View
- City, Mountain(s)
- Water
- Public
- Sewer
- Public Sewer
Garage & Parking
- Parking Features
- Finished, Floor Coating, Heated Garage
Exterior Construction
- Roof
- Membrane, Other
- Construction Materials
- Brick, Frame
- Builder Source
- Public Records
Land Details
- PPA
- 0.00
- Road Frontage Type
- Public
- Road Responsibility
- Public Maintained Road
- Road Surface Type
- Paved
- Sewer Fee
- 0.00
Schools
- Elementary School
- Cheltenham
- Middle School
- Strive Lake
- High School
- North
Walk Score®
Contact Agent
executed in 3.501 sec.




