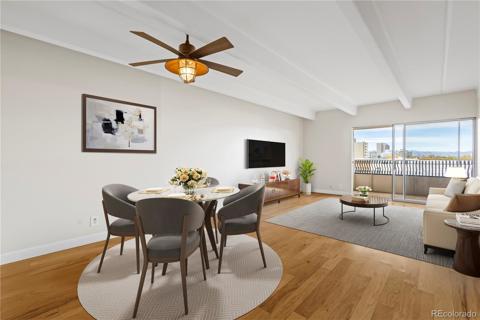500 30th Street #3
Denver, CO 80205 — Denver County — Glenarm Place NeighborhoodCondominium $399,900 Active Listing# 7918897
1 beds 2 baths 870.00 sqft Lot size: 786.00 sqft 0.02 acres 2005 build
Property Description
This is a beautiful townhome in an up and coming area. This fantastic open floorplan is big and bright with great spaces to highlight the square footage. Upgrades abound with this contemporary design including an eat in kitchen, with stainless appliances, granite counters (with lots of counter space), an inlaid sink, beautiful fixtures, and tons of space in the stylish white cabinets with upgraded pulls. The family area is flooded with natural light, plenty of seating/relaxing space, and a focal point fireplace. The primary bedroom is an oasis at home, featuring a beautiful closet area, and a en-suite bath that will make you want to stay, beautiful tile, cabinetry, a large tub, and custom lighting. Enjoy your morning coffee, afternoon downtime or just grab a recharge, on your attached, private, balcony. This home also features beautiful hardwood and tile throughout, included washer and dryer, a secure, dedicated, parking space located in private garage, a perfect, quaint office space, a half bath/powder room that you will want to show off, and added value and privacy with the corner/end unit. All of this in an ideal location, location, location, minutes away from downtown, the Pepsi Center, Coors Field, and Mile High, Central Park, the Denver Zoo, dog parks, restaurants, entertainment, nightlife, shopping, commerce, and all types of recreation. This is a fantastic find and a must see property at this price point.
Listing Details
- Property Type
- Condominium
- Listing#
- 7918897
- Source
- REcolorado (Denver)
- Last Updated
- 02-22-2025 12:01am
- Status
- Active
- Off Market Date
- 11-30--0001 12:00am
Property Details
- Property Subtype
- Condominium
- Sold Price
- $399,900
- Original Price
- $406,000
- Location
- Denver, CO 80205
- SqFT
- 870.00
- Year Built
- 2005
- Acres
- 0.02
- Bedrooms
- 1
- Bathrooms
- 2
- Levels
- Two
Map
Property Level and Sizes
- SqFt Lot
- 786.00
- Lot Features
- Eat-in Kitchen, Granite Counters, High Ceilings, High Speed Internet, Open Floorplan, Primary Suite, Smoke Free, Vaulted Ceiling(s)
- Lot Size
- 0.02
- Foundation Details
- Concrete Perimeter
- Common Walls
- End Unit
Financial Details
- Previous Year Tax
- 2031.00
- Year Tax
- 2023
- Is this property managed by an HOA?
- Yes
- Primary HOA Name
- Glenarm Condos
- Primary HOA Phone Number
- 407-764-6600
- Primary HOA Amenities
- Parking
- Primary HOA Fees Included
- Reserves, Gas, Maintenance Grounds, Maintenance Structure, Snow Removal, Water
- Primary HOA Fees
- 350.00
- Primary HOA Fees Frequency
- Monthly
Interior Details
- Interior Features
- Eat-in Kitchen, Granite Counters, High Ceilings, High Speed Internet, Open Floorplan, Primary Suite, Smoke Free, Vaulted Ceiling(s)
- Appliances
- Dishwasher, Disposal, Dryer, Microwave, Oven, Range, Refrigerator, Self Cleaning Oven, Washer
- Electric
- Central Air
- Flooring
- Tile, Wood
- Cooling
- Central Air
- Heating
- Forced Air
- Fireplaces Features
- Family Room
- Utilities
- Electricity Connected, Internet Access (Wired)
Exterior Details
- Features
- Balcony
- Water
- Public
- Sewer
- Public Sewer
Garage & Parking
Exterior Construction
- Roof
- Composition
- Construction Materials
- Brick, Stucco
- Exterior Features
- Balcony
- Window Features
- Double Pane Windows
- Security Features
- Secured Garage/Parking
- Builder Source
- Public Records
Land Details
- PPA
- 0.00
- Sewer Fee
- 0.00
Schools
- Elementary School
- Cole Arts And Science Academy
- Middle School
- DSST: Cole
- High School
- East
Walk Score®
Contact Agent
executed in 2.579 sec.




)
)
)
)
)
)



