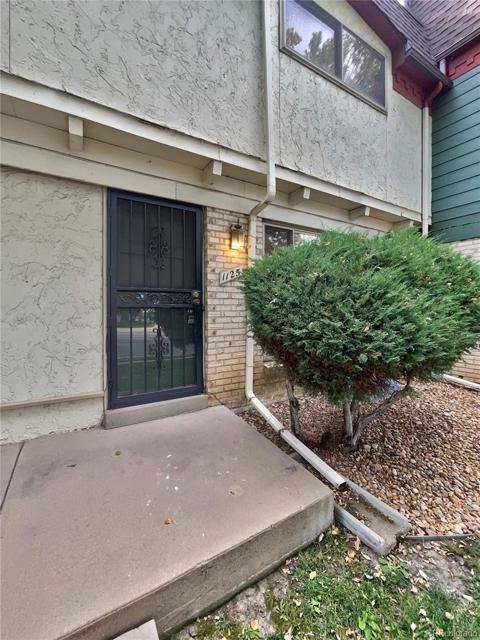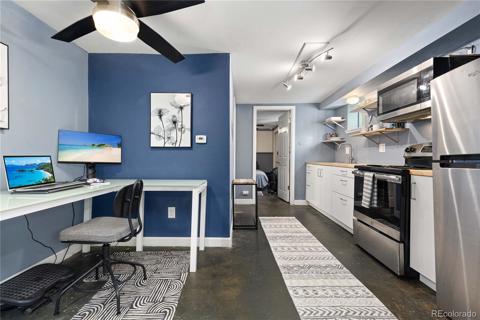1451 Madison Street #3
Denver, CO 80206 — Denver County — Congress Park NeighborhoodCondominium $269,900 Active Listing# 3264465
1 beds 1 baths 626.00 sqft 1906 build
Property Description
Don't miss your opportunity to live in the sought after neighborhood of Congress Park! Situated in an amazing location, this condo embodies charm and history. You'll love the exposed brick, hardwood floors and lovely character. The open floor plan and multiple windows allows for tons of natural light to flow through, providing an airy and spacious feeling. All appliances are included, along with the in-unit stackable washer and dryer. There are two common areas, a sweet little patio and a courtyard, on the property to enjoy as well. Located within walking distance to some of the best coffee shops, breweries, restaurants and lounges in Denver and you're less than a quarter mile from Sprouts and public transportation. Schedule your tour today!
Listing Details
- Property Type
- Condominium
- Listing#
- 3264465
- Source
- REcolorado (Denver)
- Last Updated
- 01-10-2025 12:14am
- Status
- Active
- Off Market Date
- 11-30--0001 12:00am
Property Details
- Property Subtype
- Condominium
- Sold Price
- $269,900
- Original Price
- $269,900
- Location
- Denver, CO 80206
- SqFT
- 626.00
- Year Built
- 1906
- Bedrooms
- 1
- Bathrooms
- 1
- Levels
- Three Or More
Map
Property Level and Sizes
- Lot Features
- Eat-in Kitchen
- Foundation Details
- Slab
- Common Walls
- 2+ Common Walls
Financial Details
- Previous Year Tax
- 1291.00
- Year Tax
- 2023
- Is this property managed by an HOA?
- Yes
- Primary HOA Name
- Madison Park Condominium Association
- Primary HOA Phone Number
- 720-530-1161
- Primary HOA Fees Included
- Gas, Heat, Insurance, Sewer, Water
- Primary HOA Fees
- 300.00
- Primary HOA Fees Frequency
- Monthly
Interior Details
- Interior Features
- Eat-in Kitchen
- Appliances
- Dishwasher, Disposal, Dryer, Microwave, Oven, Range, Refrigerator, Washer
- Laundry Features
- In Unit
- Electric
- Air Conditioning-Room
- Flooring
- Wood
- Cooling
- Air Conditioning-Room
- Heating
- Hot Water
- Utilities
- Cable Available, Electricity Connected, Natural Gas Connected, Phone Available
Exterior Details
- Features
- Balcony
- Lot View
- City
- Water
- Public
- Sewer
- Public Sewer
Garage & Parking
Exterior Construction
- Roof
- Architecural Shingle
- Construction Materials
- Frame
- Exterior Features
- Balcony
- Window Features
- Window Coverings
- Builder Source
- Public Records
Land Details
- PPA
- 0.00
- Road Frontage Type
- Public
- Road Responsibility
- Public Maintained Road
- Road Surface Type
- Paved
- Sewer Fee
- 0.00
Schools
- Elementary School
- Teller
- Middle School
- Morey
- High School
- East
Walk Score®
Contact Agent
executed in 2.739 sec.













