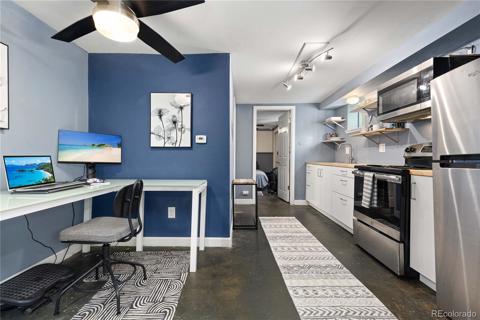800 E 18th Avenue #105
Denver, CO 80218 — Denver County — Uptown NeighborhoodCondominium $299,000 Coming Soon Listing# 4298776
1 beds 1 baths 646.00 sqft 1905 build
Property Description
Welcome to 800 E 18th Avenue, #105 in the heart of Denver, Colorado! Step inside and be greeted by 12-foot ceilings and
an open, sunlit floor plan that instantly feels inviting. The kitchen boasts stainless steel appliances, granite countertops, a
new Moen faucet, and elegant shaker-style cabinetry. A charming, exposed brick wall adds character to the bedroom,
reflecting the history of this unique home. Enjoy the convenience of in-unit laundry with a washer and dryer included,
along with modern touches like a Nest Thermostat and Simply Safe security system. // Foodies will appreciate the
fantastic local dining options just steps away, including Olive + Finch, Steuben’s, and Watercourse, with gourmet groceries
available at Marczyk’s. Commuting downtown is a breeze, and you’re within walking distance to nearly everything, from
the relaxing Woodhouse Day Spa to City Park and Denver’s vibrant nightlife. // Whether you're seeking a full-time
residence or a chic city retreat, this ground-level condo with no stairs is the perfect spot to experience the best of Uptown
Denver. STR of 60 days are allowed by HOA.
Listing Details
- Property Type
- Condominium
- Listing#
- 4298776
- Source
- REcolorado (Denver)
- Last Updated
- 01-09-2025 08:40pm
- Status
- Coming Soon
- Off Market Date
- 11-30--0001 12:00am
Property Details
- Property Subtype
- Condominium
- Sold Price
- $299,000
- Location
- Denver, CO 80218
- SqFT
- 646.00
- Year Built
- 1905
- Bedrooms
- 1
- Bathrooms
- 1
- Levels
- One
Map
Property Level and Sizes
- Lot Features
- Ceiling Fan(s), Eat-in Kitchen, Granite Counters, High Ceilings, No Stairs, Open Floorplan, Smart Thermostat, Smoke Free, Tile Counters, Vaulted Ceiling(s), Walk-In Closet(s)
- Common Walls
- 2+ Common Walls
Financial Details
- Previous Year Tax
- 1479.00
- Year Tax
- 2019
- Is this property managed by an HOA?
- Yes
- Primary HOA Name
- Market Place Management, LLC
- Primary HOA Phone Number
- 303.595.8710
- Primary HOA Amenities
- Storage
- Primary HOA Fees Included
- Reserves, Insurance, Maintenance Grounds, Snow Removal, Trash, Water
- Primary HOA Fees
- 300.00
- Primary HOA Fees Frequency
- Monthly
Interior Details
- Interior Features
- Ceiling Fan(s), Eat-in Kitchen, Granite Counters, High Ceilings, No Stairs, Open Floorplan, Smart Thermostat, Smoke Free, Tile Counters, Vaulted Ceiling(s), Walk-In Closet(s)
- Appliances
- Dishwasher, Disposal, Dryer, Microwave, Range, Refrigerator, Self Cleaning Oven, Washer
- Laundry Features
- In Unit
- Electric
- Central Air
- Flooring
- Tile, Wood
- Cooling
- Central Air
- Heating
- Forced Air
- Utilities
- Cable Available, Electricity Connected, Internet Access (Wired), Natural Gas Connected
Exterior Details
- Lot View
- City
- Water
- Public
- Sewer
- Public Sewer
Garage & Parking
Exterior Construction
- Roof
- Composition
- Construction Materials
- Brick
- Window Features
- Window Coverings
- Security Features
- Security Entrance, Security System, Smart Security System, Smoke Detector(s)
- Builder Source
- Public Records
Land Details
- PPA
- 0.00
- Road Frontage Type
- Public
- Road Responsibility
- Public Maintained Road
- Road Surface Type
- Paved
- Sewer Fee
- 0.00
Schools
- Elementary School
- Cole Arts And Science Academy
- Middle School
- McAuliffe International
- High School
- East
Walk Score®
Contact Agent
executed in 2.555 sec.













