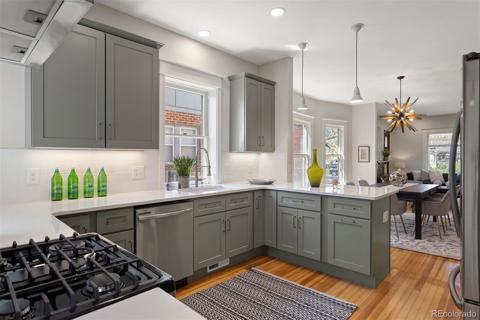2272 Cherry Street
Denver, CO 80207 — Denver County — Park Hill NeighborhoodResidential $1,275,000 Active Listing# 3652407
3 beds 3 baths 2851.00 sqft Lot size: 5950.00 sqft 0.14 acres 1908 build
Property Description
This historic Dutch Colonial sits on one of Park Hill’s most cherished blocks, just steps from the shops on 23rd, Ferguson “Turtle” Park, and the Park Hill Public Library. Start your mornings with a one-minute stroll to Honey Hill Café for coffee, or take a leisurely walk to City Park to enjoy the Denver Zoo or the Museum of Nature and Science. Lovingly restored and thoughtfully modernized, this light-filled home offers historic charm with contemporary updates. From the moment you step onto the spacious covered front porch, it’s clear this is a truly special home. Inside, an open floor plan with high ceilings, timeless hardwood floors (no carpet!), and charming architectural details create a warm and inviting atmosphere. The family room features a cozy fireplace, while the traditional foyer, pantry, and staircase honor the home’s historic roots. Fresh paint and sophisticated new lighting make the home feel as fresh as it is functional. The upstairs layout perfectly balances functionality and charm, offering three generously sized bedrooms, two updated bathrooms, and a convenient laundry area. The primary suite serves as a true retreat, complete with a large walk-in closet, a sunlit sitting area and a spacious five-piece bathroom. The unfinished basement offers exciting possibilities, with recent upgrades that include a new egress window, rebuilt wood stairs, and framing and ducting already in place for a 4th bedroom/flex space. The outdoor spaces are equally enchanting. The yard has been beautifully relandscaped with beautiful perennials and native plants, a newer irrigation system, a privacy fence, and a large back flagstone patio. The classic front porches are just waiting for a pair of rocking chairs and a good book! Additional upgrades include newer mechanicals (furnace, air conditioning, and water heater), newer sewer and copper water line, new toilets and refrigerator. Make this lovely Park Hill home the setting for your next chapter!
Listing Details
- Property Type
- Residential
- Listing#
- 3652407
- Source
- REcolorado (Denver)
- Last Updated
- 01-07-2025 06:13pm
- Status
- Active
- Off Market Date
- 11-30--0001 12:00am
Property Details
- Property Subtype
- Single Family Residence
- Sold Price
- $1,275,000
- Original Price
- $1,275,000
- Location
- Denver, CO 80207
- SqFT
- 2851.00
- Year Built
- 1908
- Acres
- 0.14
- Bedrooms
- 3
- Bathrooms
- 3
- Levels
- Two
Map
Property Level and Sizes
- SqFt Lot
- 5950.00
- Lot Features
- Breakfast Nook, Built-in Features, Eat-in Kitchen, Entrance Foyer, Five Piece Bath, Open Floorplan, Pantry, Primary Suite, Walk-In Closet(s)
- Lot Size
- 0.14
- Basement
- Full
Financial Details
- Previous Year Tax
- 6307.00
- Year Tax
- 2023
- Primary HOA Fees
- 0.00
Interior Details
- Interior Features
- Breakfast Nook, Built-in Features, Eat-in Kitchen, Entrance Foyer, Five Piece Bath, Open Floorplan, Pantry, Primary Suite, Walk-In Closet(s)
- Appliances
- Cooktop, Dishwasher, Disposal, Down Draft, Dryer, Microwave, Oven, Refrigerator, Washer
- Laundry Features
- In Unit
- Electric
- Central Air
- Flooring
- Wood
- Cooling
- Central Air
- Heating
- Forced Air
- Fireplaces Features
- Family Room
Exterior Details
- Features
- Balcony, Private Yard
- Water
- Public
- Sewer
- Public Sewer
Garage & Parking
Exterior Construction
- Roof
- Composition
- Construction Materials
- Brick, Frame
- Exterior Features
- Balcony, Private Yard
- Window Features
- Bay Window(s), Egress Windows
- Builder Source
- Public Records
Land Details
- PPA
- 0.00
- Road Surface Type
- Paved
- Sewer Fee
- 0.00
Schools
- Elementary School
- Park Hill
- Middle School
- McAuliffe International
- High School
- East
Walk Score®
Listing Media
- Virtual Tour
- Click here to watch tour
Contact Agent
executed in 2.586 sec.













