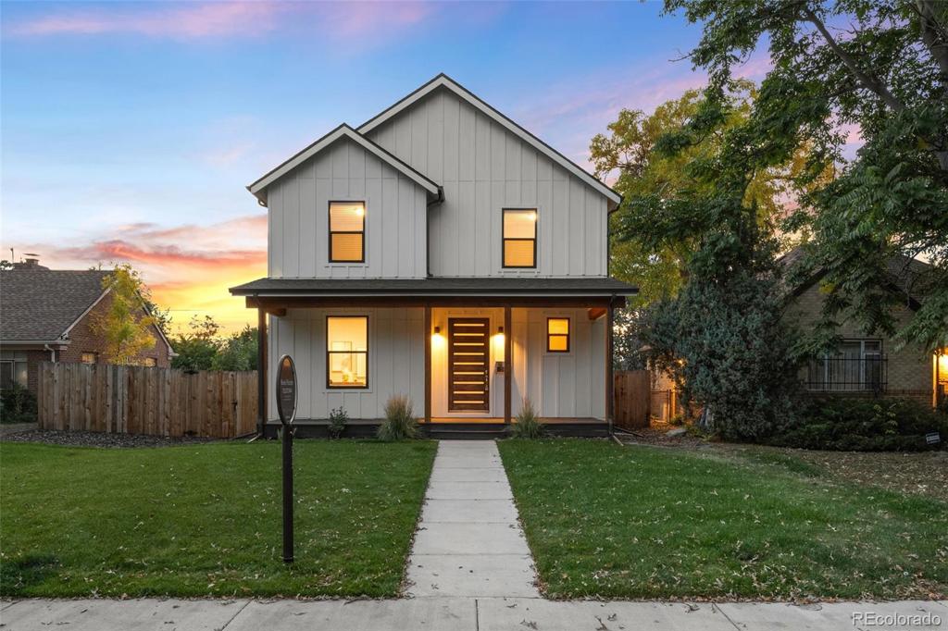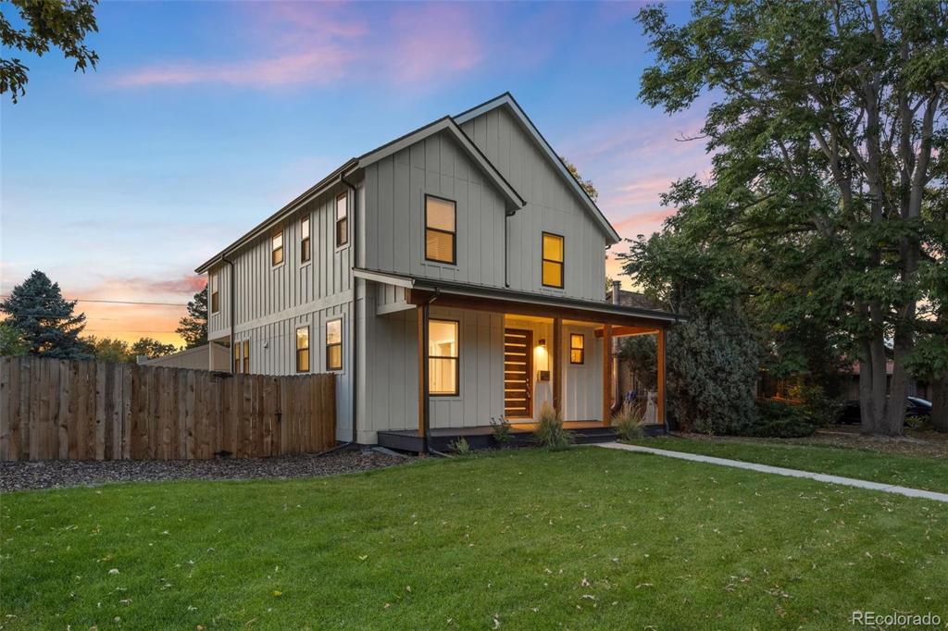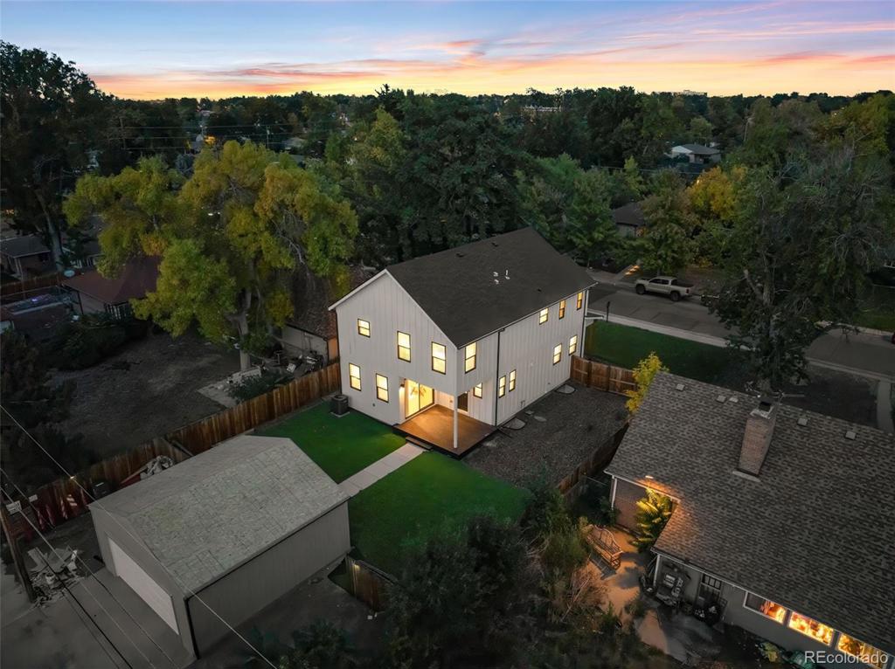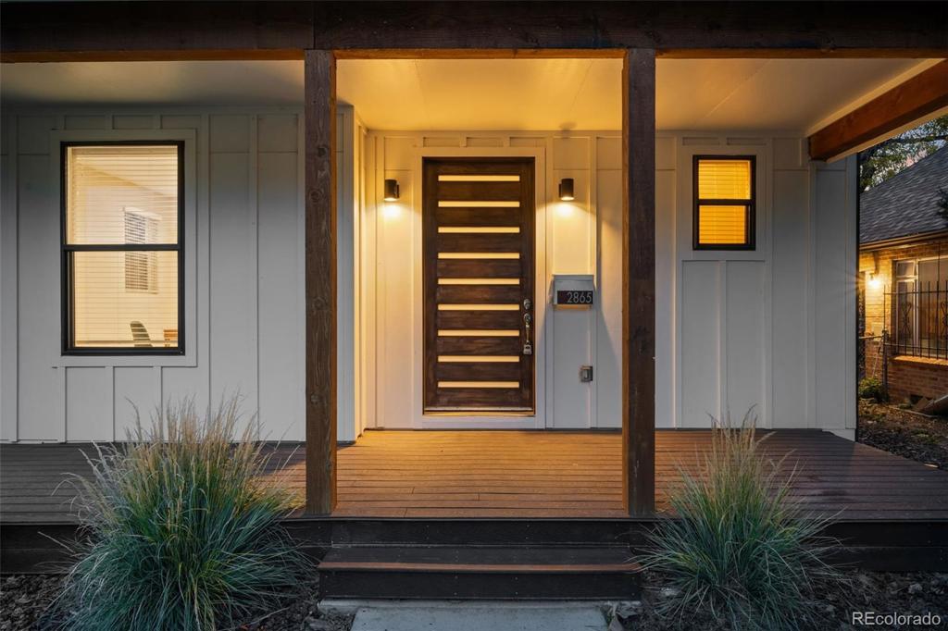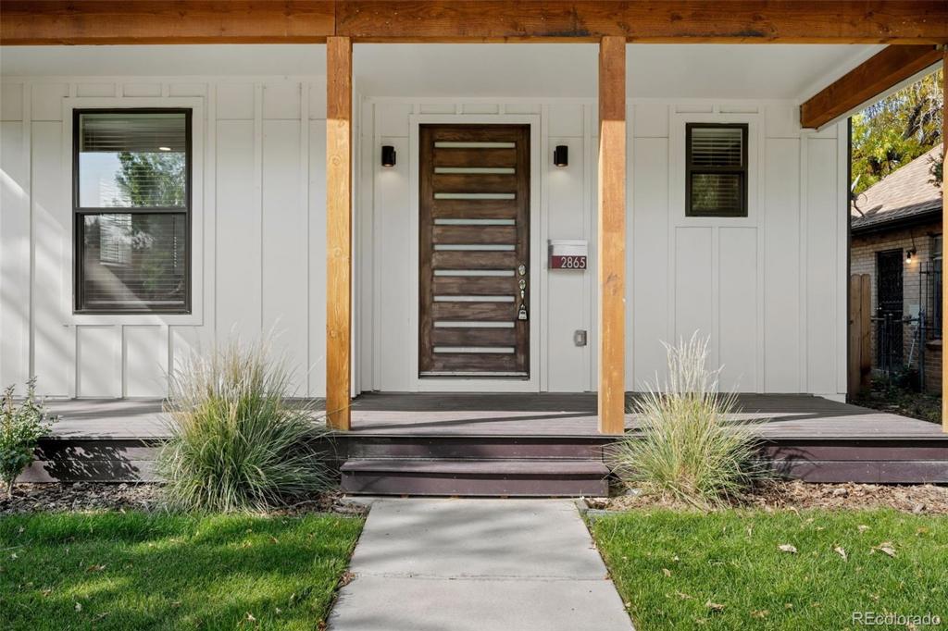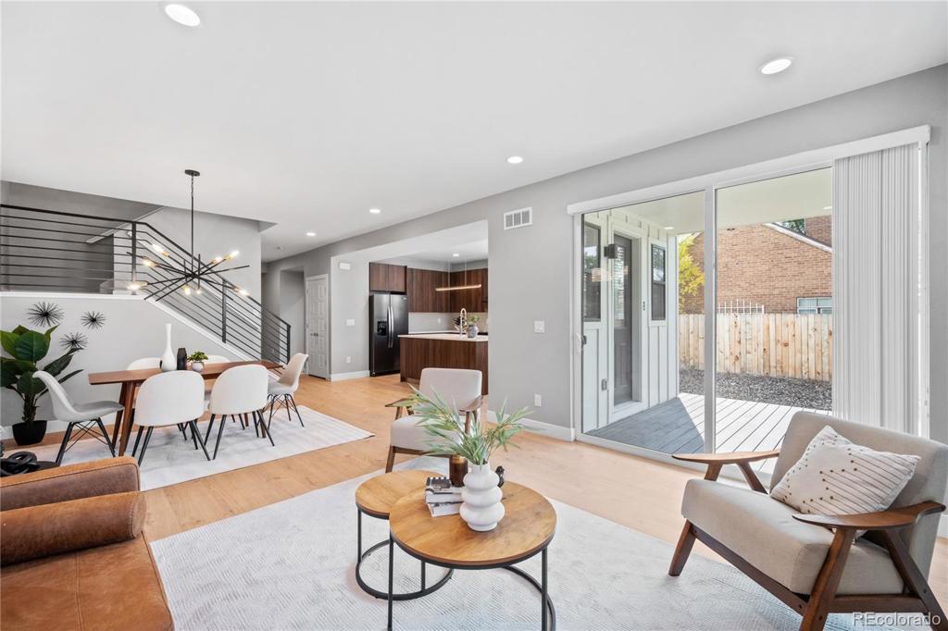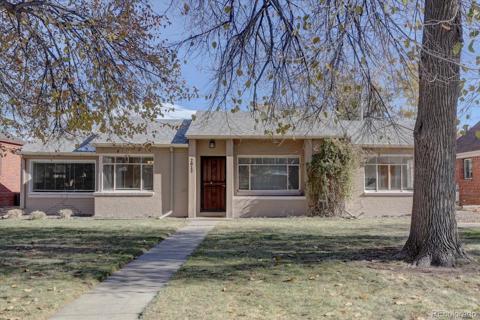2865 Holly Street
Denver, CO 80207 — Denver County — Park Hill NeighborhoodResidential $1,195,000 Active Listing# 9997060
5 beds 3 baths 3219.00 sqft Lot size: 7120.00 sqft 0.16 acres 2022 build
Property Description
This beautiful 2022-built home in Park Hill offers 5 bedrooms, 3 bathrooms, and a partially finished basement with the potential for even more space and equity. The main level features warm wide-plank floors, a chef’s kitchen with Porcelanosa cabinetry, and ample countertop space. A flexible main level room can serve as an office or bedroom, with a convenient bath nearby. The heart of the home is the chef's kitchen, with a ton of cabinetry, countertop space and oversized island. Whether you're hosting a dinner party or preparing a quiet meal, this kitchen is both functional and eye catching. Upstairs, you'll find four additional bedrooms, including a spacious primary suite that boasts Procelanosa tile in the lovely 3/4 bath with sleek frameless shower glass. The thoughtful floorplan includes a well-placed laundry room located with dual access points, including a direct entry into the primary closet. The additional three bedrooms on second level make for many options to adjust to your needs. The large, lush lot provides plenty of outdoor space, with a fully fenced turf backyard, a new two-car detached garage, and a covered patio perfect for indoor-outdoor living. The partially finished basement is a rare opportunity for additional living space or equity growth. With framing, sheathing, and the tub already installed, you’ll be able to easily customize the area to fit your needs – currently the framing includes two additional bedrooms, an entertainment area, full bath and systems room. Park Hill is known for its tree-lined streets, rich history, and proximity to parks, local businesses, and restaurants. Take a stroll to nearby Park Hill Commons, explore the neighborhood’s vibrant vibe, and discover the charm that makes this area one of Denver’s most sought-after communities.
Listing Details
- Property Type
- Residential
- Listing#
- 9997060
- Source
- REcolorado (Denver)
- Last Updated
- 12-19-2024 11:05pm
- Status
- Active
- Off Market Date
- 11-30--0001 12:00am
Property Details
- Property Subtype
- Single Family Residence
- Sold Price
- $1,195,000
- Original Price
- $1,350,000
- Location
- Denver, CO 80207
- SqFT
- 3219.00
- Year Built
- 2022
- Acres
- 0.16
- Bedrooms
- 5
- Bathrooms
- 3
- Levels
- Two
Map
Property Level and Sizes
- SqFt Lot
- 7120.00
- Lot Features
- Eat-in Kitchen, Kitchen Island, Open Floorplan, Pantry, Primary Suite, Radon Mitigation System, Smoke Free, Walk-In Closet(s), Wired for Data
- Lot Size
- 0.16
- Foundation Details
- Slab
- Basement
- Bath/Stubbed, Full
- Common Walls
- No Common Walls
Financial Details
- Previous Year Tax
- 6965.00
- Year Tax
- 2023
- Primary HOA Fees
- 0.00
Interior Details
- Interior Features
- Eat-in Kitchen, Kitchen Island, Open Floorplan, Pantry, Primary Suite, Radon Mitigation System, Smoke Free, Walk-In Closet(s), Wired for Data
- Appliances
- Dishwasher, Disposal, Dryer, Microwave, Oven, Range, Range Hood, Refrigerator, Washer
- Laundry Features
- In Unit
- Electric
- Central Air
- Flooring
- Carpet, Laminate, Tile
- Cooling
- Central Air
- Heating
- Forced Air
Exterior Details
- Features
- Private Yard, Rain Gutters
- Water
- Public
- Sewer
- Public Sewer
Garage & Parking
Exterior Construction
- Roof
- Composition
- Construction Materials
- Wood Siding
- Exterior Features
- Private Yard, Rain Gutters
Land Details
- PPA
- 0.00
- Road Frontage Type
- Public
- Road Responsibility
- Public Maintained Road
- Road Surface Type
- Paved
- Sewer Fee
- 0.00
Schools
- Elementary School
- Park Hill
- Middle School
- Mcauliffe Manual
- High School
- East
Walk Score®
Contact Agent
executed in 2.662 sec.




