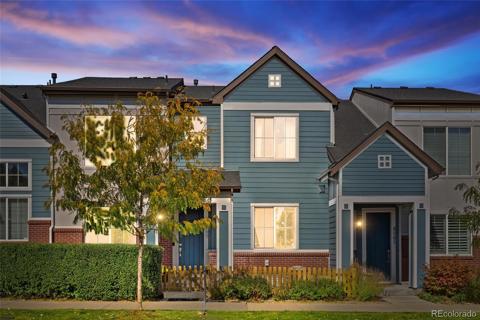2871 Jasmine Street
Denver, CO 80207 — Denver County — Park Hill NeighborhoodTownhome $339,000 Active Listing# 4931722
2 beds 1 baths 934.00 sqft Lot size: 465.00 sqft 0.01 acres 1946 build
Property Description
Experience the charm and modern elegance of this beautifully updated townhome in the highly sought-after Park Hill neighborhood. This light-filled home boasts a fresh, open concept design enhanced by new quartz countertops, updated paint throughout, and refinished hardwood floors. The stylish kitchen features stainless steel appliances, a chic subway tile backsplash, and convenient access to a private backyard patio—perfect for outdoor relaxation. Spacious bedrooms with hardwood floors and ample closet space. Additional amenities include a washer and dryer, a dedicated parking spot, and a basement storage area. Enjoy the benefits of a garden plot for your green thumb. HOA has recently replaced the roof and installed a brand new boiler. Located just moments from renowned Sap Sua restaurant, local schools, the Kearney Street Shopping Center, the Denver Zoo, City Park, the Natural History and Science Museum, the City Park Golf Course, and Central Park, this townhome offers both comfort and convenience. Don’t miss out on the Denver townhome of your dreams!
Listing Details
- Property Type
- Townhome
- Listing#
- 4931722
- Source
- REcolorado (Denver)
- Last Updated
- 01-03-2025 07:45pm
- Status
- Active
- Off Market Date
- 11-30--0001 12:00am
Property Details
- Property Subtype
- Townhouse
- Sold Price
- $339,000
- Original Price
- $357,000
- Location
- Denver, CO 80207
- SqFT
- 934.00
- Year Built
- 1946
- Acres
- 0.01
- Bedrooms
- 2
- Bathrooms
- 1
- Levels
- Two
Map
Property Level and Sizes
- SqFt Lot
- 465.00
- Lot Size
- 0.01
- Common Walls
- 2+ Common Walls
Financial Details
- Previous Year Tax
- 1502.00
- Year Tax
- 2023
- Is this property managed by an HOA?
- Yes
- Primary HOA Name
- Custom Management Group
- Primary HOA Phone Number
- 303-752-9644
- Primary HOA Fees Included
- Gas, Heat, Insurance, Maintenance Grounds, Maintenance Structure, Sewer, Snow Removal, Trash, Water
- Primary HOA Fees
- 400.00
- Primary HOA Fees Frequency
- Monthly
Interior Details
- Appliances
- Dishwasher, Disposal, Dryer, Range, Refrigerator, Washer
- Laundry Features
- In Unit
- Electric
- Air Conditioning-Room
- Flooring
- Wood
- Cooling
- Air Conditioning-Room
- Heating
- Hot Water
- Utilities
- Cable Available, Electricity Connected, Natural Gas Available
Exterior Details
- Water
- Public
- Sewer
- Public Sewer
Garage & Parking
Exterior Construction
- Roof
- Unknown
- Construction Materials
- Frame
- Builder Source
- Listor Measured
Land Details
- PPA
- 0.00
- Road Frontage Type
- Public
- Road Responsibility
- Public Maintained Road
- Road Surface Type
- Paved
- Sewer Fee
- 0.00
Schools
- Elementary School
- Stedman
- Middle School
- Mcauliffe Manual
- High School
- East
Walk Score®
Contact Agent
executed in 3.211 sec.













