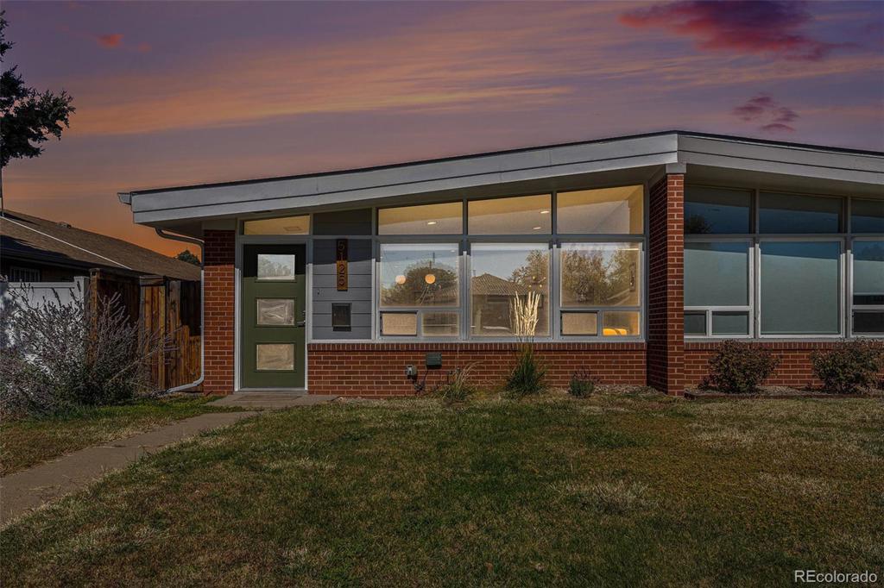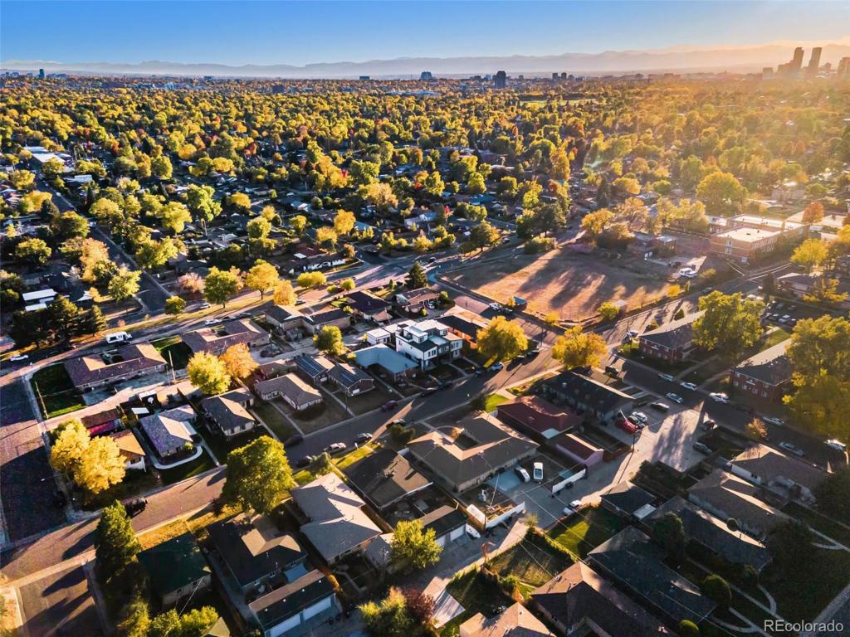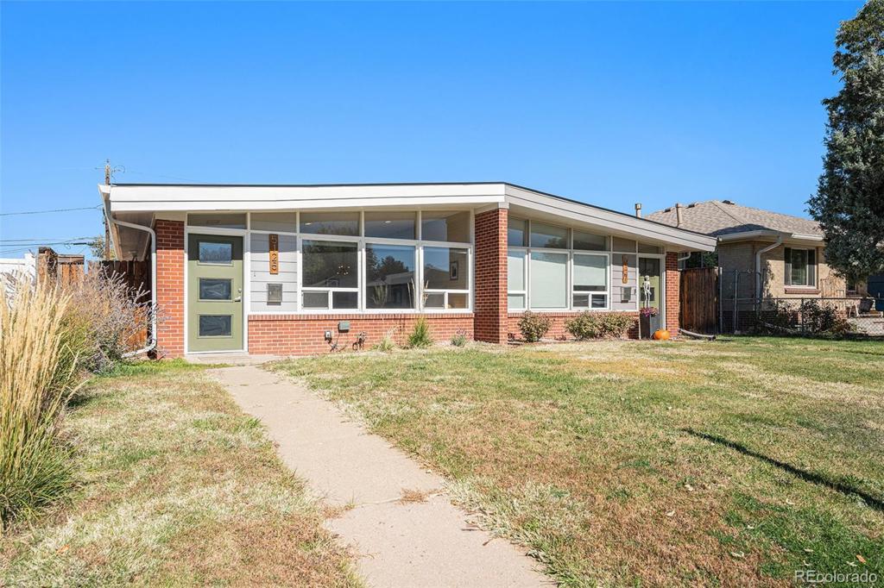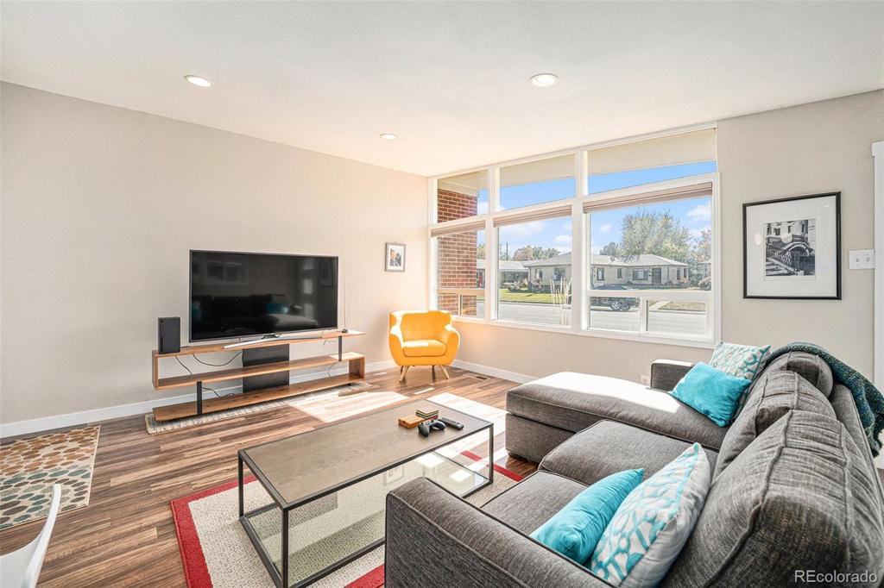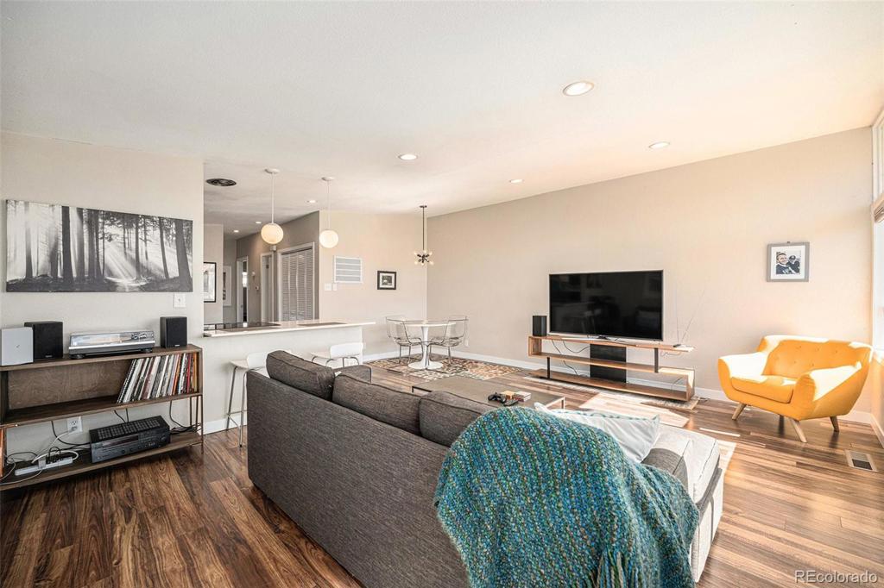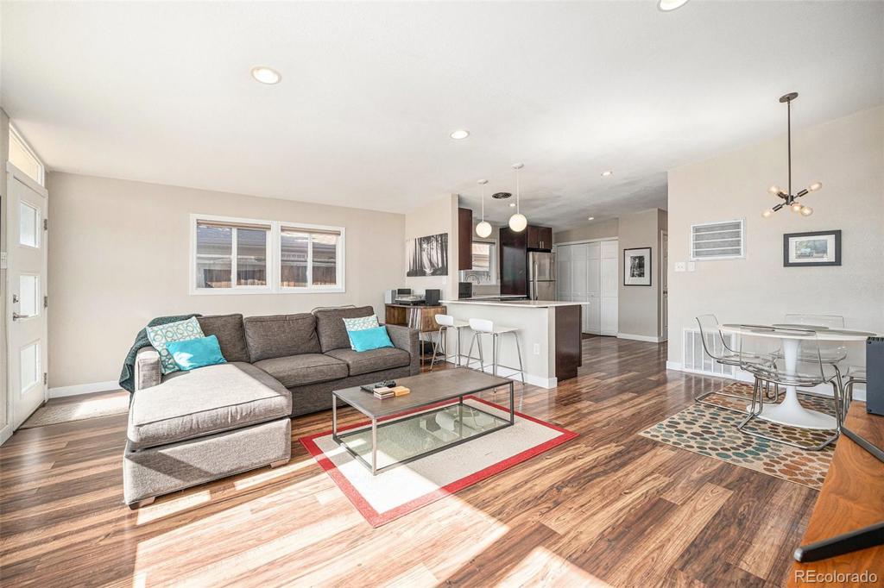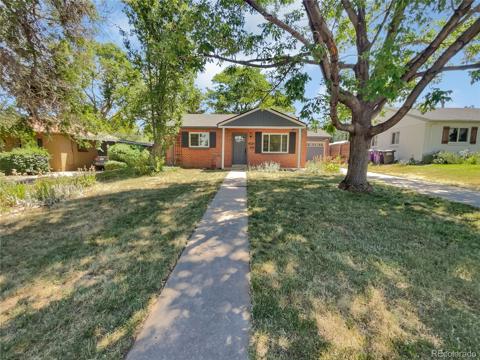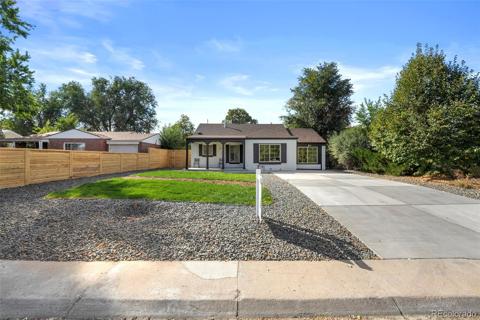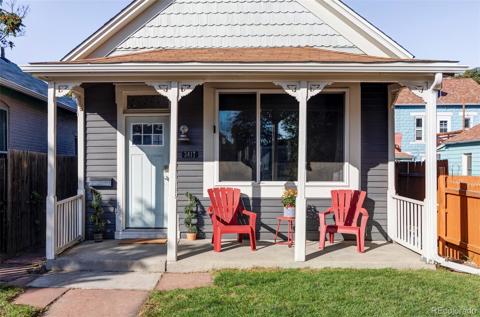5125 E Thrill Place
Denver, CO 80207 — Denver County — San Rafael NeighborhoodResidential $445,000 Active Listing# 6078477
2 beds 1 baths 944.00 sqft Lot size: 3125.00 sqft 0.07 acres 1956 build
Property Description
This super cool mid-mod home truly has it all in this charming Northeast Park Hill neighborhood! The bright, open living area features picturesque windows flooding with natural light while the large kitchen offers stainless steel appliances, bar-top seating and dining area with access to your fully fenced back yard oasis. Enjoy backyard entertaining on your large back patio, ready for your twinkle lights and raised garden beds. The two spacious bedrooms can serve as a primary suite and guest room or home office. This home is Denver living at its finest with quick access to downtown, City Park, the airport, Anschutz Medical Campus, Stanley Marketplace and plenty of local favorites! With detached garage and NO HOA, you'll get all of the perks of single family living at a townhome/condo price! Experience the magic of the Holiday season in this fully updated, turn key home!
Listing Details
- Property Type
- Residential
- Listing#
- 6078477
- Source
- REcolorado (Denver)
- Last Updated
- 10-26-2024 07:06pm
- Status
- Active
- Off Market Date
- 11-30--0001 12:00am
Property Details
- Property Subtype
- Single Family Residence
- Sold Price
- $445,000
- Original Price
- $445,000
- Location
- Denver, CO 80207
- SqFT
- 944.00
- Year Built
- 1956
- Acres
- 0.07
- Bedrooms
- 2
- Bathrooms
- 1
- Levels
- One
Map
Property Level and Sizes
- SqFt Lot
- 3125.00
- Lot Features
- Breakfast Nook, Eat-in Kitchen, Granite Counters, No Stairs, Open Floorplan, Smoke Free
- Lot Size
- 0.07
- Common Walls
- End Unit
Financial Details
- Previous Year Tax
- 1842.00
- Year Tax
- 2023
- Primary HOA Fees
- 0.00
Interior Details
- Interior Features
- Breakfast Nook, Eat-in Kitchen, Granite Counters, No Stairs, Open Floorplan, Smoke Free
- Appliances
- Dishwasher, Disposal, Dryer, Oven, Refrigerator, Washer
- Laundry Features
- In Unit
- Electric
- Air Conditioning-Room
- Flooring
- Laminate, Wood
- Cooling
- Air Conditioning-Room
- Heating
- Forced Air
Exterior Details
- Features
- Dog Run, Private Yard
- Water
- Public
- Sewer
- Public Sewer
Garage & Parking
Exterior Construction
- Roof
- Composition
- Construction Materials
- Brick
- Exterior Features
- Dog Run, Private Yard
- Builder Source
- Public Records
Land Details
- PPA
- 0.00
- Road Frontage Type
- Public
- Road Surface Type
- Paved
- Sewer Fee
- 0.00
Schools
- Elementary School
- Stedman
- Middle School
- Skinner
- High School
- East
Walk Score®
Listing Media
- Virtual Tour
- Click here to watch tour
Contact Agent
executed in 3.813 sec.




