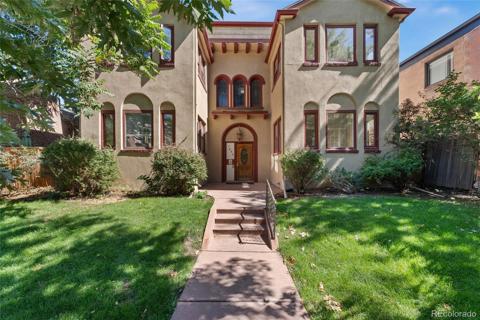333 S Monroe Street #211
Denver, CO 80209 — Denver County — Monroe Pointe NeighborhoodOpen House - Public: Sun Jan 12, 12:30PM-2:00PM
Condominium $685,000 Active Listing# 6433563
1 beds 2 baths 1099.00 sqft 2006 build
Property Description
Amazing opportunity to buy in The Monroe Pointe! This beautifully upgraded 1 bedroom, plus office and 2 bathrooms, with great room open plan design includes Primary suite with walk-in closet, New flooring, Luxury kitchen with pantry, gas range, high-end appliances, and newly remodeled primary bathroom with contemporary design and large walk-in shower are just a few of the sophisticated upgrades made to this home in the last year. Newly finished hardwood floors, laundry room, office with built in trundle bed, and closet provide for a professional with guests as well. The elegance and design features will make you want to move in today! Come see luxury living at it's best. The 24 hour concierge desk and security gives you 24/7 peace of mind. The community room and outdoor gardens for parties, the gym for exercise and the walk across the street to Cherry Creek Trail make this the most desired location in Cherry Creek. Come see today!
Listing Details
- Property Type
- Condominium
- Listing#
- 6433563
- Source
- REcolorado (Denver)
- Last Updated
- 01-07-2025 12:09am
- Status
- Active
- Off Market Date
- 11-30--0001 12:00am
Property Details
- Property Subtype
- Condominium
- Sold Price
- $685,000
- Original Price
- $685,000
- Location
- Denver, CO 80209
- SqFT
- 1099.00
- Year Built
- 2006
- Bedrooms
- 1
- Bathrooms
- 2
- Levels
- Three Or More
Map
Property Level and Sizes
- Lot Features
- Eat-in Kitchen, Elevator, Entrance Foyer, High Speed Internet, Marble Counters, Open Floorplan, Pantry, Primary Suite, Smoke Free, Walk-In Closet(s)
- Common Walls
- 2+ Common Walls
Financial Details
- Previous Year Tax
- 2862.00
- Year Tax
- 2023
- Is this property managed by an HOA?
- Yes
- Primary HOA Name
- CAP Management
- Primary HOA Phone Number
- 393.832.2971
- Primary HOA Amenities
- Bike Storage, Clubhouse, Concierge, Elevator(s), Fitness Center, Front Desk, Garden Area, Parking, Security, Storage
- Primary HOA Fees Included
- Reserves, Exterior Maintenance w/out Roof, Insurance, Maintenance Grounds, Maintenance Structure, On-Site Check In, Recycling, Road Maintenance, Security, Snow Removal, Trash
- Primary HOA Fees
- 1047.00
- Primary HOA Fees Frequency
- Monthly
Interior Details
- Interior Features
- Eat-in Kitchen, Elevator, Entrance Foyer, High Speed Internet, Marble Counters, Open Floorplan, Pantry, Primary Suite, Smoke Free, Walk-In Closet(s)
- Appliances
- Dishwasher, Disposal, Dryer, Freezer, Microwave, Oven, Refrigerator, Self Cleaning Oven, Washer
- Laundry Features
- In Unit
- Electric
- Central Air
- Flooring
- Tile, Wood
- Cooling
- Central Air
- Heating
- Baseboard, Forced Air
- Fireplaces Features
- Great Room
- Utilities
- Cable Available, Electricity Connected, Internet Access (Wired)
Exterior Details
- Features
- Balcony, Elevator, Fire Pit, Lighting
- Lot View
- City
- Water
- Public
- Sewer
- Public Sewer
Garage & Parking
- Parking Features
- Concrete, Driveway-Heated, Lighted, Underground
Exterior Construction
- Roof
- Membrane
- Construction Materials
- Brick, Metal Siding
- Exterior Features
- Balcony, Elevator, Fire Pit, Lighting
- Window Features
- Double Pane Windows, Window Coverings
- Security Features
- 24 Hour Security, Carbon Monoxide Detector(s), Secured Garage/Parking, Security Entrance, Security Guard, Smoke Detector(s)
- Builder Source
- Public Records
Land Details
- PPA
- 0.00
- Road Frontage Type
- Public
- Road Responsibility
- Public Maintained Road
- Road Surface Type
- Paved
- Sewer Fee
- 0.00
Schools
- Elementary School
- Steck
- Middle School
- Hill
- High School
- George Washington
Walk Score®
Listing Media
- Virtual Tour
- Click here to watch tour
Contact Agent
executed in 2.932 sec.













