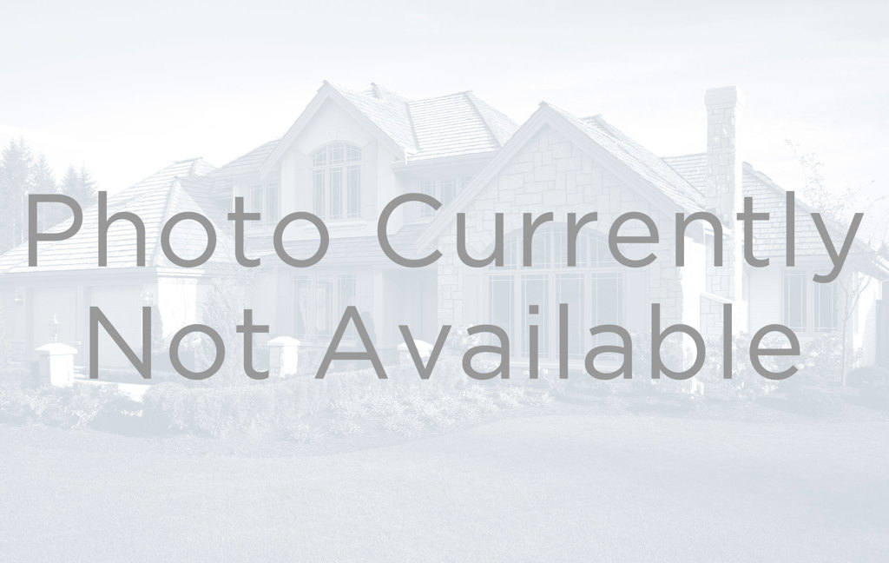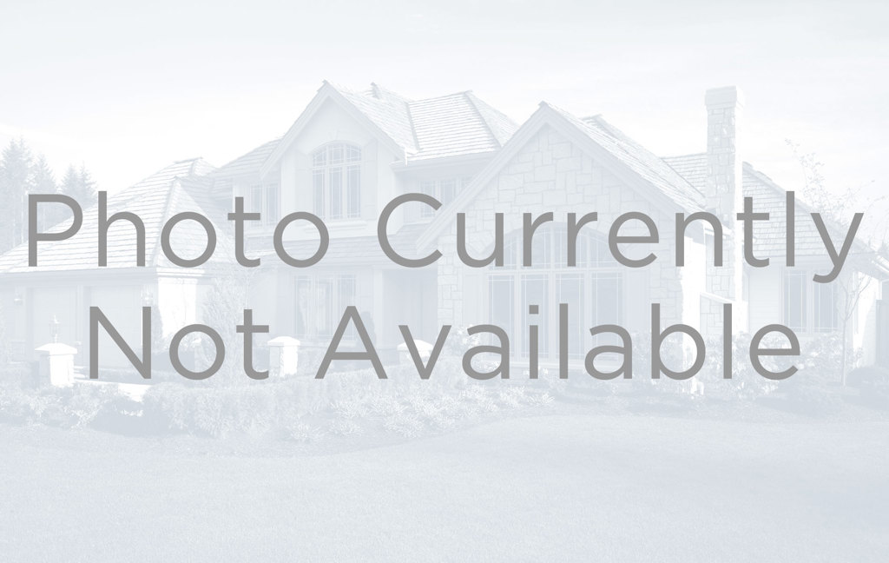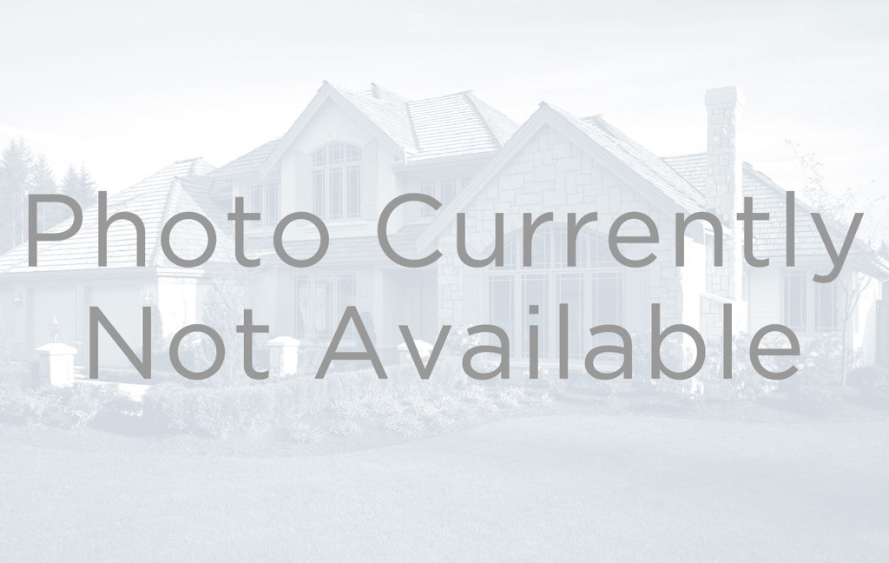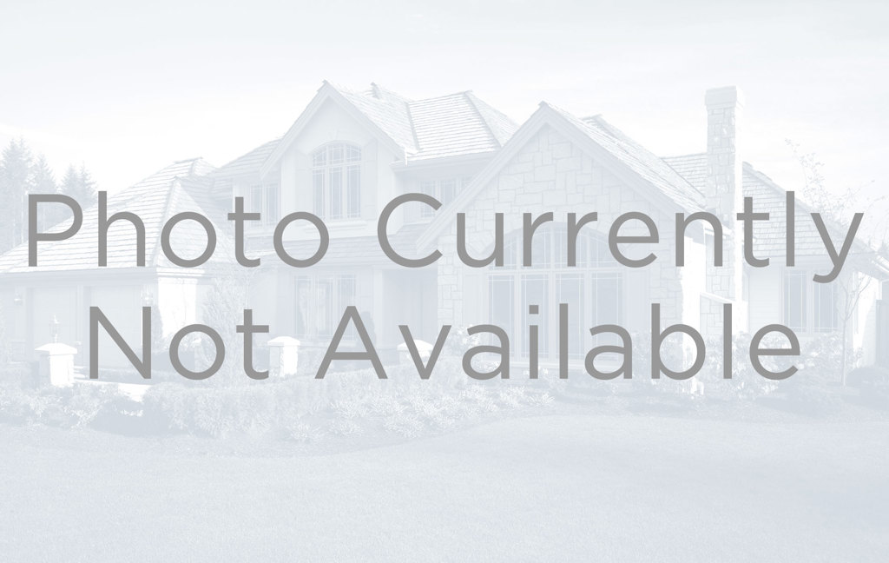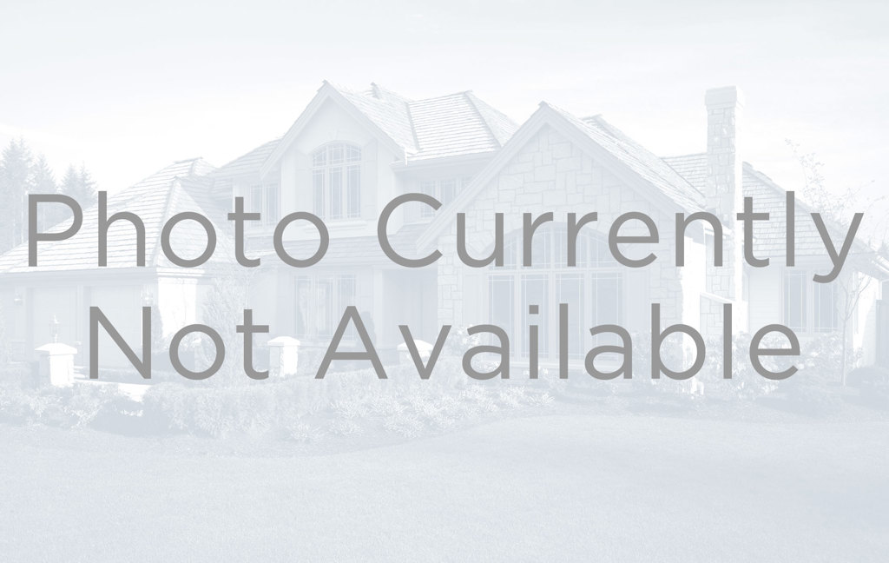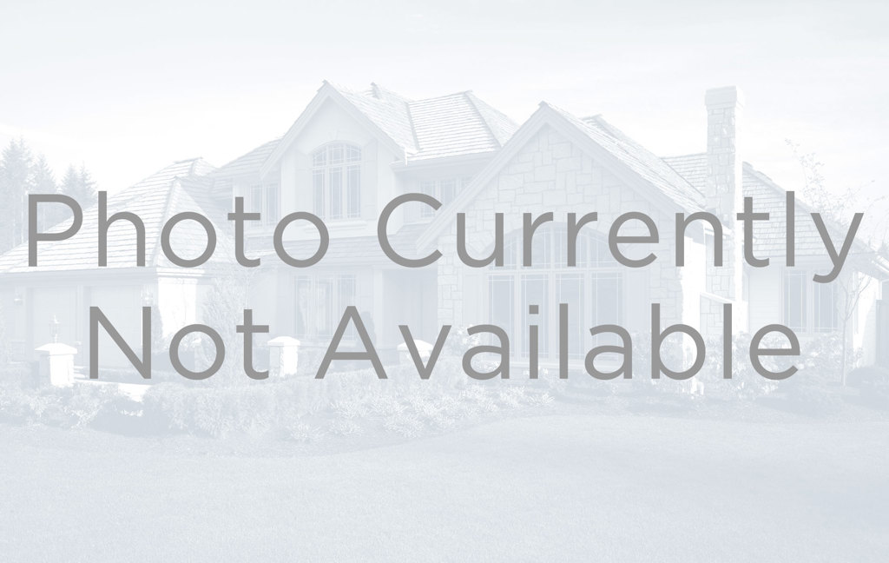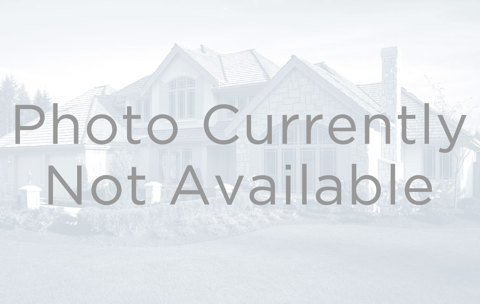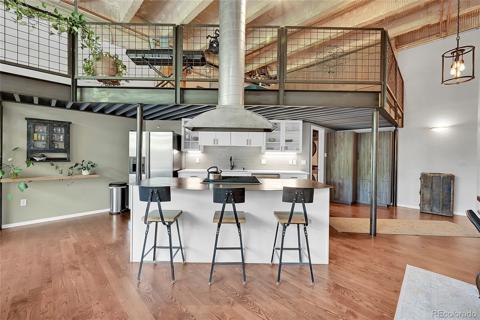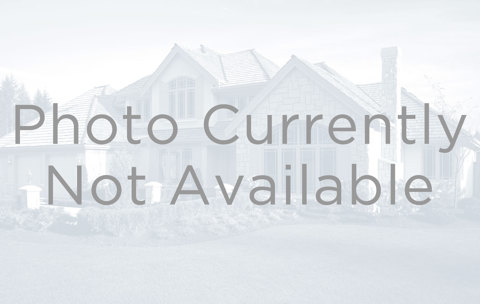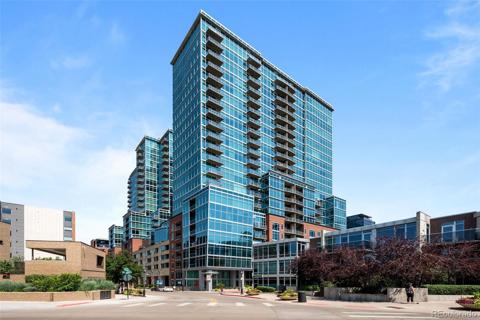1738 N Franklin Street #3C
Denver, CO 80218 — Denver County — Uptown NeighborhoodOpen House - Public: Fri Oct 4, 4:00PM-6:00PM
Condominium $400,000 Active Listing# 7735903
1 beds 1 baths 805.00 sqft Lot size: 9147.60 sqft 0.21 acres 2006 build
Property Description
Visit 1738Franklin.com for more details! Welcome to this stylish and inviting 1-bedroom, 1-bathroom condominium, where modern living meets convenience. Located just a short stroll away from 'restaurant row' on 17th Avenue, which offers a delightful array of dining options. The open floor plan is filled with natural light, thanks to the large windows that brighten the space. Gleaming wood floors add warmth and charm, while vaulted ceilings create an airy, spacious feel. The contemporary kitchen features sleek stainless steel appliances and elegant granite countertops, seamlessly connecting to the dining and living areas—perfect for entertaining friends and family. Cozy up by the fireplace in the living room, adding a touch of comfort to your gatherings. The primary suite serves as a tranquil retreat, complete with a well-appointed en-suite bathroom for a private escape after a busy day. Nature lovers will appreciate the easy access to City Park and the City Park Golf Course, ideal for outdoor activities, including the Sunday summer Jazz Fest and leisurely walks. Plus, Downtown Denver, Cherry Creek, and the Denver Botanic Gardens are only a short drive away, providing even more opportunities to explore the vibrant local scene.
Listing Details
- Property Type
- Condominium
- Listing#
- 7735903
- Source
- REcolorado (Denver)
- Last Updated
- 10-03-2024 10:50pm
- Status
- Active
- Off Market Date
- 11-30--0001 12:00am
Property Details
- Property Subtype
- Condominium
- Sold Price
- $400,000
- Original Price
- $400,000
- Location
- Denver, CO 80218
- SqFT
- 805.00
- Year Built
- 2006
- Acres
- 0.21
- Bedrooms
- 1
- Bathrooms
- 1
- Levels
- One
Map
Property Level and Sizes
- SqFt Lot
- 9147.60
- Lot Features
- Eat-in Kitchen, Elevator, Granite Counters, High Ceilings, Kitchen Island, Open Floorplan, Primary Suite, Smoke Free, Vaulted Ceiling(s), Walk-In Closet(s)
- Lot Size
- 0.21
- Common Walls
- 2+ Common Walls
Financial Details
- Previous Year Tax
- 1998.00
- Year Tax
- 2023
- Is this property managed by an HOA?
- Yes
- Primary HOA Name
- Adavance HOA Management
- Primary HOA Phone Number
- (303) 482-2213
- Primary HOA Amenities
- Bike Storage, Elevator(s), Parking
- Primary HOA Fees Included
- Heat, Insurance, Maintenance Grounds, Maintenance Structure, Sewer, Snow Removal, Trash, Water
- Primary HOA Fees
- 490.00
- Primary HOA Fees Frequency
- Monthly
Interior Details
- Interior Features
- Eat-in Kitchen, Elevator, Granite Counters, High Ceilings, Kitchen Island, Open Floorplan, Primary Suite, Smoke Free, Vaulted Ceiling(s), Walk-In Closet(s)
- Appliances
- Cooktop, Dishwasher, Disposal, Dryer, Microwave, Oven, Refrigerator, Washer
- Laundry Features
- In Unit
- Electric
- Central Air
- Flooring
- Carpet, Tile, Wood
- Cooling
- Central Air
- Heating
- Forced Air, Natural Gas
- Fireplaces Features
- Gas, Gas Log, Living Room
- Utilities
- Cable Available, Electricity Connected, Natural Gas Connected
Exterior Details
- Water
- Public
- Sewer
- Public Sewer
Garage & Parking
- Parking Features
- Underground
Exterior Construction
- Roof
- Unknown
- Construction Materials
- Stucco
- Window Features
- Double Pane Windows
- Security Features
- Secured Garage/Parking, Security Entrance
- Builder Source
- Public Records
Land Details
- PPA
- 0.00
- Road Frontage Type
- Public
- Road Responsibility
- Public Maintained Road
- Sewer Fee
- 0.00
Schools
- Elementary School
- Whittier E-8
- Middle School
- DSST: Cole
- High School
- East
Walk Score®
Listing Media
- Virtual Tour
- Click here to watch tour
Contact Agent
executed in 5.139 sec.




