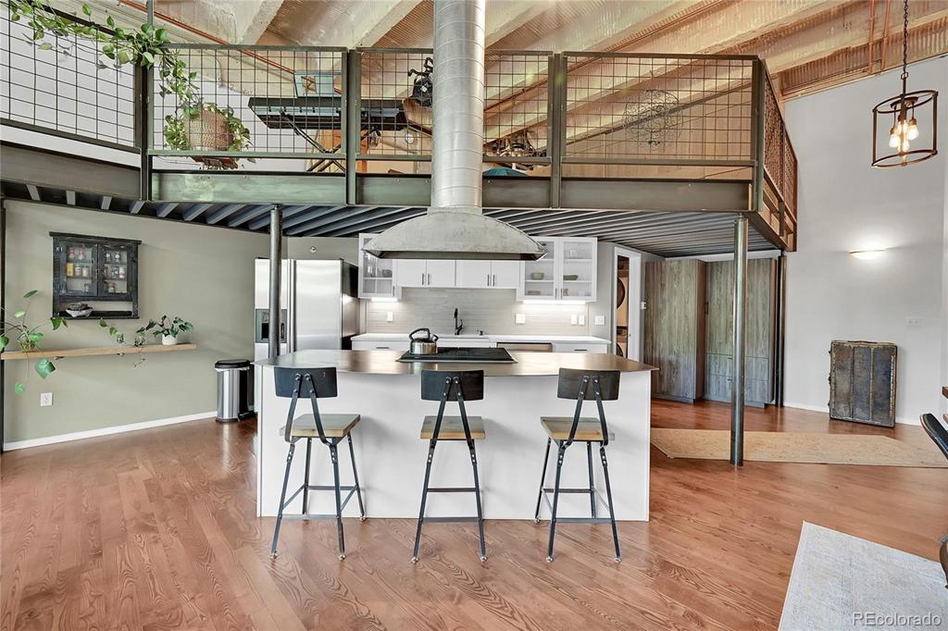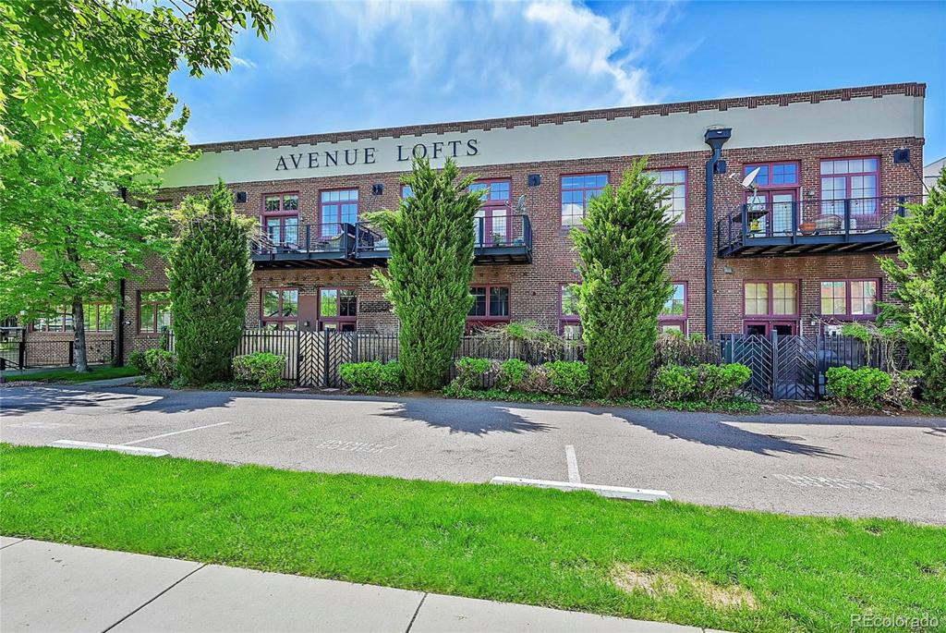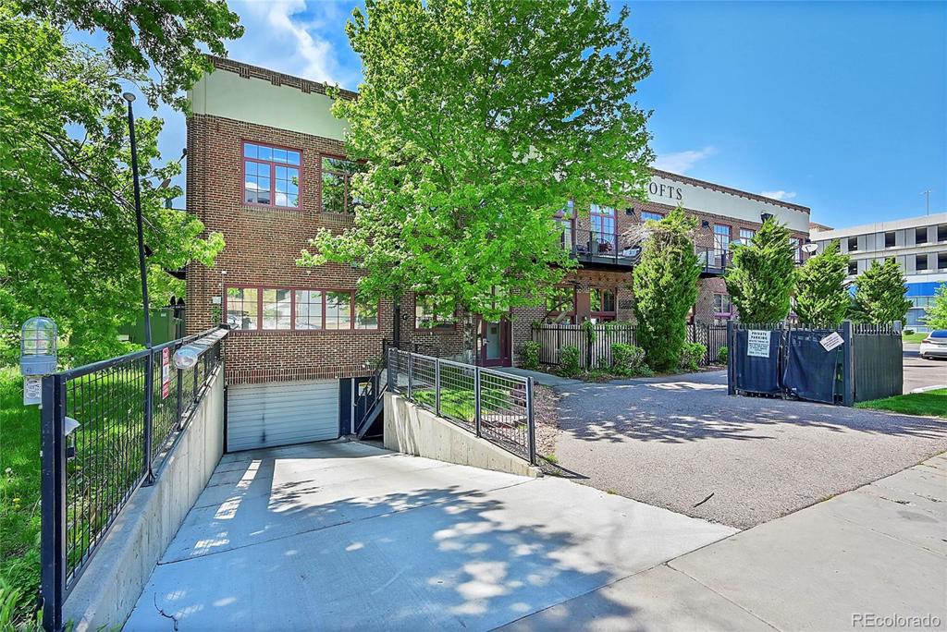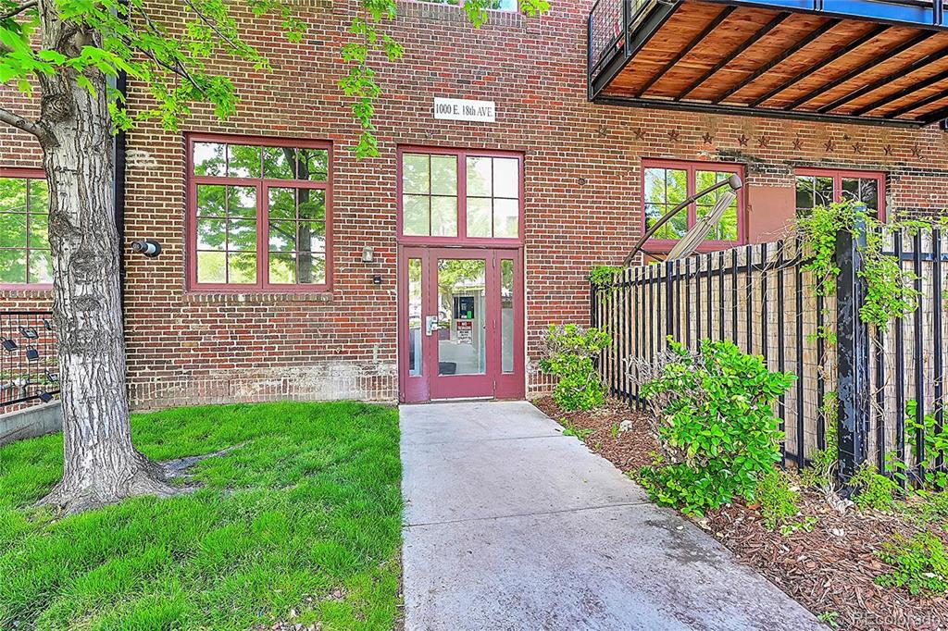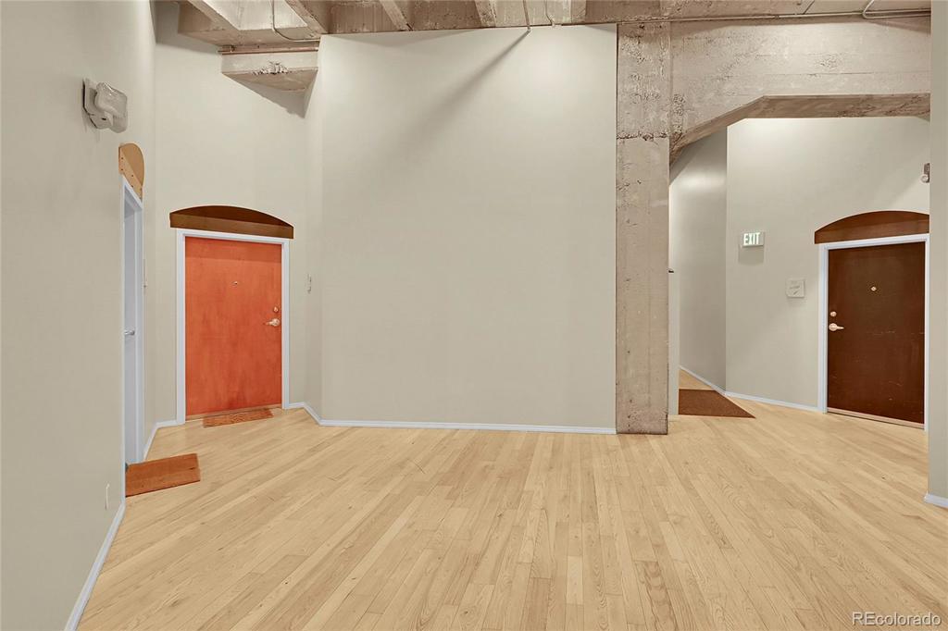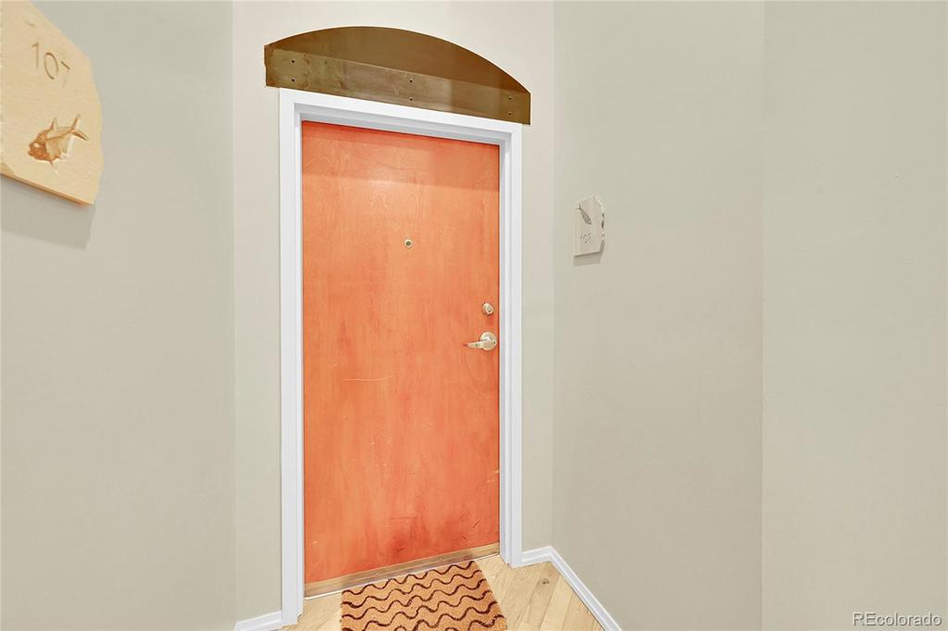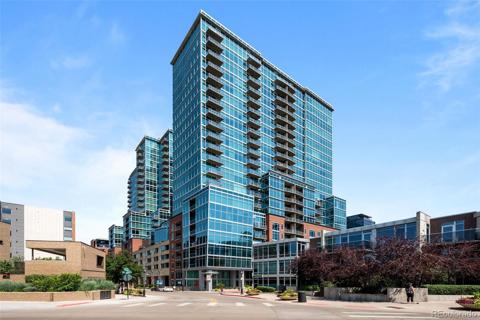1000 E 18th Avenue #108
Denver, CO 80218 — Denver County — North Capitol Hill NeighborhoodCondominium $445,000 Active Listing# 2311018
1 beds 1 baths 997.00 sqft 1930 build
Property Description
Discover the charm of a historic 1930s brick warehouse loft. This cozy building effortlessly combines industrial charm with modern comforts. Upon entry, you’re greeted with lofty ceilings and an open layout that welcomes natural light through the large windows, offering amazing downtown views.
The kitchen features new quartz countertops, cabinets, stainless appliances and seamlessly flows into the dining/living area, creating a perfect space for entertaining.
Upstairs, you will find a generously sized bedroom and space for an office nook. Completing the package is an underground deeded parking spot, large storage unit plus a spacious private fenced patio.
Nestled in the lively North Cap Hill neighborhood, you'll find yourself surrounded by eclectic dining spots, vibrant bars, and convenient transit options. With City Park and downtown Denver just a stone's throw away, endless entertainment options await. Book your showing today!
Listing Details
- Property Type
- Condominium
- Listing#
- 2311018
- Source
- REcolorado (Denver)
- Last Updated
- 10-03-2024 11:09pm
- Status
- Active
- Off Market Date
- 11-30--0001 12:00am
Property Details
- Property Subtype
- Condominium
- Sold Price
- $445,000
- Original Price
- $485,000
- Location
- Denver, CO 80218
- SqFT
- 997.00
- Year Built
- 1930
- Bedrooms
- 1
- Bathrooms
- 1
- Levels
- Two
Map
Property Level and Sizes
- Lot Features
- Ceiling Fan(s), Eat-in Kitchen, High Ceilings, Kitchen Island, Open Floorplan, Quartz Counters, Tile Counters
- Common Walls
- 2+ Common Walls
Financial Details
- Previous Year Tax
- 2144.00
- Year Tax
- 2023
- Is this property managed by an HOA?
- Yes
- Primary HOA Name
- The Avenue Lofts Condominiums
- Primary HOA Phone Number
- 720-280-9472
- Primary HOA Amenities
- Bike Maintenance Area, Elevator(s), Storage
- Primary HOA Fees Included
- Reserves, Gas, Insurance, Maintenance Grounds, Maintenance Structure, Recycling, Sewer, Snow Removal, Trash, Water
- Primary HOA Fees
- 475.00
- Primary HOA Fees Frequency
- Monthly
Interior Details
- Interior Features
- Ceiling Fan(s), Eat-in Kitchen, High Ceilings, Kitchen Island, Open Floorplan, Quartz Counters, Tile Counters
- Appliances
- Dryer, Washer
- Electric
- Central Air
- Flooring
- Carpet, Stone, Wood
- Cooling
- Central Air
- Heating
- Forced Air
- Utilities
- Electricity Connected, Natural Gas Connected
Exterior Details
- Features
- Private Yard
- Water
- Public
- Sewer
- Public Sewer
Garage & Parking
- Parking Features
- Underground
Exterior Construction
- Roof
- Unknown
- Construction Materials
- Brick
- Exterior Features
- Private Yard
- Window Features
- Double Pane Windows
- Security Features
- Key Card Entry, Secured Garage/Parking, Security Entrance
- Builder Source
- Public Records
Land Details
- PPA
- 0.00
- Sewer Fee
- 0.00
Schools
- Elementary School
- Whittier E-8
- Middle School
- McAuliffe International
- High School
- East
Walk Score®
Contact Agent
executed in 3.289 sec.




