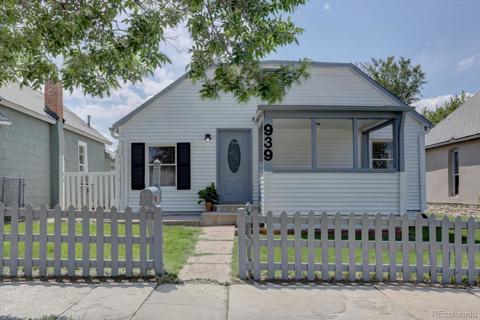493 S Lincoln Street
Denver, CO 80209 — Denver County — Washington Park West NeighborhoodResidential $525,000 Active Listing# 2633213
2 beds 1 baths 1177.00 sqft Lot size: 2588.00 sqft 0.06 acres 1907 build
Property Description
WELCOME HOME to 493 S Lincoln! This craftsman half-duplex offers classic curb appeal on a corner lot. The home has been extensively remodeled (2022), and seamlessly integrates tasteful modern features with historic character and charm. Architectural elements include a carved wood front door, original fireplace with vintage Van Briggle tile, elegant columns and millwork, original hardwood flooring, soaring 9-foot ceilings, and abundant natural light. Modern updates include full kitchen remodel (quartz surfaces, designer backsplash, stainless appliances, soft-close cabinets, and walk-in pantry), full bath remodel (with original skylight), new high-efficient windows, luxury vinyl flooring (kitchen and bath) upgraded LED lighting throughout, new A/C, new sewer line, and more! The yard is fully-fenced, and has been landscaped front and back, including a xeriscape garden fronting Lincoln. The property includes three off-street parking spots accessed via the back lane. The unfinished basement boasts an additional 300+ square feet with full-height ceiling – great for storage, working out, or future development! This appealing neighborhood is minutes away from all the shops, café’s, restaurants, and amenities that Wash Park and South Broadway have to offer. See https://493slincoln.info/ for more details! Furnishings are negotiable with strong offer.
Listing Details
- Property Type
- Residential
- Listing#
- 2633213
- Source
- REcolorado (Denver)
- Last Updated
- 01-04-2025 09:05pm
- Status
- Active
- Off Market Date
- 11-30--0001 12:00am
Property Details
- Property Subtype
- Single Family Residence
- Sold Price
- $525,000
- Original Price
- $525,000
- Location
- Denver, CO 80209
- SqFT
- 1177.00
- Year Built
- 1907
- Acres
- 0.06
- Bedrooms
- 2
- Bathrooms
- 1
- Levels
- One
Map
Property Level and Sizes
- SqFt Lot
- 2588.00
- Lot Features
- Built-in Features, High Ceilings, High Speed Internet, Jack & Jill Bathroom, Pantry, Quartz Counters, Radon Mitigation System, Smart Thermostat, Smoke Free, Solid Surface Counters, Walk-In Closet(s), Wired for Data
- Lot Size
- 0.06
- Basement
- Unfinished
- Common Walls
- No One Above, No One Below, 1 Common Wall
Financial Details
- Previous Year Tax
- 3068.00
- Year Tax
- 2023
- Primary HOA Fees
- 0.00
Interior Details
- Interior Features
- Built-in Features, High Ceilings, High Speed Internet, Jack & Jill Bathroom, Pantry, Quartz Counters, Radon Mitigation System, Smart Thermostat, Smoke Free, Solid Surface Counters, Walk-In Closet(s), Wired for Data
- Appliances
- Dishwasher, Disposal, Dryer, Freezer, Gas Water Heater, Microwave, Oven, Range, Refrigerator, Washer
- Electric
- Central Air
- Flooring
- Vinyl, Wood
- Cooling
- Central Air
- Heating
- Forced Air, Natural Gas
- Fireplaces Features
- Living Room
- Utilities
- Cable Available, Electricity Available, Internet Access (Wired), Natural Gas Available, Phone Available
Exterior Details
- Features
- Garden, Private Yard, Rain Gutters
- Lot View
- City
- Water
- Public
- Sewer
- Public Sewer
Garage & Parking
- Parking Features
- Concrete, Driveway-Gravel
Exterior Construction
- Roof
- Composition, Tar/Gravel
- Construction Materials
- Brick, Wood Siding
- Exterior Features
- Garden, Private Yard, Rain Gutters
- Window Features
- Double Pane Windows, Skylight(s), Window Coverings, Window Treatments
- Security Features
- Carbon Monoxide Detector(s), Smoke Detector(s)
- Builder Source
- Listor Measured
Land Details
- PPA
- 0.00
- Road Frontage Type
- Public
- Road Responsibility
- Public Maintained Road
- Road Surface Type
- Paved
- Sewer Fee
- 0.00
Schools
- Elementary School
- Lincoln
- Middle School
- Grant
- High School
- South
Walk Score®
Contact Agent
executed in 2.723 sec.













