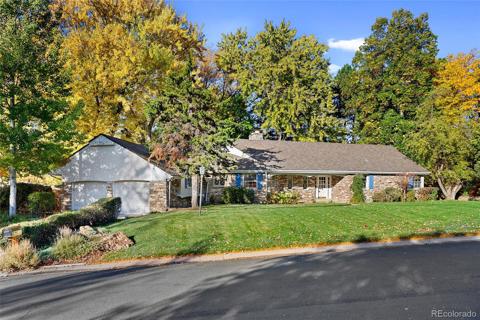1652 S Josephine Street
Denver, CO 80210 — Denver County — Cory Merrill NeighborhoodResidential $2,375,000 Active Listing# 5570811
4 beds 5 baths 4901.00 sqft Lot size: 6250.00 sqft 0.14 acres 2024 build
Property Description
Exquisite design is showcased in this new construction Cory-Merrill home. Natural light from southern exposure fills the interior, inspiring a bright and inviting atmosphere. Culinary creativity awaits in a chef’s kitchen equipped with double ovens, a sizable pantry, generous cabinetry and expansive countertops. A modern fireplace centers the spacious living area as sliding glass doors open to a patio in a secluded, fenced-in backyard. Enjoy quiet work-from-home days in a sunny, west-facing office with French doors leading to a patio. The second floor hosts three en-suite bedrooms, including a primary suite boasting vaulted ceilings, a spa-like bath and a private balcony with a touch of mountain views. Downstairs, the lower level offers a rec room complete with a wet bar and an island, a fourth bedroom and a home gym. An attached 3-car garage includes 1 tandem space for 2 vehicles. Ideally located near East Wash Park and University, this home sits just moments from vibrant amenities.
Listing Details
- Property Type
- Residential
- Listing#
- 5570811
- Source
- REcolorado (Denver)
- Last Updated
- 01-05-2025 09:05pm
- Status
- Active
- Off Market Date
- 11-30--0001 12:00am
Property Details
- Property Subtype
- Single Family Residence
- Sold Price
- $2,375,000
- Original Price
- $2,375,000
- Location
- Denver, CO 80210
- SqFT
- 4901.00
- Year Built
- 2024
- Acres
- 0.14
- Bedrooms
- 4
- Bathrooms
- 5
- Levels
- Two
Map
Property Level and Sizes
- SqFt Lot
- 6250.00
- Lot Features
- Built-in Features, Eat-in Kitchen, Five Piece Bath, High Ceilings, Kitchen Island, Open Floorplan, Pantry, Primary Suite, Quartz Counters, Radon Mitigation System, Smoke Free, Utility Sink, Vaulted Ceiling(s), Walk-In Closet(s), Wet Bar
- Lot Size
- 0.14
- Foundation Details
- Concrete Perimeter
- Basement
- Bath/Stubbed, Finished, Full, Sump Pump
- Common Walls
- No Common Walls
Financial Details
- Previous Year Tax
- 2633.00
- Year Tax
- 2023
- Primary HOA Fees
- 0.00
Interior Details
- Interior Features
- Built-in Features, Eat-in Kitchen, Five Piece Bath, High Ceilings, Kitchen Island, Open Floorplan, Pantry, Primary Suite, Quartz Counters, Radon Mitigation System, Smoke Free, Utility Sink, Vaulted Ceiling(s), Walk-In Closet(s), Wet Bar
- Appliances
- Bar Fridge, Cooktop, Dishwasher, Disposal, Double Oven, Oven, Range Hood, Refrigerator, Self Cleaning Oven, Sump Pump, Tankless Water Heater
- Laundry Features
- In Unit
- Electric
- Central Air
- Flooring
- Carpet, Tile, Wood
- Cooling
- Central Air
- Heating
- Forced Air
- Fireplaces Features
- Bedroom, Living Room
- Utilities
- Cable Available, Electricity Connected, Natural Gas Connected, Phone Available
Exterior Details
- Features
- Balcony, Gas Valve, Private Yard, Rain Gutters
- Lot View
- Mountain(s)
- Water
- Public
- Sewer
- Public Sewer
Garage & Parking
- Parking Features
- Concrete, Dry Walled, Electric Vehicle Charging Station(s), Exterior Access Door, Tandem
Exterior Construction
- Roof
- Architecural Shingle, Membrane
- Construction Materials
- Brick, Frame, Wood Siding
- Exterior Features
- Balcony, Gas Valve, Private Yard, Rain Gutters
- Window Features
- Double Pane Windows
- Security Features
- Carbon Monoxide Detector(s), Radon Detector, Smoke Detector(s)
- Builder Source
- Plans
Land Details
- PPA
- 0.00
- Road Frontage Type
- Public
- Road Responsibility
- Public Maintained Road
- Road Surface Type
- Paved
- Sewer Fee
- 0.00
Schools
- Elementary School
- Cory
- Middle School
- Merrill
- High School
- South
Walk Score®
Listing Media
- Virtual Tour
- Click here to watch tour
Contact Agent
executed in 2.606 sec.













