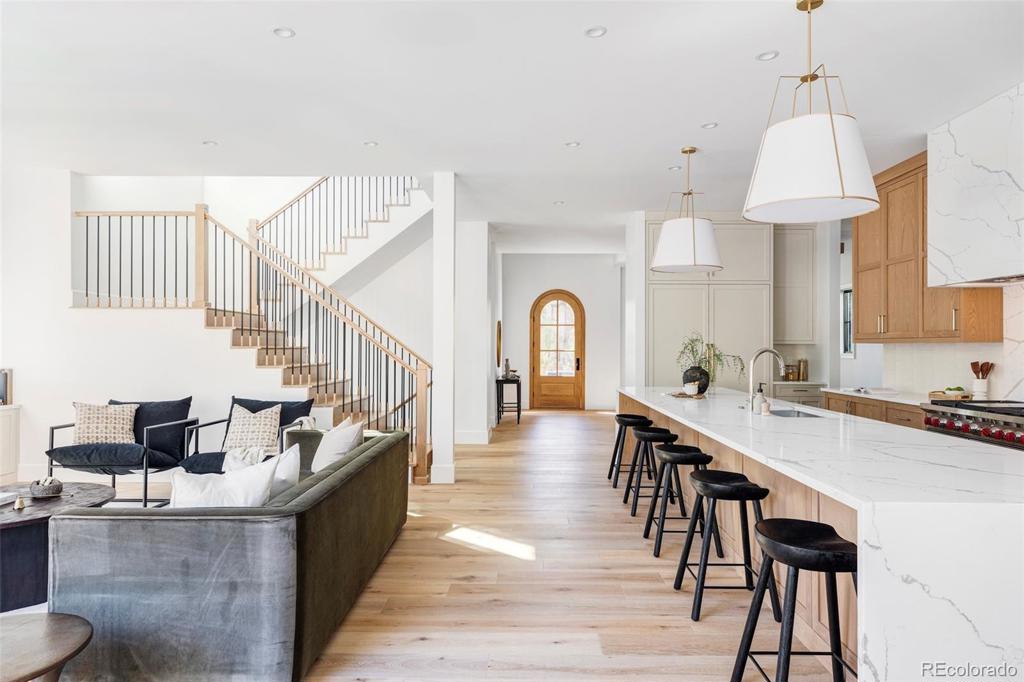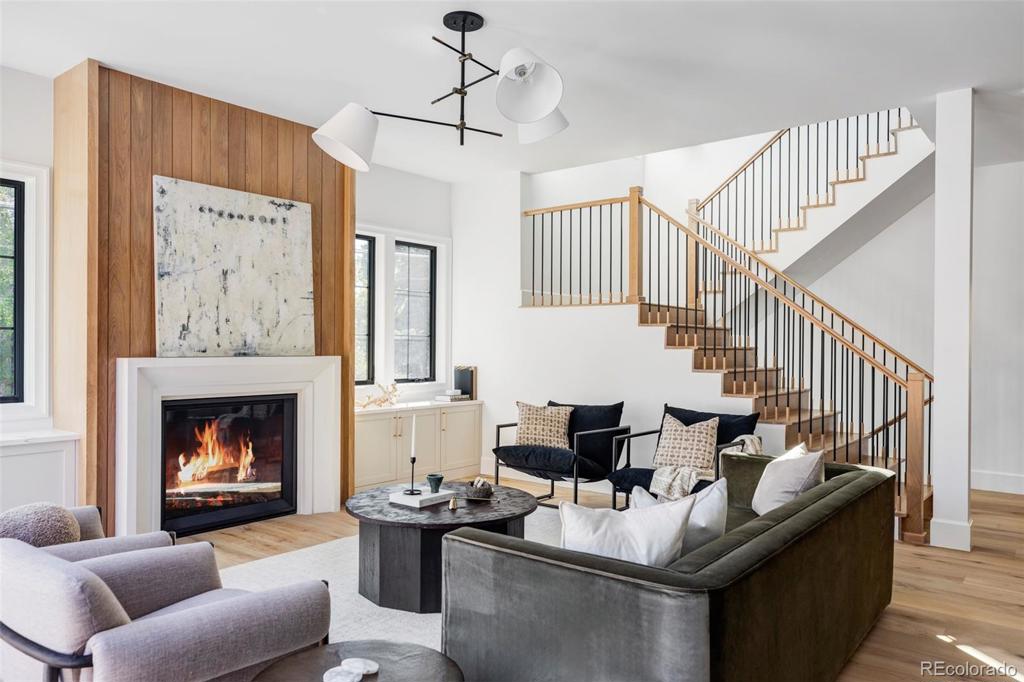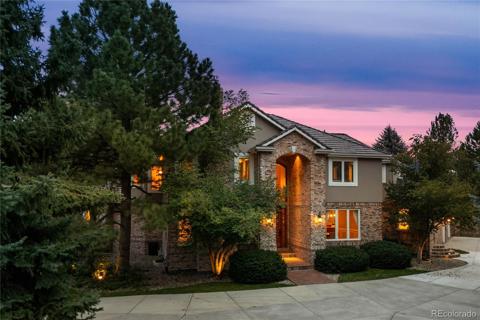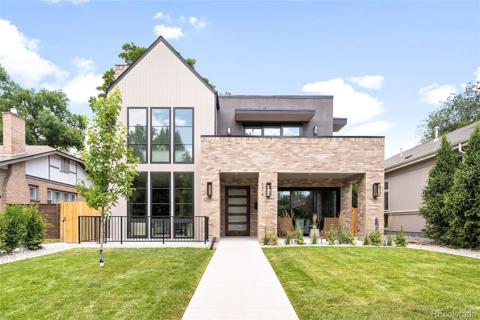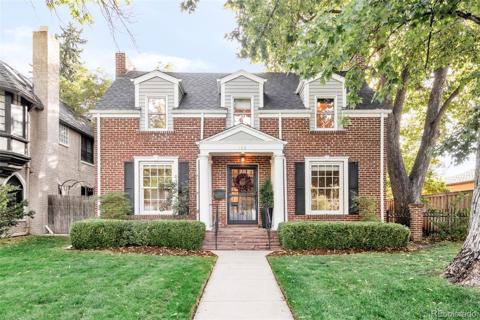2390 S Adams Street
Denver, CO 80210 — Denver County — Observatory Park NeighborhoodResidential $3,500,000 Active Listing# 5940232
6 beds 5 baths 5532.00 sqft Lot size: 6375.00 sqft 0.15 acres 2024 build
Property Description
Poised on a prime, southwest corner lot, this Observatory Park new build showcases designer finishes throughout. Enter into an open layout flooded in natural light from a high-end window package. Delight in hosting soirees in the dining room featuring drop wood ceiling detail and contemporary lighting. The kitchen is a chef’s dream w/ a large butler’s pantry, breakfast nook, expansive center island and modern appliances including a Wolf 48 inch range and Sub-Zero refrigerator/freezer. Built-in shelving adorns the great room grounded by a fireplace. An elegant study, powder bath and functional mudroom complete the main level. One of four upper-level bedrooms, the primary is impressive w/ a fireplace and a spa-like bath boasting stylish tile, a soaking tub and a luxe walk-in shower. An upper-level laundry room features a utility sink and built-in cabinetry. Downstairs, the finished lower level hosts a sizable rec room w/ a sleek wet bar and wine storage, two versatile bedrooms and a home gym. An oversized two-car garage with solar panels provides plentiful storage.
Listing Details
- Property Type
- Residential
- Listing#
- 5940232
- Source
- REcolorado (Denver)
- Last Updated
- 10-03-2024 03:48pm
- Status
- Active
- Off Market Date
- 11-30--0001 12:00am
Property Details
- Property Subtype
- Single Family Residence
- Sold Price
- $3,500,000
- Original Price
- $3,500,000
- Location
- Denver, CO 80210
- SqFT
- 5532.00
- Year Built
- 2024
- Acres
- 0.15
- Bedrooms
- 6
- Bathrooms
- 5
- Levels
- Two
Map
Property Level and Sizes
- SqFt Lot
- 6375.00
- Lot Features
- Breakfast Nook, Built-in Features, Eat-in Kitchen, Entrance Foyer, Five Piece Bath, High Ceilings, Jack & Jill Bathroom, Kitchen Island, Open Floorplan, Pantry, Primary Suite, Quartz Counters, Vaulted Ceiling(s), Walk-In Closet(s), Wet Bar
- Lot Size
- 0.15
- Foundation Details
- Structural
- Basement
- Full
- Common Walls
- No Common Walls
Financial Details
- Previous Year Tax
- 3662.00
- Year Tax
- 2023
- Primary HOA Fees
- 0.00
Interior Details
- Interior Features
- Breakfast Nook, Built-in Features, Eat-in Kitchen, Entrance Foyer, Five Piece Bath, High Ceilings, Jack & Jill Bathroom, Kitchen Island, Open Floorplan, Pantry, Primary Suite, Quartz Counters, Vaulted Ceiling(s), Walk-In Closet(s), Wet Bar
- Appliances
- Bar Fridge, Dishwasher, Disposal, Freezer, Microwave, Oven, Range, Range Hood, Refrigerator
- Laundry Features
- In Unit
- Electric
- Central Air
- Flooring
- Carpet, Tile, Wood
- Cooling
- Central Air
- Heating
- Forced Air
- Fireplaces Features
- Great Room, Outside, Primary Bedroom
- Utilities
- Electricity Available, Natural Gas Available
Exterior Details
- Features
- Gas Valve, Lighting, Private Yard, Rain Gutters
- Water
- Public
- Sewer
- Public Sewer
Garage & Parking
- Parking Features
- Oversized
Exterior Construction
- Roof
- Composition
- Construction Materials
- Brick, Cedar
- Exterior Features
- Gas Valve, Lighting, Private Yard, Rain Gutters
- Window Features
- Double Pane Windows
- Security Features
- Carbon Monoxide Detector(s), Smoke Detector(s)
- Builder Source
- Plans
Land Details
- PPA
- 0.00
- Road Frontage Type
- Public
- Road Responsibility
- Public Maintained Road
- Road Surface Type
- Paved
- Sewer Fee
- 0.00
Schools
- Elementary School
- University Park
- Middle School
- Merrill
- High School
- South
Walk Score®
Listing Media
- Virtual Tour
- Click here to watch tour
Contact Agent
executed in 9.736 sec.






