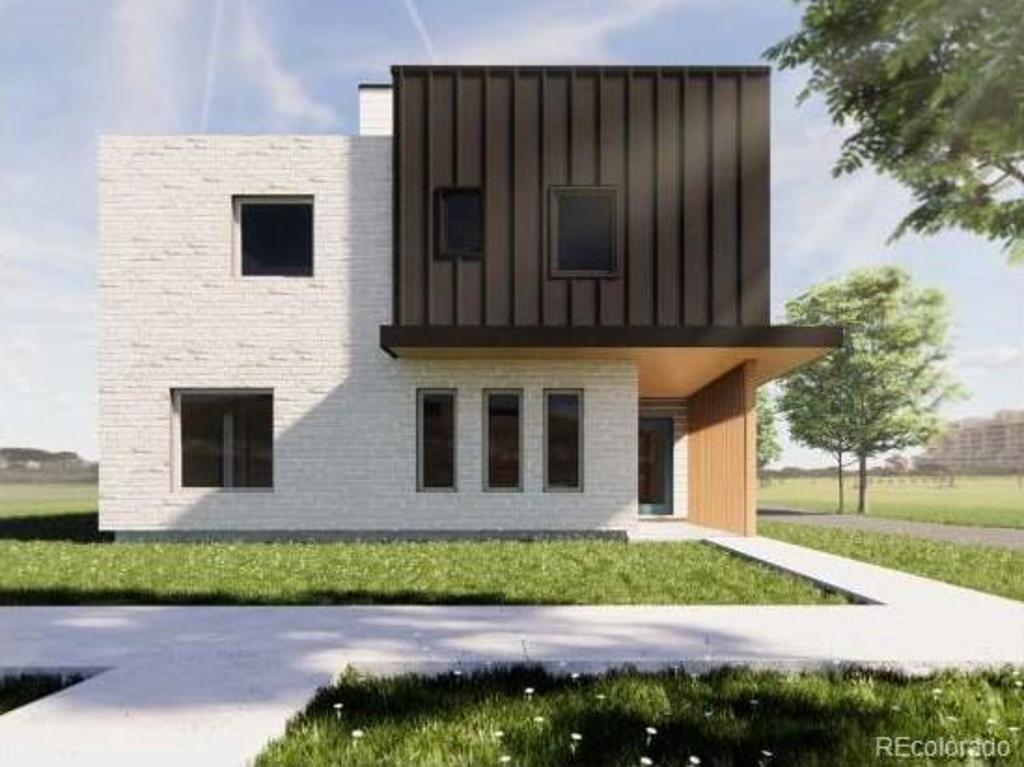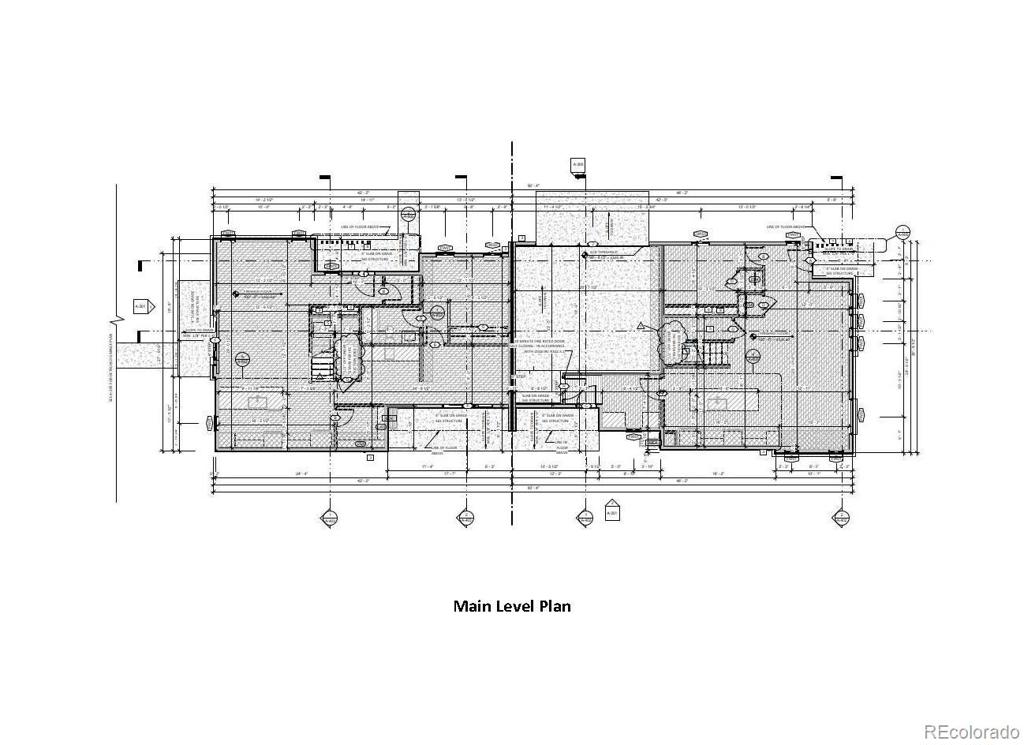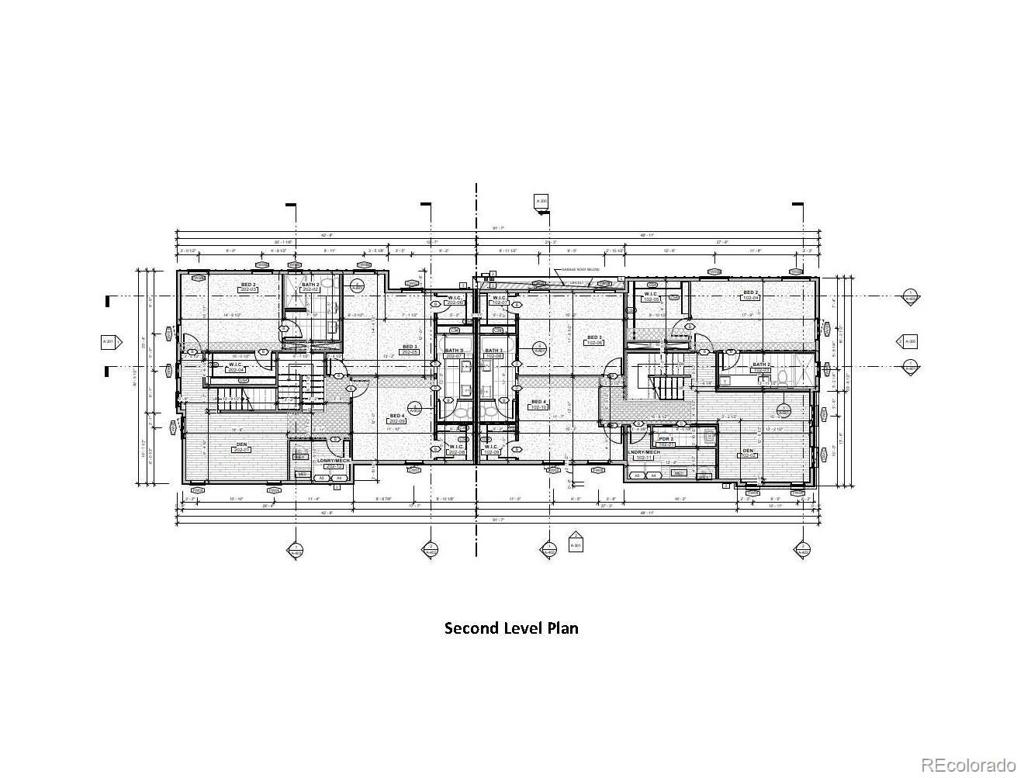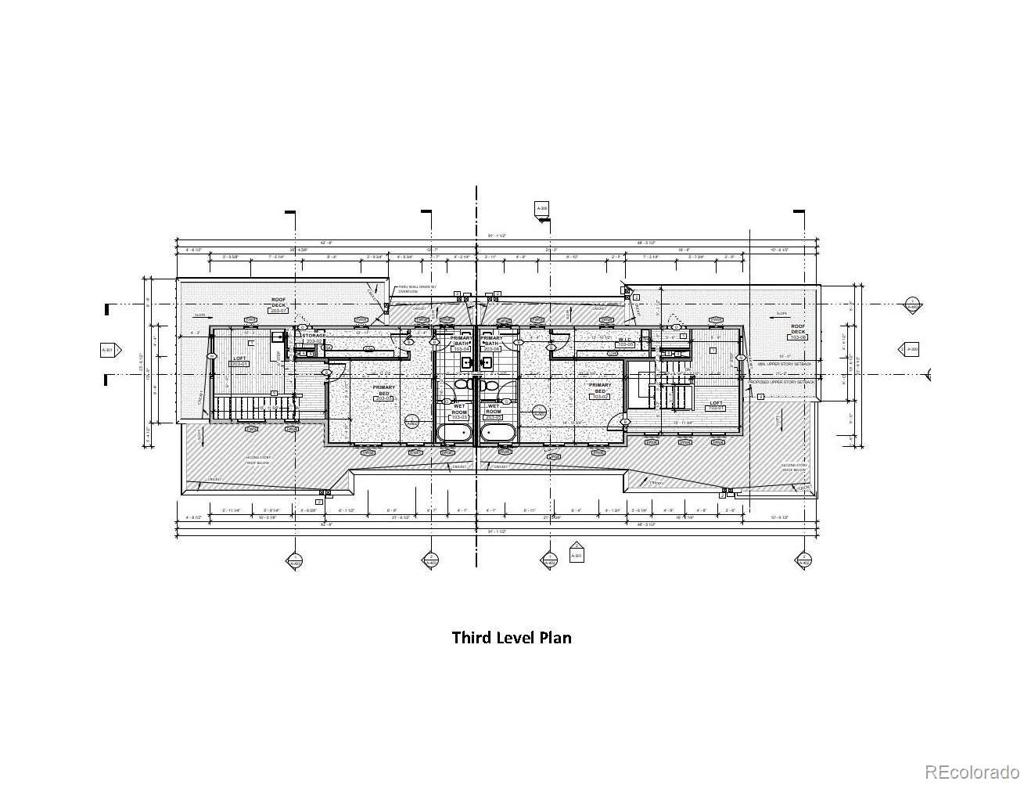3432 W 25th Avenue
Denver, CO 80211 — Denver County — Sloan's Lake NeighborhoodResidential $1,375,000 Active Listing# 6999530
4 beds 5 baths 2863.00 sqft Lot size: 3021.00 sqft 0.07 acres 2024 build
Property Description
This is a brand new construction, well-appointed roomy duplex with an estimated completion date of July 2024. The unit is 2,863 square feet in size, all of which is above grade. The kitchen, a half bath, office and the dining and living areas are all located on the first floor. The second floor offers three large and sunny bedrooms (all with walk-in closets!), three bathrooms (1/2, 3/4 and full), a laundry room, a spacious den/loft perfect for a second office or movie room. The top floor is where you’ll find the primary bedroom and bathroom with an abundance of windows and an additional loft area that leads to a large outdoor entertainment deck with great views of the neighborhood.
This home also features a small yard, has seasonal city and mountain views and is well-situated within walking distance of Brown Elementary, Sloan's Lake and is within close proximity to downtown Denver, Edgewater, Tennyson Street, Jefferson Park, LoHi and the Highland neighborhoods. This fantastic location means you’re not far from many amenities in the growing Sloan’s Lake neighborhood and beyond!
Welcome home!
Listing Details
- Property Type
- Residential
- Listing#
- 6999530
- Source
- REcolorado (Denver)
- Last Updated
- 10-03-2024 08:10pm
- Status
- Active
- Off Market Date
- 11-30--0001 12:00am
Property Details
- Property Subtype
- Single Family Residence
- Sold Price
- $1,375,000
- Original Price
- $1,400,000
- Location
- Denver, CO 80211
- SqFT
- 2863.00
- Year Built
- 2024
- Acres
- 0.07
- Bedrooms
- 4
- Bathrooms
- 5
- Levels
- Three Or More
Map
Property Level and Sizes
- SqFt Lot
- 3021.00
- Lot Features
- Five Piece Bath, Kitchen Island, Primary Suite, Smoke Free, Walk-In Closet(s)
- Lot Size
- 0.07
- Foundation Details
- Concrete Perimeter
- Basement
- Crawl Space
- Common Walls
- No One Above, No One Below, 1 Common Wall
Financial Details
- Year Tax
- 2023
- Primary HOA Fees
- 0.00
Interior Details
- Interior Features
- Five Piece Bath, Kitchen Island, Primary Suite, Smoke Free, Walk-In Closet(s)
- Appliances
- Dishwasher, Disposal, Electric Water Heater, Range, Refrigerator
- Electric
- Central Air
- Flooring
- Laminate
- Cooling
- Central Air
- Heating
- Electric, Heat Pump
- Utilities
- Cable Available, Electricity Available
Exterior Details
- Features
- Balcony
- Lot View
- City, Mountain(s)
- Water
- Public
- Sewer
- Public Sewer
Garage & Parking
- Parking Features
- Insulated Garage
Exterior Construction
- Roof
- Composition
- Construction Materials
- Frame
- Exterior Features
- Balcony
- Window Features
- Double Pane Windows
- Security Features
- Carbon Monoxide Detector(s)
- Builder Source
- Builder
Land Details
- PPA
- 0.00
- Road Frontage Type
- Public
- Road Responsibility
- Public Maintained Road
- Road Surface Type
- Paved
- Sewer Fee
- 0.00
Schools
- Elementary School
- Edison
- Middle School
- Skinner
- High School
- North
Walk Score®
Contact Agent
executed in 3.929 sec.













