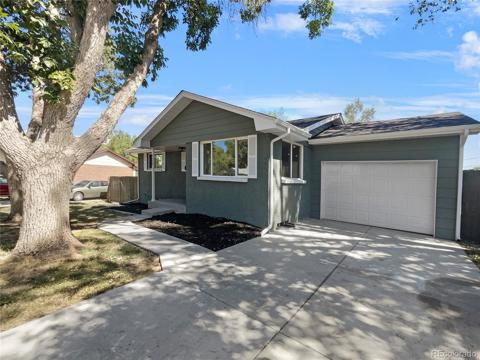3715 Wolff Street
Denver, CO 80212 — Denver County — West Highland NeighborhoodResidential $450,000 Active Listing# 2879337
2 beds 1 baths 718.00 sqft Lot size: 3000.00 sqft 0.07 acres 1955 build
Property Description
Fresh new price! Situated on a quiet, tree-lined street in the heart of West Highland, this beautifully updated home offers the perfect blend of privacy, style, and urban accessibility. Lives with all the benefits of a lock and leave lifestyle without shared walls + no HOA! Inside, warm hardwood floors ground a luminous, sunlit open-concept layout. The kitchen is a cozy culinary haven with granite countertops, stainless steel appliances and a seamless connection to the living and dining areas. An updated bathroom features a jetted soaking tub, while a spacious walk-in closet with a stackable washer/dryer adds everyday convenience. Thoughtfully maintained, the home also offers off-street parking and low-maintenance landscaping for easy living in the city. Discreet location on a shared alley with five homes, the serene setting feels tucked away while remaining remarkably close to the area’s most coveted amenities — just one block from Sprouts and four blocks from the vibrant energy of Tennyson Street. Downtown Denver is a mere 10-minute drive away, and quick access to I-70 makes weekend escapes to the mountains effortless. Accessibility features: main floor primary bedroom + bathroom, main floor laundry, one step to enter.
Listing Details
- Property Type
- Residential
- Listing#
- 2879337
- Source
- REcolorado (Denver)
- Last Updated
- 06-21-2025 08:05pm
- Status
- Active
- Off Market Date
- 11-30--0001 12:00am
Property Details
- Property Subtype
- Single Family Residence
- Sold Price
- $450,000
- Original Price
- $500,000
- Location
- Denver, CO 80212
- SqFT
- 718.00
- Year Built
- 1955
- Acres
- 0.07
- Bedrooms
- 2
- Bathrooms
- 1
- Levels
- One
Map
Property Level and Sizes
- SqFt Lot
- 3000.00
- Lot Features
- Breakfast Bar, Ceiling Fan(s), Eat-in Kitchen, Granite Counters, No Stairs, Open Floorplan, Walk-In Closet(s)
- Lot Size
- 0.07
- Basement
- Crawl Space
Financial Details
- Previous Year Tax
- 1785.00
- Year Tax
- 2024
- Primary HOA Fees
- 0.00
Interior Details
- Interior Features
- Breakfast Bar, Ceiling Fan(s), Eat-in Kitchen, Granite Counters, No Stairs, Open Floorplan, Walk-In Closet(s)
- Appliances
- Dishwasher, Disposal, Microwave, Range, Refrigerator
- Laundry Features
- In Unit
- Electric
- None
- Flooring
- Carpet, Tile, Wood
- Cooling
- None
- Heating
- Baseboard, Electric
- Utilities
- Electricity Connected, Internet Access (Wired), Natural Gas Connected, Phone Available
Exterior Details
- Features
- Garden, Lighting, Private Yard, Rain Gutters
- Water
- Public
- Sewer
- Public Sewer
Garage & Parking
Exterior Construction
- Roof
- Composition
- Construction Materials
- Brick
- Exterior Features
- Garden, Lighting, Private Yard, Rain Gutters
- Window Features
- Window Coverings
- Security Features
- Smoke Detector(s)
- Builder Source
- Public Records
Land Details
- PPA
- 0.00
- Road Frontage Type
- Public
- Road Responsibility
- Public Maintained Road
- Road Surface Type
- Paved
- Sewer Fee
- 0.00
Schools
- Elementary School
- Edison
- Middle School
- Skinner
- High School
- North
Walk Score®
Contact Agent
executed in 0.271 sec.













