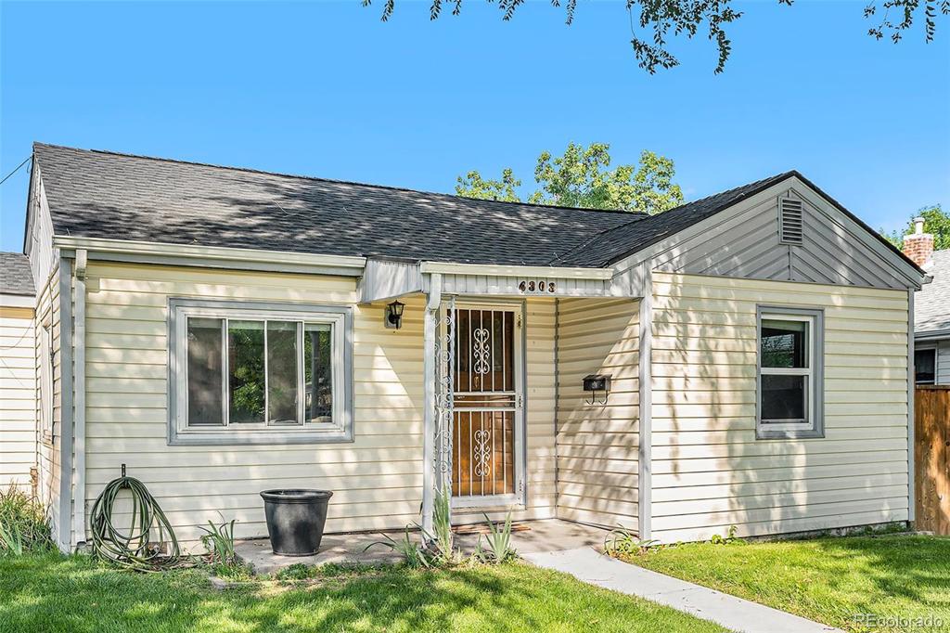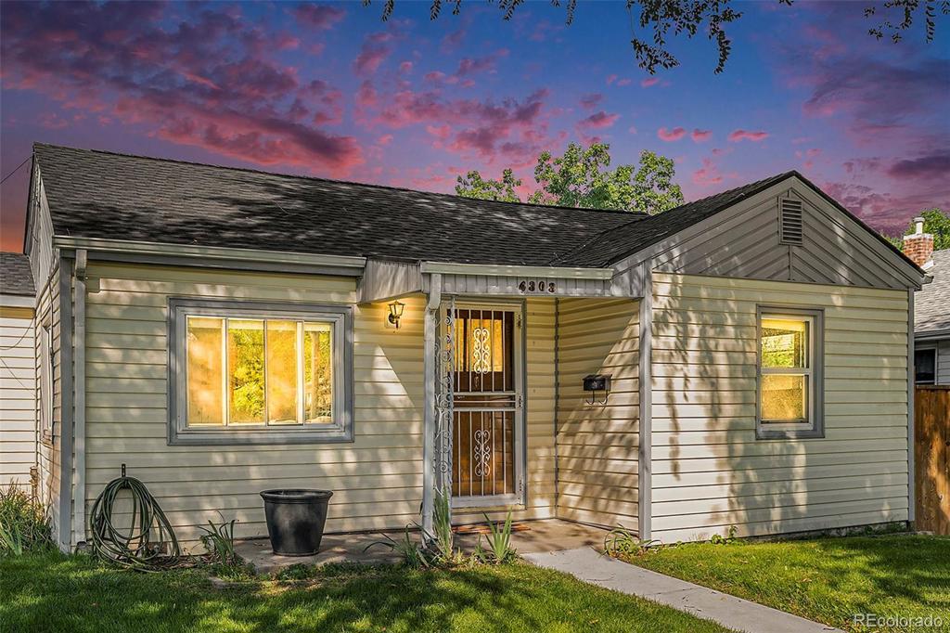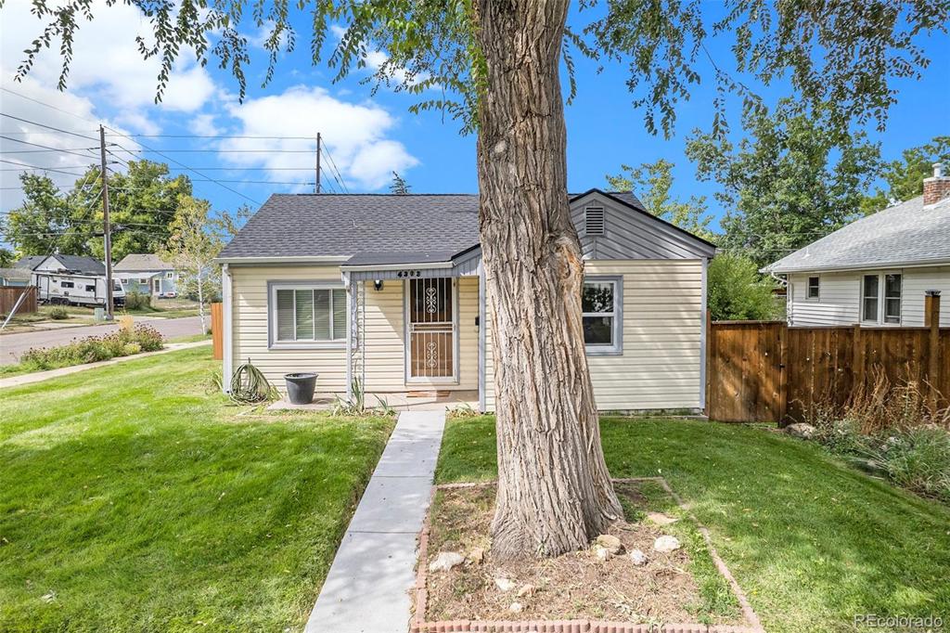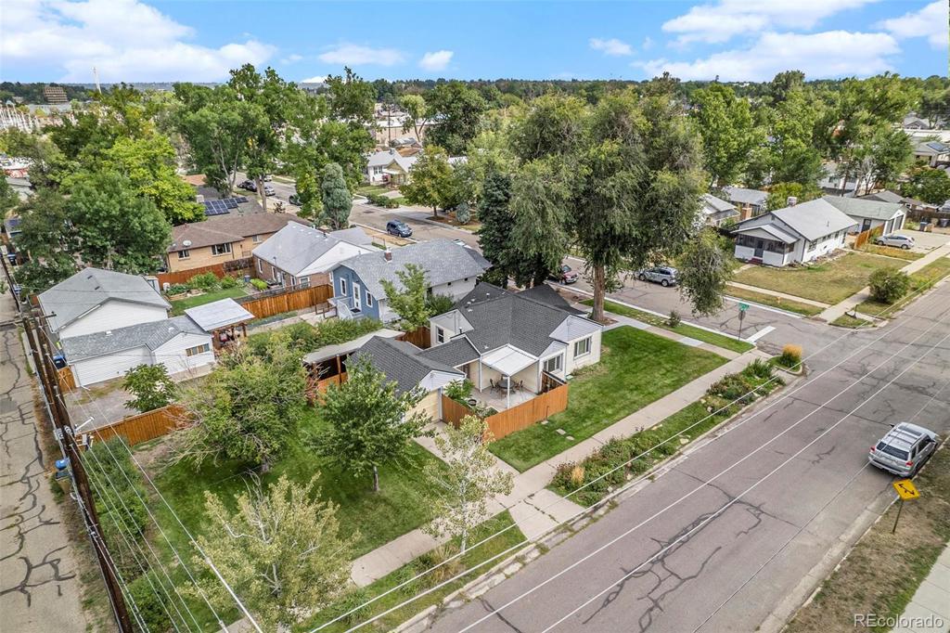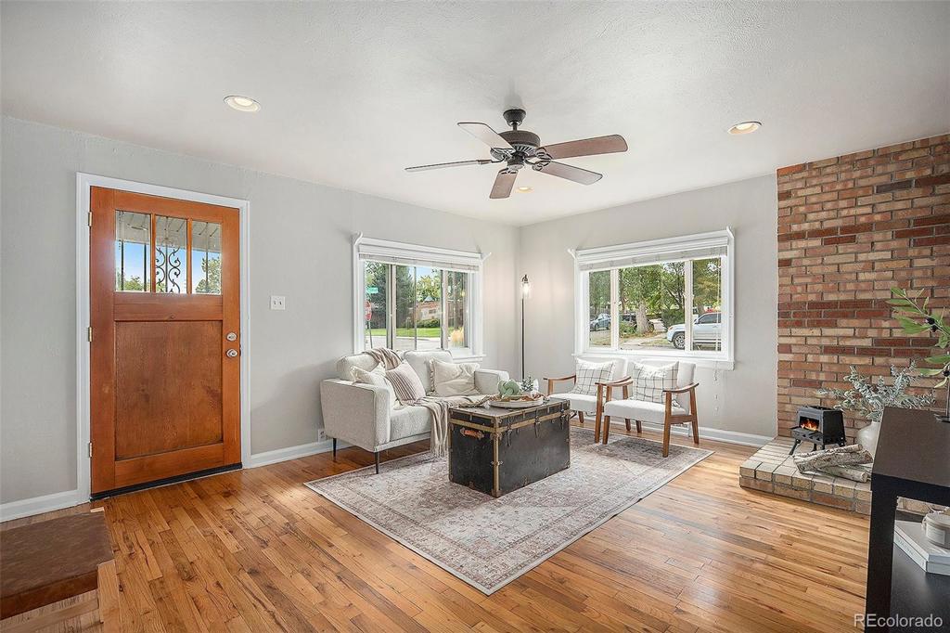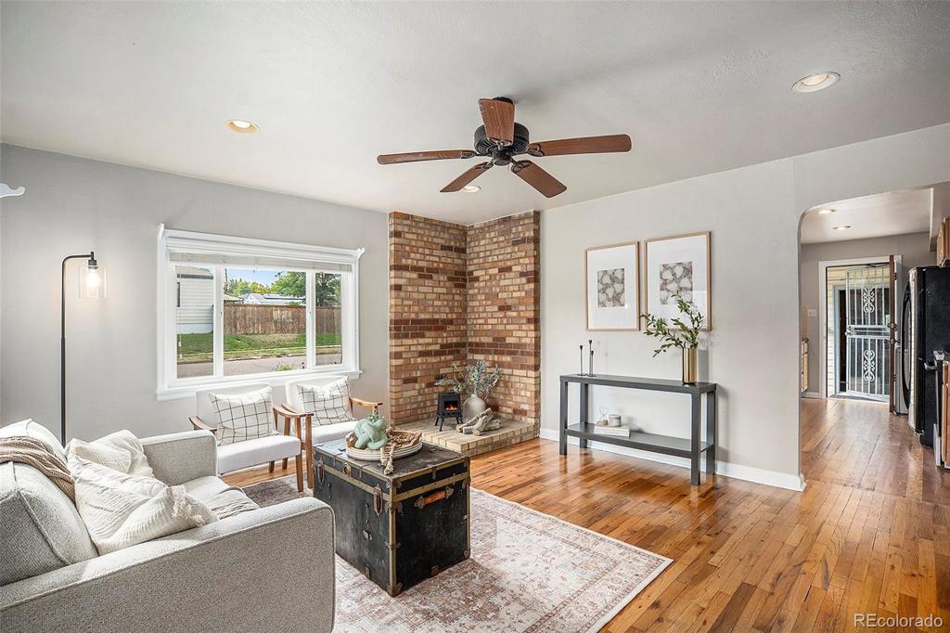4303 Benton Street
Denver, CO 80212 — Jefferson County — Berkeley NeighborhoodResidential $485,000 Active Listing# 7096345
2 beds 1 baths 810.00 sqft Lot size: 6450.00 sqft 0.15 acres 1948 build
Property Description
Rare R2 lot, add an ADU, redevelop, there are so many options..simply get in before it's too late! It's even better because this R2 is located on a corner lot allowing for multiple building orientations! Nestled in the charming town of Mountain View in Jefferson County, this beautiful bungalow is a true gem. Featuring two bedrooms, a full bath, a living room, dining area, kitchen, and a detached garage, this home is perfect for first-time buyers, downsizers, or investors alike.
Situated on a spacious corner lot, the property is zoned R2, offering the potential to add an Accessory Dwelling Unit (ADU) with town approval. The possibilities are endless – dream big!
Just blocks away from Denver's historic Lakeside Amusement Park, the home boasts quick accessibility to I-70, shopping, and Sloan's Lake, which is less than 2 miles away. The convenient location allows for easy access to the mountains for weekend adventures or leisurely strolls around Sloan's Lake.
Inside, you'll find beautiful hardwood floors throughout, neutral colors, classic coved room transitions, and a renovated full bathroom. Step out the back door to a private patio/courtyard and the detached garage. Additional parking and storage are available behind the garage under the lean-to structure. The windows were updated in 2017, and the home features a newer AC unit and an updated Electric circuit box for modern convenience. Additionally, the kitchen appliances and stacked washer and dryer are included, making this home move-in ready. The property also includes sprinkler systems for easy lawn maintenance.
R2 Map and town definitions/set backs are located in the MLS supplements.
Listing Details
- Property Type
- Residential
- Listing#
- 7096345
- Source
- REcolorado (Denver)
- Last Updated
- 01-07-2025 02:05am
- Status
- Active
- Off Market Date
- 11-30--0001 12:00am
Property Details
- Property Subtype
- Single Family Residence
- Sold Price
- $485,000
- Original Price
- $495,000
- Location
- Denver, CO 80212
- SqFT
- 810.00
- Year Built
- 1948
- Acres
- 0.15
- Bedrooms
- 2
- Bathrooms
- 1
- Levels
- One
Map
Property Level and Sizes
- SqFt Lot
- 6450.00
- Lot Size
- 0.15
Financial Details
- Previous Year Tax
- 2580.00
- Year Tax
- 2023
- Primary HOA Fees
- 0.00
Interior Details
- Appliances
- Dishwasher, Disposal, Dryer, Range, Refrigerator, Washer
- Laundry Features
- In Unit
- Electric
- Central Air
- Flooring
- Wood
- Cooling
- Central Air
- Heating
- Forced Air
- Utilities
- Electricity Connected
Exterior Details
- Water
- Public
- Sewer
- Public Sewer
Garage & Parking
Exterior Construction
- Roof
- Composition
- Construction Materials
- Wood Siding
- Window Features
- Double Pane Windows
- Security Features
- Smoke Detector(s)
- Builder Source
- Public Records
Land Details
- PPA
- 0.00
- Road Frontage Type
- Public
- Road Responsibility
- Public Maintained Road
- Road Surface Type
- Paved
- Sewer Fee
- 0.00
Schools
- Elementary School
- Stevens
- Middle School
- Everitt
- High School
- Wheat Ridge
Walk Score®
Listing Media
- Virtual Tour
- Click here to watch tour
Contact Agent
executed in 2.588 sec.




