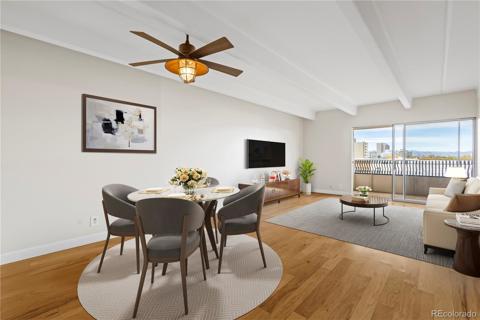1000 E 1st Avenue #407
Denver, CO 80218 — Denver County — Denver Country Club NeighborhoodCondominium $484,000 Active Listing# 1523238
2 beds 2 baths 1032.00 sqft 1986 build
Property Description
Welcome to this stunning penthouse condo showcasing a perfect blend of elegant design and modern convenience. With soaring 18-foot ceilings and abundant natural light, this home feels airy and offers a relaxing environment. Two private balconies provide serene, tree-lined views which is ideal for unwinding after a long day. The spacious Great Room is perfect for entertaining, featuring a wood-burning fireplace, an abundance of windows and a separate sitting/dining area with built-in seating for formal or informal dining. A 70 Samsung QLED Smart TV is included making this area even more inviting. The kitchen is beautifully appointed with 42-inch white cabinetry, honed granite countertops, stainless steel appliances and a built-in wine rack.
Two spacious ensuite bedrooms serve as private owner and guest retreats, each featuring ¾ baths with Carrera marble countertops, tile flooring, floor-to-ceiling custom-tiled showers and skylights that enhance the space as well as efficient ventilation fans vented through the roof adding a more comfortable environment. Additional upgrades include an enhanced HVAC system, R6 ductwork and upgraded insulation for optimal efficiency.
For added convenience, this home includes an in-unit washer and dryer, two deeded underground parking spaces with storage, and secure building access. Located in a prime spot near Denver Country Club and Cherry Creek Shopping Center, this condo offers easy access to top-tier dining, shopping, and entertainment. Overlooking the tree-lined park-like open space and the Cherry Creek trail and steps to the Freedom Park you will also enjoy the close proximity to Pearl Street, Uptown and the Golden Triangle and be surrounded by additional and vibrant neighborhoods filled with restaurants, boutiques, museums, and cultural attractions. Whether walking or biking, you’re at the center of it all—experiencing the best of Denver’s urban energy and charm.
Listing Details
- Property Type
- Condominium
- Listing#
- 1523238
- Source
- REcolorado (Denver)
- Last Updated
- 02-21-2025 05:40pm
- Status
- Active
- Off Market Date
- 11-30--0001 12:00am
Property Details
- Property Subtype
- Condominium
- Sold Price
- $484,000
- Original Price
- $484,000
- Location
- Denver, CO 80218
- SqFT
- 1032.00
- Year Built
- 1986
- Bedrooms
- 2
- Bathrooms
- 2
- Levels
- One
Map
Property Level and Sizes
- Lot Features
- Breakfast Nook, Built-in Features, Entrance Foyer, Granite Counters, High Ceilings, No Stairs, Open Floorplan, Primary Suite, Smoke Free, Solid Surface Counters, Vaulted Ceiling(s)
- Foundation Details
- Block, Concrete Perimeter, Slab, Structural
- Common Walls
- End Unit, No One Above
Financial Details
- Previous Year Tax
- 2619.00
- Year Tax
- 2023
- Is this property managed by an HOA?
- Yes
- Primary HOA Name
- Market Street Management
- Primary HOA Phone Number
- 303.595.8710
- Primary HOA Amenities
- Bike Storage
- Primary HOA Fees Included
- Insurance, Maintenance Grounds, Maintenance Structure, Recycling, Snow Removal, Trash, Water
- Primary HOA Fees
- 681.11
- Primary HOA Fees Frequency
- Monthly
Interior Details
- Interior Features
- Breakfast Nook, Built-in Features, Entrance Foyer, Granite Counters, High Ceilings, No Stairs, Open Floorplan, Primary Suite, Smoke Free, Solid Surface Counters, Vaulted Ceiling(s)
- Appliances
- Dishwasher, Disposal, Dryer, Gas Water Heater, Microwave, Oven, Range, Refrigerator, Washer
- Electric
- Central Air
- Flooring
- Carpet, Tile, Wood
- Cooling
- Central Air
- Heating
- Forced Air
- Fireplaces Features
- Great Room
- Utilities
- Electricity Connected, Natural Gas Connected
Exterior Details
- Features
- Balcony, Elevator
- Lot View
- City
- Water
- Public
- Sewer
- Public Sewer
Garage & Parking
- Parking Features
- Underground
Exterior Construction
- Roof
- Other
- Construction Materials
- Concrete, Frame, Stucco
- Exterior Features
- Balcony, Elevator
- Window Features
- Bay Window(s), Double Pane Windows, Skylight(s), Window Coverings, Window Treatments
- Security Features
- 24 Hour Security, Secured Garage/Parking, Security Entrance, Smoke Detector(s), Video Doorbell
- Builder Source
- Public Records
Land Details
- PPA
- 0.00
- Road Frontage Type
- Public
- Road Responsibility
- Public Maintained Road
- Road Surface Type
- Paved
- Sewer Fee
- 0.00
Schools
- Elementary School
- Steele
- Middle School
- Merrill
- High School
- South
Walk Score®
Contact Agent
executed in 1.796 sec.



)
)
)
)
)
)



