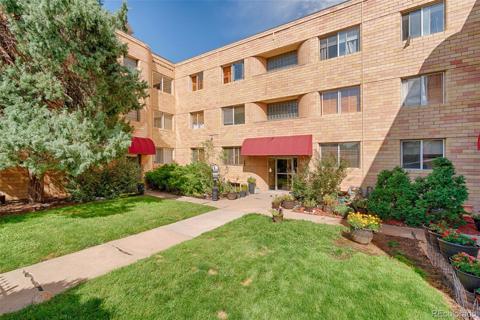1063 N Clarkson Street #2
Denver, CO 80218 — Denver County — Capitol Hill NeighborhoodCondominium $279,000 Active Listing# 4554818
1 beds 1 baths 590.00 sqft 1962 build
Property Description
New Year, New You, New Home! This house comes with a locked in REDUCED RATE as low as 6.25% (APR 6.591%) as of 01/02/2025 through List and Lock™. This is a seller paid rate-buydown that reduces the buyer’s interest rate and monthly payment. Terms apply, see disclosures for more information. This 1 bedroom, 1 bathroom condo is a stunner! A recent renovation includes shaker cabinets, quartz countertops, stainless steel smart oven, microwave and dishwasher, ebony fixtures, custom wall tile, dark hardwood floors and a rare washer/dryer hook up in the unit. A stackable washer/dryer combo can be included with the right offer! Located in the heart of Capitol Hill, this unit is a short walk from Whole Foods, Trader Joe's, Potager, Snarf's, Cheesman Park and more! The building has a locked security entrance, coin laundry and storage room with room for bikes and a private storage closet for each unit. Don't miss your opportunity to own a home in one of Denver's most vibrant neighborhoods!
Listing Details
- Property Type
- Condominium
- Listing#
- 4554818
- Source
- REcolorado (Denver)
- Last Updated
- 01-04-2025 12:02am
- Status
- Active
- Off Market Date
- 11-30--0001 12:00am
Property Details
- Property Subtype
- Condominium
- Sold Price
- $279,000
- Original Price
- $290,000
- Location
- Denver, CO 80218
- SqFT
- 590.00
- Year Built
- 1962
- Bedrooms
- 1
- Bathrooms
- 1
- Levels
- One
Map
Property Level and Sizes
- Lot Features
- Kitchen Island, Open Floorplan, Quartz Counters
- Common Walls
- End Unit, 1 Common Wall
Financial Details
- Previous Year Tax
- 1175.00
- Year Tax
- 2023
- Is this property managed by an HOA?
- Yes
- Primary HOA Name
- Clarkson Club Association
- Primary HOA Phone Number
- 720-280-9472
- Primary HOA Amenities
- Bike Storage, Coin Laundry, Security
- Primary HOA Fees Included
- Insurance, Maintenance Grounds, Maintenance Structure, Sewer, Trash, Water
- Primary HOA Fees
- 312.00
- Primary HOA Fees Frequency
- Monthly
Interior Details
- Interior Features
- Kitchen Island, Open Floorplan, Quartz Counters
- Appliances
- Convection Oven, Cooktop, Dishwasher, Disposal, Microwave, Refrigerator, Self Cleaning Oven
- Laundry Features
- Common Area, In Unit
- Electric
- None
- Flooring
- Carpet, Wood
- Cooling
- None
- Heating
- Baseboard
- Utilities
- Cable Available, Electricity Connected, Internet Access (Wired), Phone Available
Exterior Details
- Lot View
- City
- Water
- Public
- Sewer
- Public Sewer
Garage & Parking
Exterior Construction
- Roof
- Unknown
- Construction Materials
- Brick
- Window Features
- Window Treatments
- Security Features
- Carbon Monoxide Detector(s), Security Entrance, Smoke Detector(s)
- Builder Source
- Public Records
Land Details
- PPA
- 0.00
- Sewer Fee
- 0.00
Schools
- Elementary School
- Dora Moore
- Middle School
- Morey
- High School
- East
Walk Score®
Contact Agent
executed in 3.036 sec.













