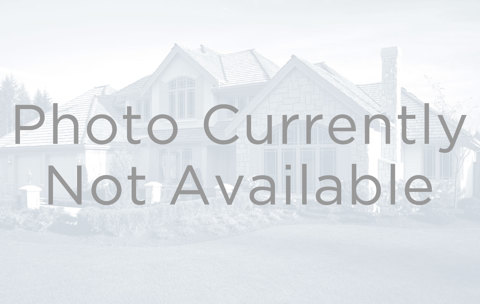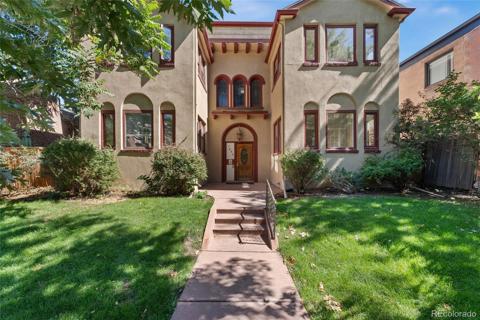1343 N High Street #10
Denver, CO 80218 — Denver County — Cheesman Park NeighborhoodCondominium $295,000 Active Listing# 1653453
1 beds 1 baths 613.00 sqft 1962 build
Property Description
Discover your perfect retreat in this beautifully updated 1-bedroom, 1-bathroom condo one block from Cheesman Park. Inside you are greeted by the warm ambiance of tongue and groove ceilings, adding a touch of rustic elegance to this contemporary space. The recently renovated kitchen features plenty of cabinets and boasts gleaming quartz countertops. The updated bathroom is conveniently placed adjacent to the bedroom. Enjoy your morning coffee or evening glass of wine on your private balcony. This unit features a deeded parking space directly off the alley. Enjoy the tree-lined streets of this historic neighborhood, just one block from Cheesman Park and a few blocks from the Denver Botanic Gardens. You'll also be within close proximity to an array of restaurants, cozy coffee shops, and cultural hotspots like the Ogden, Paramount, and Bluebird Theaters. Recent building upgrades include brand-new laundry facilities, updated elevator controls, and a new call box system for enhanced security. Best of all, these improvements were covered by insurance, so you won't have to worry about special assessments! Take advantage of this opportunity to own a piece of Denver's vibrant urban landscape.
Listing Details
- Property Type
- Condominium
- Listing#
- 1653453
- Source
- REcolorado (Denver)
- Last Updated
- 01-07-2025 09:26pm
- Status
- Active
- Off Market Date
- 11-30--0001 12:00am
Property Details
- Property Subtype
- Condominium
- Sold Price
- $295,000
- Original Price
- $310,000
- Location
- Denver, CO 80218
- SqFT
- 613.00
- Year Built
- 1962
- Bedrooms
- 1
- Bathrooms
- 1
- Levels
- One
Map
Property Level and Sizes
- Lot Features
- Ceiling Fan(s), Quartz Counters, T&G Ceilings
- Common Walls
- 1 Common Wall
Financial Details
- Previous Year Tax
- 1066.00
- Year Tax
- 2023
- Is this property managed by an HOA?
- Yes
- Primary HOA Name
- Rue Royale
- Primary HOA Phone Number
- 720-331-4473
- Primary HOA Amenities
- Coin Laundry, Elevator(s), Laundry
- Primary HOA Fees Included
- Heat, Maintenance Grounds, Maintenance Structure, Sewer, Trash, Water
- Primary HOA Fees
- 311.00
- Primary HOA Fees Frequency
- Monthly
Interior Details
- Interior Features
- Ceiling Fan(s), Quartz Counters, T&G Ceilings
- Appliances
- Dishwasher, Disposal, Microwave, Oven, Range, Refrigerator
- Electric
- Air Conditioning-Room
- Flooring
- Wood
- Cooling
- Air Conditioning-Room
- Heating
- Hot Water
Exterior Details
- Features
- Balcony
- Water
- Public
- Sewer
- Public Sewer
Garage & Parking
- Parking Features
- Concrete
Exterior Construction
- Roof
- Unknown
- Construction Materials
- Brick
- Exterior Features
- Balcony
- Window Features
- Window Coverings
- Security Features
- Carbon Monoxide Detector(s), Security Entrance, Smoke Detector(s)
- Builder Source
- Public Records
Land Details
- PPA
- 0.00
- Road Surface Type
- Alley Paved
- Sewer Fee
- 0.00
Schools
- Elementary School
- Dora Moore
- Middle School
- Morey
- High School
- East
Walk Score®
Listing Media
- Virtual Tour
- Click here to watch tour
Contact Agent
executed in 2.640 sec.













