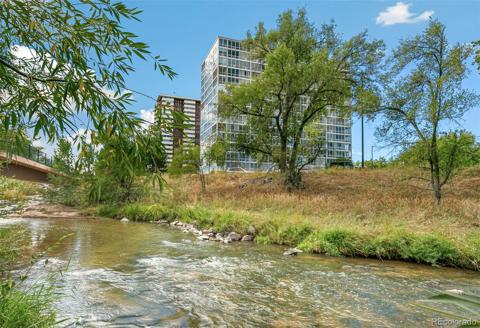1700 N Emerson Street #305
Denver, CO 80218 — Denver County — City Park West NeighborhoodCondominium $475,000 Active Listing# 9744484
2 beds 2 baths 992.00 sqft 2006 build
Property Description
Stylish 2 bedroom, 2 bath condo in beautiful Uptown/City Park West with two parking spaces! Historic buildings, tree lined streets, with shops and restaurants all nearby in a peaceful but urban neighborhood setting. Bright south facing unit with lots of light, high ceilings, and a lovely airy open feeling. Spacious kitchen with plenty of cabinetry, slab granite countertops, and stainless steel appliances. Well laid out floorplan for privacy with the two bedrooms on separate sides and an inviting balcony off the living room for extra outdoor space. Primary bedroom has large ensuite bathroom with walk in closet. Second bedroom has direct access to a full bathroom for convenience as well as a walk in closet. Convenient in unit laundry and also a nice size bonus storage unit is directly across the hall. One secure garage deeded parking spot as well as a second off street assigned parking space. The building offers a secure entrance, and also a large outdoor community patio with fireplace. Enjoy Uptown in this wonderful condo!
Listing Details
- Property Type
- Condominium
- Listing#
- 9744484
- Source
- REcolorado (Denver)
- Last Updated
- 05-20-2025 06:00pm
- Status
- Active
- Off Market Date
- 11-30--0001 12:00am
Property Details
- Property Subtype
- Condominium
- Sold Price
- $475,000
- Original Price
- $495,000
- Location
- Denver, CO 80218
- SqFT
- 992.00
- Year Built
- 2006
- Bedrooms
- 2
- Bathrooms
- 2
- Levels
- One
Map
Property Level and Sizes
- Lot Features
- Granite Counters, High Ceilings, Open Floorplan, Smoke Free, Walk-In Closet(s)
- Common Walls
- 2+ Common Walls
Financial Details
- Previous Year Tax
- 2176.00
- Year Tax
- 2024
- Is this property managed by an HOA?
- Yes
- Primary HOA Name
- Sentry Management
- Primary HOA Phone Number
- 303-284-1448
- Primary HOA Amenities
- Elevator(s)
- Primary HOA Fees Included
- Insurance, Maintenance Grounds, Maintenance Structure, Sewer, Snow Removal, Trash, Water
- Primary HOA Fees
- 560.00
- Primary HOA Fees Frequency
- Monthly
Interior Details
- Interior Features
- Granite Counters, High Ceilings, Open Floorplan, Smoke Free, Walk-In Closet(s)
- Appliances
- Dishwasher, Disposal, Dryer, Microwave, Range, Refrigerator, Washer
- Laundry Features
- In Unit
- Electric
- Central Air
- Flooring
- Carpet, Tile, Wood
- Cooling
- Central Air
- Heating
- Forced Air, Natural Gas
- Utilities
- Electricity Connected
Exterior Details
- Features
- Balcony
- Water
- Public
- Sewer
- Public Sewer
Garage & Parking
Exterior Construction
- Roof
- Unknown
- Construction Materials
- Brick, Frame, Stucco
- Exterior Features
- Balcony
- Security Features
- Carbon Monoxide Detector(s), Secured Garage/Parking, Security Entrance, Smoke Detector(s)
- Builder Source
- Public Records
Land Details
- PPA
- 0.00
- Road Frontage Type
- Public
- Road Responsibility
- Public Maintained Road
- Road Surface Type
- Paved
- Sewer Fee
- 0.00
Schools
- Elementary School
- Whittier E-8
- Middle School
- Bruce Randolph
- High School
- East
Walk Score®
Contact Agent
executed in 0.337 sec.













