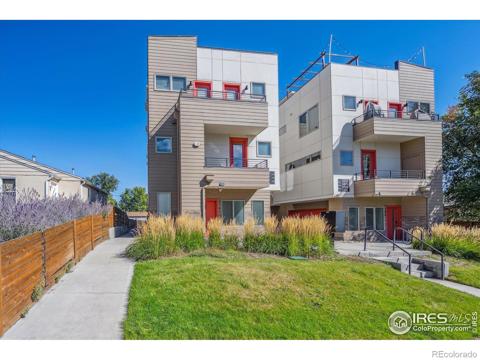1060 S Quitman Street
Denver, CO 80219 — Denver County — Kentucky Gardens NeighborhoodOpen House - Public: Sat Aug 16, 1:00PM-3:00PM
Residential $450,000 Coming Soon Listing# 2201560
2 beds 2 baths 1185.00 sqft Lot size: 6350.00 sqft 0.15 acres 1947 build
Property Description
Charm with Room to Grow in the Heart of Denver! A beautifully updated 2-bedroom, 2-bathroom home featuring a striking modern Spanish-style exterior and a stylish, fully renovated interior. Located in a prime central Denver neighborhood near Athmar Park, this home offers the perfect blend of character, comfort, and future potential.
Step inside the inviting floor plan, modern finishes throughout, ideal for both entertaining and everyday living. Sitting on a large lot, the home provides ample outdoor space to expand, garden, or build an ADU (Accessory Dwelling Unit) for added income or multigenerational living.
The oversized 2-car garage and additional outdoor space offer flexibility for storage, hobbies, or even future build-out opportunities.
Whether you’re a first-time buyer or a seasoned investor, this unique home offers a rare combination of style, location, and long-term potential — all in one of Denver’s most vibrant and accessible communities.
Listing Details
- Property Type
- Residential
- Listing#
- 2201560
- Source
- REcolorado (Denver)
- Last Updated
- 08-12-2025 03:45pm
- Status
- Coming Soon
- Off Market Date
- 11-30--0001 12:00am
Property Details
- Property Subtype
- Single Family Residence
- Sold Price
- $450,000
- Location
- Denver, CO 80219
- SqFT
- 1185.00
- Year Built
- 1947
- Acres
- 0.15
- Bedrooms
- 2
- Bathrooms
- 2
- Levels
- One
Map
Property Level and Sizes
- SqFt Lot
- 6350.00
- Lot Features
- Butcher Counters
- Lot Size
- 0.15
- Foundation Details
- Slab
Financial Details
- Previous Year Tax
- 2007.00
- Year Tax
- 2024
- Primary HOA Fees
- 0.00
Interior Details
- Interior Features
- Butcher Counters
- Appliances
- Dishwasher, Disposal, Microwave, Range, Refrigerator
- Laundry Features
- Laundry Closet
- Electric
- None
- Flooring
- Carpet, Vinyl
- Cooling
- None
- Heating
- Forced Air
- Utilities
- Cable Available, Electricity Available, Electricity Connected, Internet Access (Wired), Natural Gas Available, Natural Gas Connected, Phone Available, Phone Connected
Exterior Details
- Water
- Public
- Sewer
- Public Sewer
Garage & Parking
- Parking Features
- Concrete
Exterior Construction
- Roof
- Other
- Construction Materials
- Frame, Stucco
- Builder Source
- Public Records
Land Details
- PPA
- 0.00
- Road Frontage Type
- Public
- Road Responsibility
- Public Maintained Road
- Road Surface Type
- Paved
- Sewer Fee
- 0.00
Schools
- Elementary School
- Castro
- Middle School
- Kepner
- High School
- Abraham Lincoln
Walk Score®
Contact Agent
executed in 0.279 sec.













