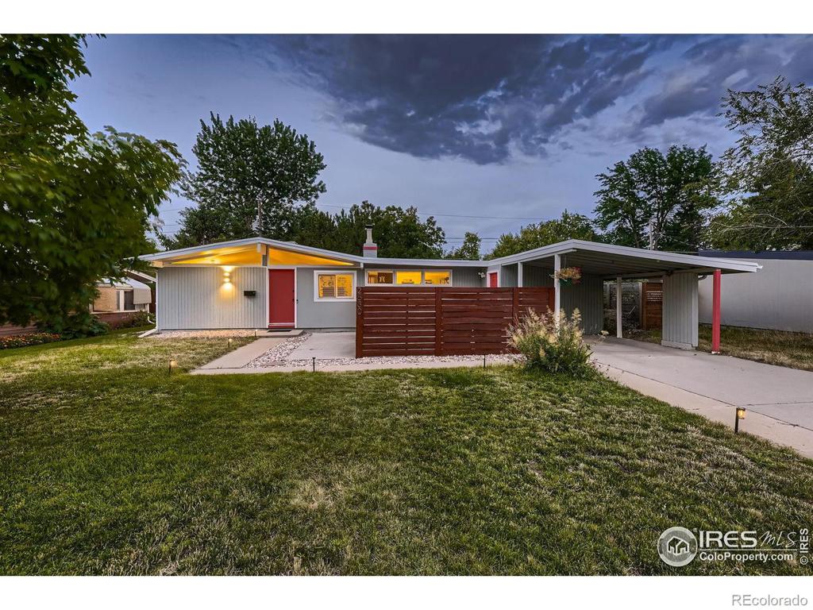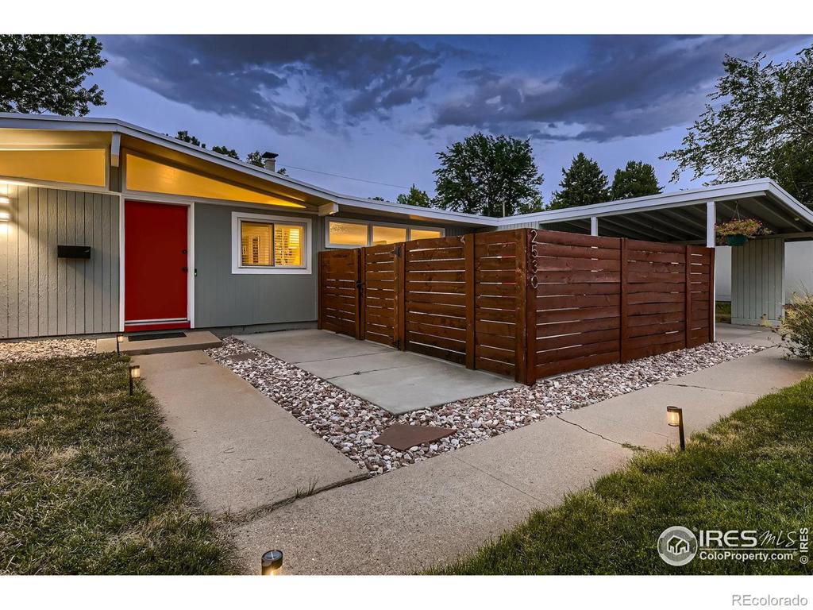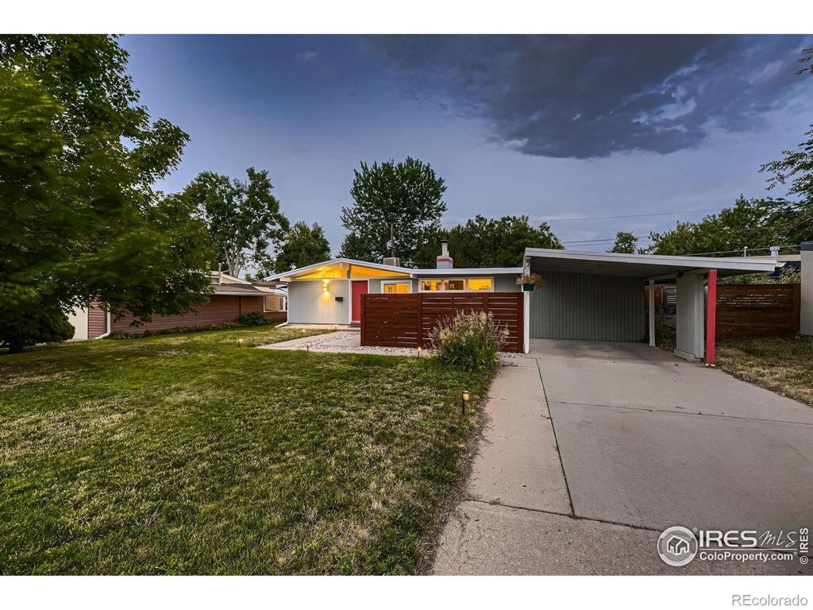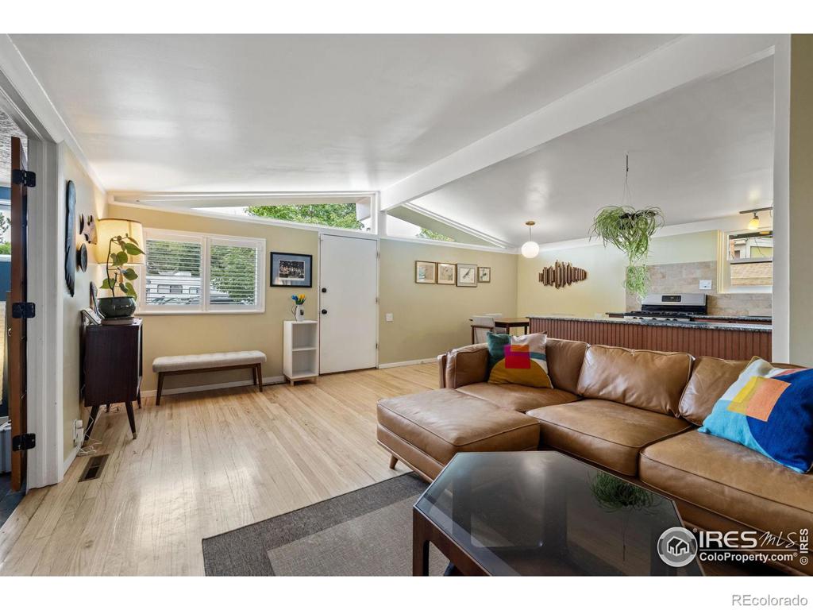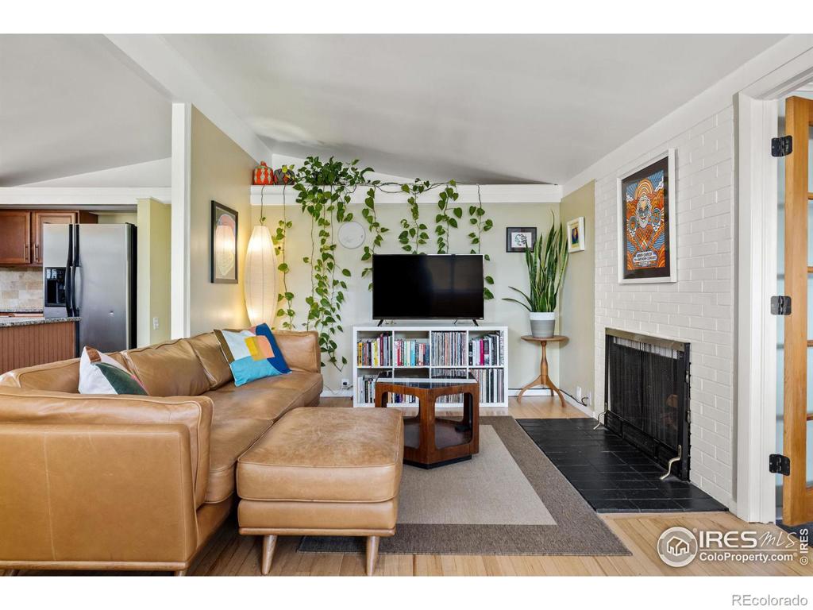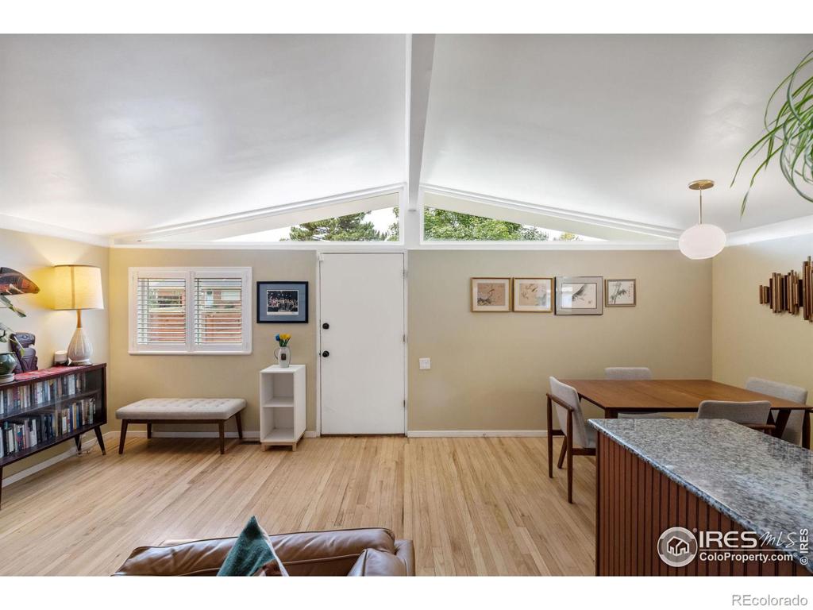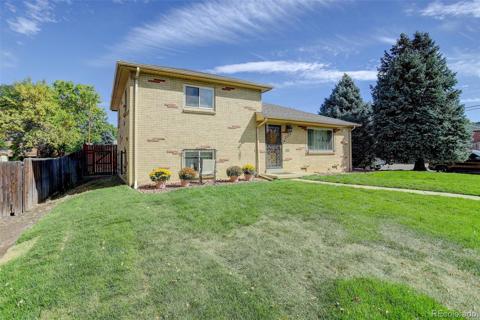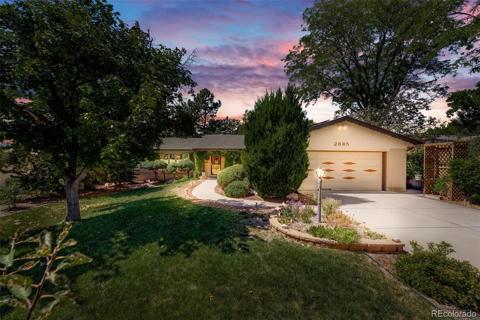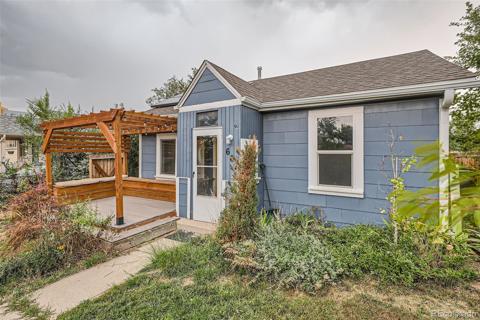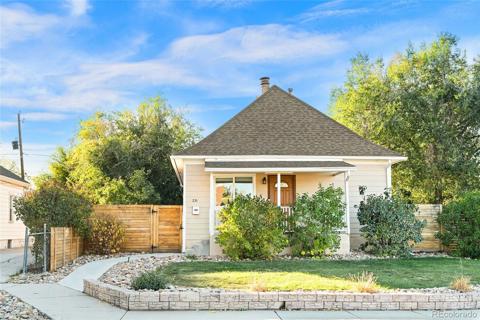2530 S Osceola Street
Denver, CO 80219 — Denver County — Harvey Park NeighborhoodResidential $649,900 Active Listing# IR1019358
3 beds 2 baths 1316.00 sqft Lot size: 6000.00 sqft 0.14 acres 1956 build
Property Description
Charming Mid-Century Modern Home in Harvey Park! Welcome to 2530 S Osceola Street, a stunning Cliff May-designed home located in the highly desirable Harvey Park neighborhood. This mid-century gem combines timeless architecture with modern updates, offering the perfect blend of original charm and contemporary convenience.Step inside to discover an open floor plan with classic mid-century modern touches, including exposed beams, large windows, and clean lines. The home has been lovingly updated while preserving its unique character. Updates include improvements to most major systems and ample storage off the carport. The exterior features a beautifully maintained garden, perfect for relaxing or entertaining. With a spacious backyard and plenty of natural light, this home is a true urban oasis.Don't miss the opportunity to own a piece of Denver's architectural history with this Cliff May masterpiece!
Listing Details
- Property Type
- Residential
- Listing#
- IR1019358
- Source
- REcolorado (Denver)
- Last Updated
- 10-26-2024 09:05pm
- Status
- Active
- Off Market Date
- 11-30--0001 12:00am
Property Details
- Property Subtype
- Single Family Residence
- Sold Price
- $649,900
- Original Price
- $659,900
- Location
- Denver, CO 80219
- SqFT
- 1316.00
- Year Built
- 1956
- Acres
- 0.14
- Bedrooms
- 3
- Bathrooms
- 2
- Levels
- One
Map
Property Level and Sizes
- SqFt Lot
- 6000.00
- Lot Features
- Eat-in Kitchen, Open Floorplan, Vaulted Ceiling(s)
- Lot Size
- 0.14
- Basement
- None
Financial Details
- Previous Year Tax
- 3124.00
- Year Tax
- 2023
- Primary HOA Fees
- 0.00
Interior Details
- Interior Features
- Eat-in Kitchen, Open Floorplan, Vaulted Ceiling(s)
- Appliances
- Dishwasher, Oven, Refrigerator
- Laundry Features
- In Unit
- Electric
- Evaporative Cooling
- Flooring
- Wood
- Cooling
- Evaporative Cooling
- Heating
- Forced Air
- Fireplaces Features
- Family Room, Living Room
- Utilities
- Cable Available, Electricity Available, Internet Access (Wired), Natural Gas Available
Exterior Details
- Water
- Public
- Sewer
- Public Sewer
Garage & Parking
Exterior Construction
- Roof
- Other
- Construction Materials
- Wood Frame
- Window Features
- Double Pane Windows, Window Coverings
- Builder Source
- Assessor
Land Details
- PPA
- 0.00
- Road Frontage Type
- Public
- Road Surface Type
- Paved
- Sewer Fee
- 0.00
Schools
- Elementary School
- Doull
- Middle School
- Other
- High School
- Abraham Lincoln
Walk Score®
Contact Agent
executed in 4.735 sec.




