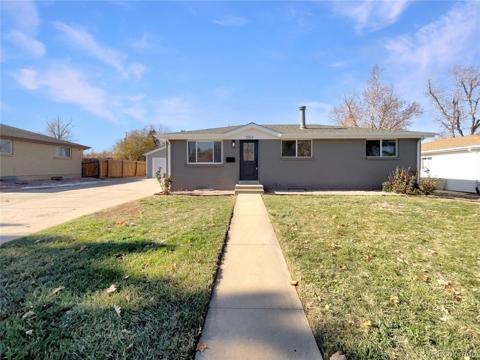46 Winona Court
Denver, CO 80219 — Denver County — Barnum NeighborhoodResidential $505,000 Active Listing# 7353071
3 beds 2 baths 1492.00 sqft Lot size: 6250.00 sqft 0.14 acres 1947 build
Property Description
Beautifully Renovated 3-Bedroom, 2-Bathroom Ranch Style Home Located Within the Heart of the Barnum Community! Step Inside and You Will Be Impressed with the Numerous Updates Including - New Vinyl Wide Plank Flooring, New Exterior Paint, New Windows, New Interior Paint, New Window Coverings, New Furnace and HW Heater, Updated Lighting, New Outdoor Deck, Newer Roof, Updated Bathrooms, New Kitchen Cabinets and MORE! Casual Open Concept Floor Plan Features a Spacious Living Room with Ceiling Fan That Flows Into the Dining Area and Kitchen Outfitted with New Cabinets, Newer Stainless Appliances - Gas Range, Granite Counters and Backsplash. 2 Generously Sized Main Floor Bedrooms Plus an Updated Full Bathroom Complete with New Finishes and Fixtures, Single Vanity, Linen Closet for Storage and Modern Tile. The Finished Basement Offers 746 SF of Additional Living Space Featuring a Family Room with Cozy Fireplace, 3rd Bedroom, Updated 3/4 Bathroom and Laundry Room with Sink. Parking Isn't an Issue with This Home's Attached Carport PLUS 1-Car Detached Garage. Backyard Shed Provides Additional Storage Space For All of Your Toys! Private Fenced Yard Features a New Deck Providing the Perfect Place to Unwind or Entertain Friends. Excellent Barnum Location with Convenient Access to 6th Avenue, I25, Downtown Denver, Shopping, Restaurants and All the Area Offers.
Listing Details
- Property Type
- Residential
- Listing#
- 7353071
- Source
- REcolorado (Denver)
- Last Updated
- 12-31-2024 08:56pm
- Status
- Active
- Off Market Date
- 11-30--0001 12:00am
Property Details
- Property Subtype
- Single Family Residence
- Sold Price
- $505,000
- Original Price
- $575,000
- Location
- Denver, CO 80219
- SqFT
- 1492.00
- Year Built
- 1947
- Acres
- 0.14
- Bedrooms
- 3
- Bathrooms
- 2
- Levels
- One
Map
Property Level and Sizes
- SqFt Lot
- 6250.00
- Lot Features
- Ceiling Fan(s), Granite Counters, Open Floorplan, Utility Sink
- Lot Size
- 0.14
- Foundation Details
- Slab
- Basement
- Finished, Full, Interior Entry
Financial Details
- Previous Year Tax
- 1970.00
- Year Tax
- 2023
- Primary HOA Fees
- 0.00
Interior Details
- Interior Features
- Ceiling Fan(s), Granite Counters, Open Floorplan, Utility Sink
- Appliances
- Dishwasher, Microwave, Range, Refrigerator
- Laundry Features
- In Unit
- Electric
- None
- Flooring
- Carpet, Tile, Vinyl
- Cooling
- None
- Heating
- Forced Air
- Fireplaces Features
- Basement, Family Room, Wood Burning
- Utilities
- Electricity Connected, Natural Gas Connected
Exterior Details
- Features
- Private Yard
- Water
- Public
- Sewer
- Public Sewer
Garage & Parking
- Parking Features
- Exterior Access Door
Exterior Construction
- Roof
- Composition
- Construction Materials
- Frame, Stone
- Exterior Features
- Private Yard
- Window Features
- Window Coverings
- Security Features
- Smoke Detector(s)
- Builder Source
- Public Records
Land Details
- PPA
- 0.00
- Road Frontage Type
- Public
- Road Responsibility
- Public Maintained Road
- Road Surface Type
- Paved
- Sewer Fee
- 0.00
Schools
- Elementary School
- Newlon
- Middle School
- Strive Westwood
- High School
- West Leadership
Walk Score®
Listing Media
- Virtual Tour
- Click here to watch tour
Contact Agent
executed in 2.658 sec.













