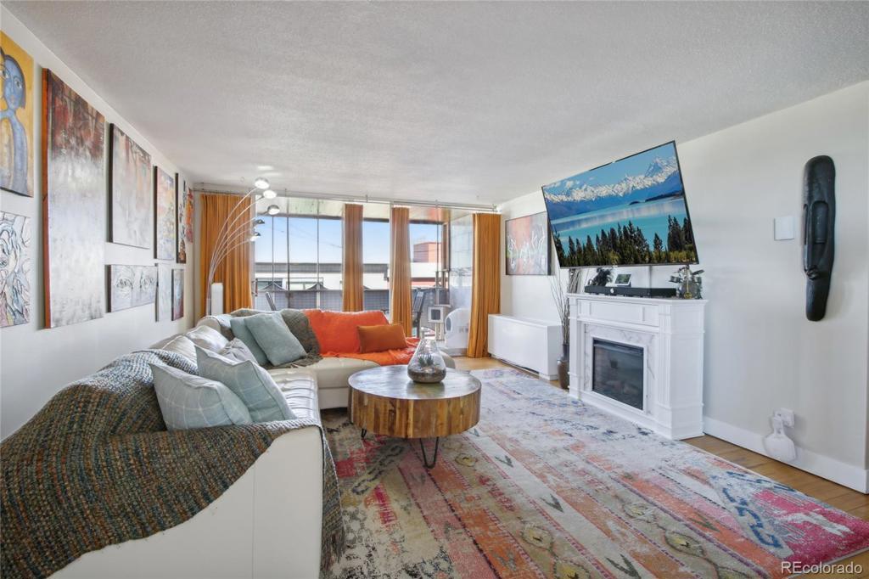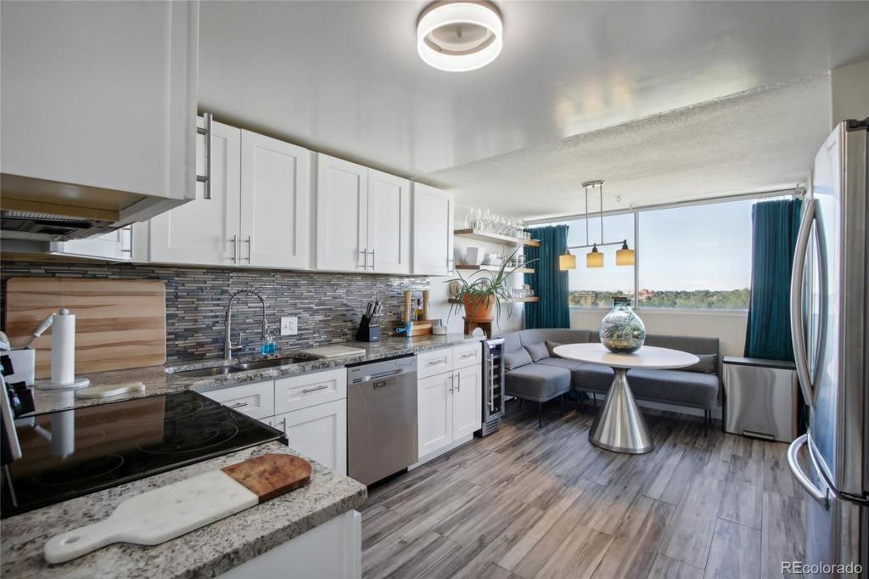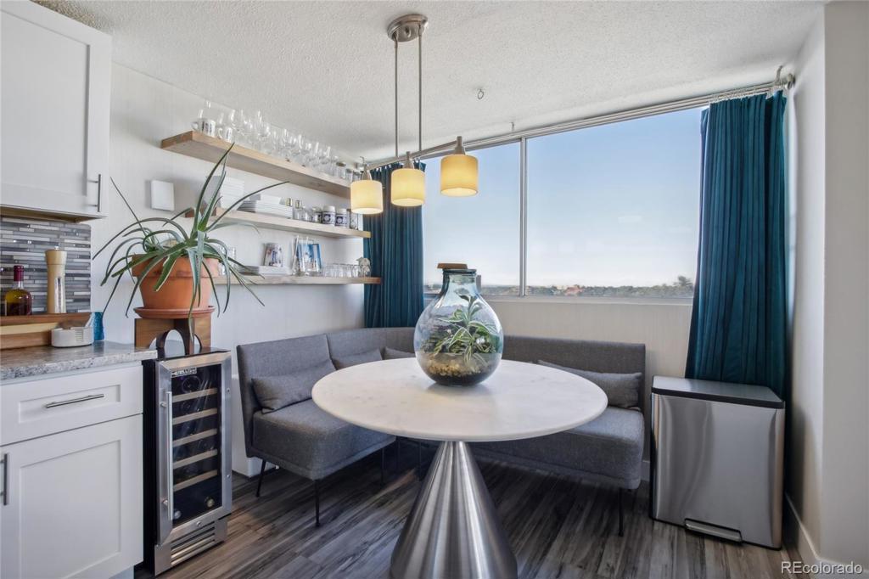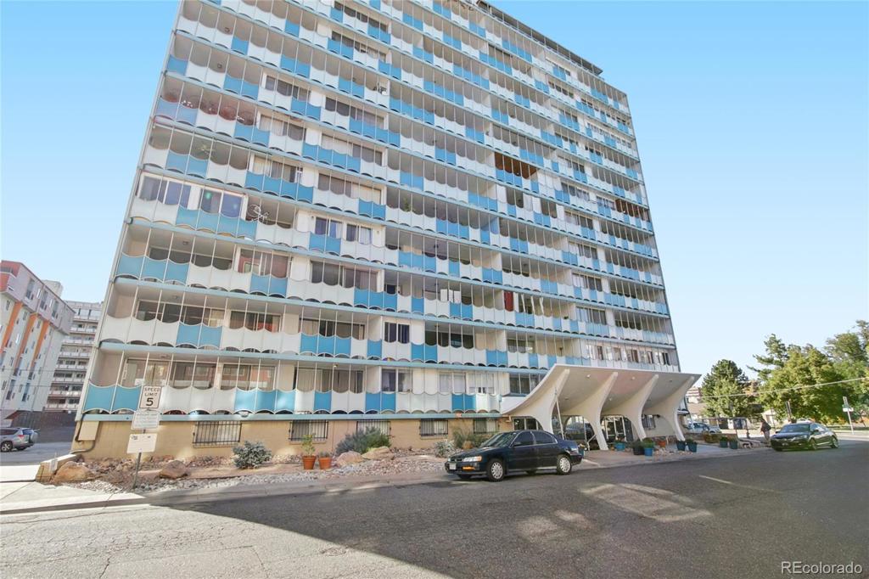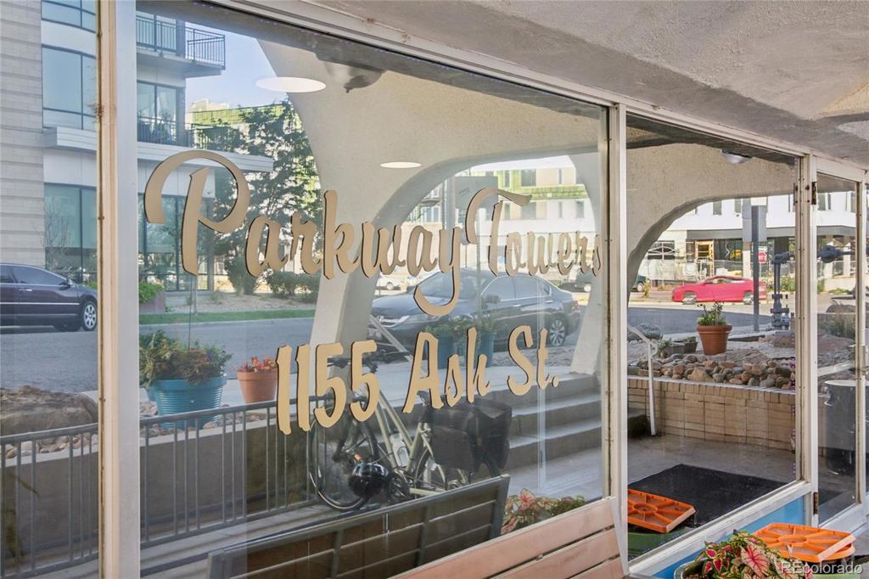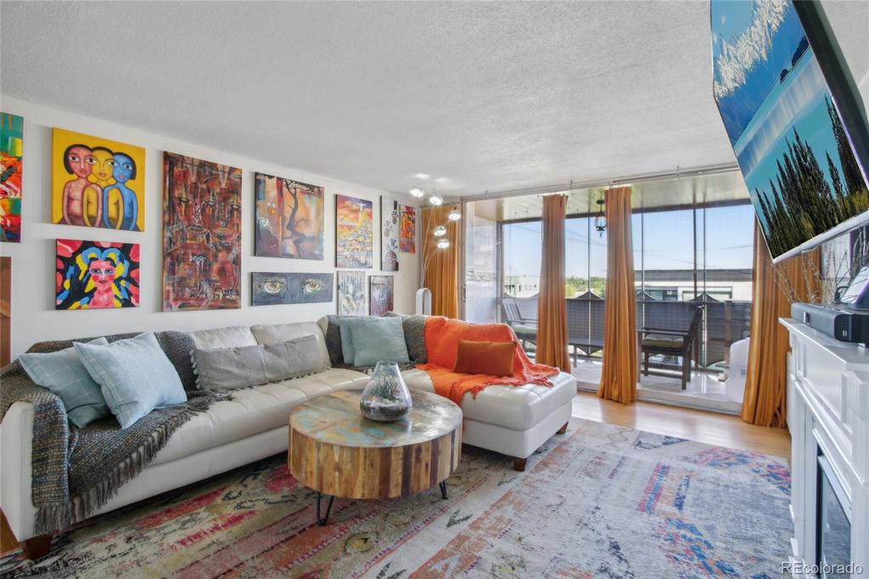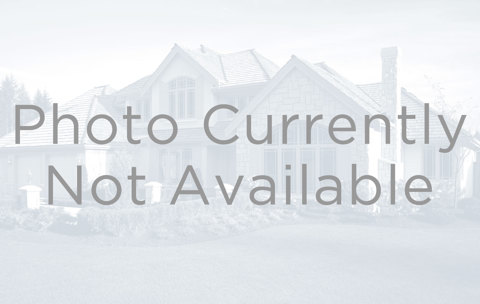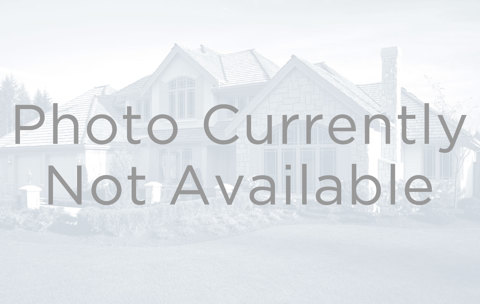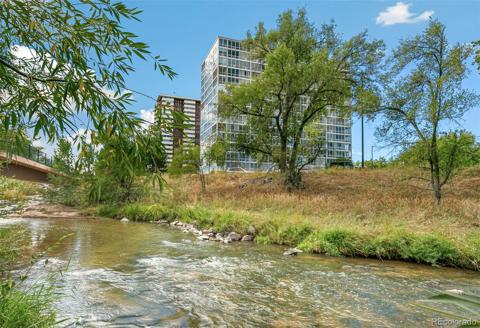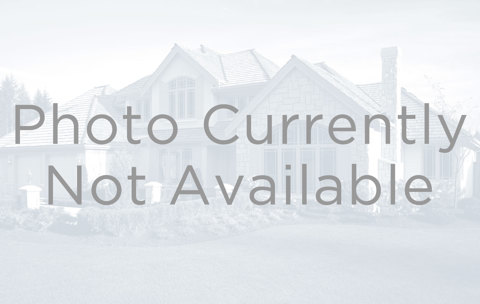1155 N Ash Street #806
Denver, CO 80220 — Denver County — Bellevue Park NeighborhoodOpen House - Public: Sat Oct 5, 1:00PM-3:00PM
Condominium $466,180 Active Listing# 4177588
3 beds 3 baths 1496.00 sqft 1962 build
Property Description
Sellers are paying 24 months of HOA fees at closing! This rare and beautifully remodeled 3-bedroom, 3-bath condo in Denver’s highly sought-after Hale Mayfair neighborhood offers a unique opportunity to own two units in one! This is the ONLY unit in the building with both three bedrooms, three bathrooms and four walk-in closets. The open living area is perfect for entertaining, while the oversized private balcony provides a patio enclosure for your furry family friends. This unit offers stunning mountain and city views, while the kitchen and bathrooms are impeccably updated with slab granite, custom tile work, stainless steel appliances, and elegant finishes throughout. The primary suite features 3 closets (2 walk-ins) and an en suite bath. Enjoy access to a rooftop pool with panoramic views and a patio for outdoor relaxation as well as a gym. Recent updates include a wine frig, stainless steel appliances, bamboo floors throughout, marble transitions, smart thermostats and TVs, and marble tile on the balconies. Located just blocks from Trader Joe's, Postino, AMC Theater, and an array of restaurants and shops along the 9thandColorado.com development, you’ll be minutes from downtown Denver’s central business district and premier medical centers. Welcome home!
Listing Details
- Property Type
- Condominium
- Listing#
- 4177588
- Source
- REcolorado (Denver)
- Last Updated
- 10-03-2024 02:40pm
- Status
- Active
- Off Market Date
- 11-30--0001 12:00am
Property Details
- Property Subtype
- Condominium
- Sold Price
- $466,180
- Original Price
- $493,680
- Location
- Denver, CO 80220
- SqFT
- 1496.00
- Year Built
- 1962
- Bedrooms
- 3
- Bathrooms
- 3
- Levels
- One
Map
Property Level and Sizes
- Lot Features
- Eat-in Kitchen, Elevator, Granite Counters, No Stairs, Primary Suite, Smart Lights, Smart Thermostat, Smart Window Coverings, Solid Surface Counters, Walk-In Closet(s)
- Common Walls
- 1 Common Wall
Financial Details
- Previous Year Tax
- 1764.00
- Year Tax
- 2023
- Is this property managed by an HOA?
- Yes
- Primary HOA Name
- Parkway Towers HOA
- Primary HOA Phone Number
- 303-322-9108
- Primary HOA Amenities
- Coin Laundry, Elevator(s), Fitness Center, Front Desk, Laundry, On Site Management, Parking, Pool, Storage
- Primary HOA Fees Included
- Heat, Maintenance Grounds, Recycling, Sewer, Snow Removal, Trash, Water
- Primary HOA Fees
- 13003.00
- Primary HOA Fees Frequency
- Annually
Interior Details
- Interior Features
- Eat-in Kitchen, Elevator, Granite Counters, No Stairs, Primary Suite, Smart Lights, Smart Thermostat, Smart Window Coverings, Solid Surface Counters, Walk-In Closet(s)
- Appliances
- Dishwasher, Disposal, Microwave, Refrigerator, Self Cleaning Oven, Smart Appliances
- Laundry Features
- Common Area
- Electric
- Central Air
- Flooring
- Bamboo, Stone, Tile
- Cooling
- Central Air
- Heating
- Forced Air
- Utilities
- Cable Available, Electricity Connected, Internet Access (Wired), Natural Gas Available
Exterior Details
- Features
- Balcony, Elevator
- Lot View
- City, Mountain(s)
- Water
- Public
- Sewer
- Public Sewer
Garage & Parking
- Parking Features
- Asphalt, Exterior Access Door, Finished, Heated Garage, Storage, Underground
Exterior Construction
- Roof
- Concrete
- Construction Materials
- Concrete
- Exterior Features
- Balcony, Elevator
- Security Features
- Carbon Monoxide Detector(s), Secured Garage/Parking, Smart Locks, Video Doorbell
- Builder Source
- Public Records
Land Details
- PPA
- 0.00
- Road Surface Type
- Paved
- Sewer Fee
- 0.00
Schools
- Elementary School
- Palmer
- Middle School
- Hill
- High School
- East
Walk Score®
Listing Media
- Virtual Tour
- Click here to watch tour
Contact Agent
executed in 5.439 sec.




