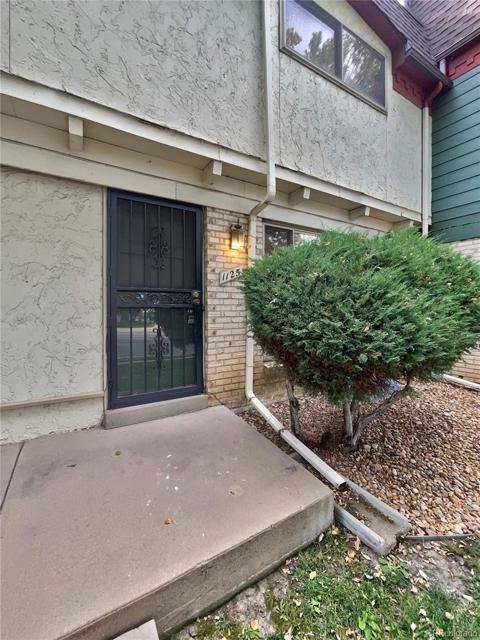1166 Kearney Street
Denver, CO 80220 — Denver County — Montclair NeighborhoodCondominium $350,000 Active Listing# 8698352
2 beds 1 baths 838.00 sqft 1944 build
Property Description
Welcome to your charming retreat at 1166 Kearney Street in vibrant Denver, CO! This delightful 2-bedroom, 1-bathroom home offers a cozy 838 square feet of living space, perfect for those who appreciate comfort and style. As you enter, you'll be greeted by a warm and inviting atmosphere, enhanced by efficient baseboard and hot water heating systems for year-round comfort. The kitchen is a standout feature, showcasing new quartz countertops, under-cabinet lighting, an under-mount sink with a new faucet, a fresh backsplash, and updated cabinet hardware. With a range, microwave, dishwasher, and refrigerator, your culinary adventures await. The bathroom has been thoughtfully updated, providing a fresh, modern space to unwind. You'll also enjoy the convenience of common laundry facilities, making daily chores a breeze. The property features a garage, offering secure parking and extra storage. Plus, this pet-friendly home welcomes your furry friends to join you in your new adventure. Whether relaxing in the cozy bedrooms or entertaining in the inviting living area, this home offers a perfect blend of comfort and modern amenities. Nestled in a quiet neighborhood with excellent walkability to local shops, this home offers a short commute to the Anschutz Medical Campus, DTC, and downtown. Embrace maintenance-free living and make this delightful Denver gem your own! Don't miss the chance to call 1166 Kearney Street your new home. Embrace the Denver lifestyle in a place that truly feels like your own!
Listing Details
- Property Type
- Condominium
- Listing#
- 8698352
- Source
- REcolorado (Denver)
- Last Updated
- 01-10-2025 12:03am
- Status
- Active
- Off Market Date
- 11-30--0001 12:00am
Property Details
- Property Subtype
- Condominium
- Sold Price
- $350,000
- Original Price
- $350,000
- Location
- Denver, CO 80220
- SqFT
- 838.00
- Year Built
- 1944
- Bedrooms
- 2
- Bathrooms
- 1
- Levels
- Two
Map
Property Level and Sizes
- Lot Features
- Built-in Features, Quartz Counters, Smoke Free
- Foundation Details
- Slab
- Common Walls
- 2+ Common Walls
Financial Details
- Previous Year Tax
- 1458.00
- Year Tax
- 2023
- Is this property managed by an HOA?
- Yes
- Primary HOA Name
- Keystone Pacific
- Primary HOA Phone Number
- 720-372-1151
- Primary HOA Amenities
- Coin Laundry, Garden Area, Laundry, Storage
- Primary HOA Fees Included
- Gas, Heat, Insurance, Maintenance Grounds, Maintenance Structure, Trash, Water
- Primary HOA Fees
- 685.00
- Primary HOA Fees Frequency
- Monthly
Interior Details
- Interior Features
- Built-in Features, Quartz Counters, Smoke Free
- Appliances
- Dishwasher, Microwave, Range, Refrigerator, Self Cleaning Oven
- Laundry Features
- Common Area
- Electric
- None
- Flooring
- Tile, Wood
- Cooling
- None
- Heating
- Baseboard, Hot Water
- Utilities
- Electricity Connected
Exterior Details
- Water
- Public
- Sewer
- Public Sewer
Garage & Parking
Exterior Construction
- Roof
- Composition
- Construction Materials
- Brick
- Security Features
- Carbon Monoxide Detector(s), Smoke Detector(s)
- Builder Source
- Public Records
Land Details
- PPA
- 0.00
- Road Frontage Type
- Public
- Road Responsibility
- Public Maintained Road
- Road Surface Type
- Paved
- Sewer Fee
- 0.00
Schools
- Elementary School
- Palmer
- Middle School
- Hill
- High School
- George Washington
Walk Score®
Contact Agent
executed in 2.661 sec.













