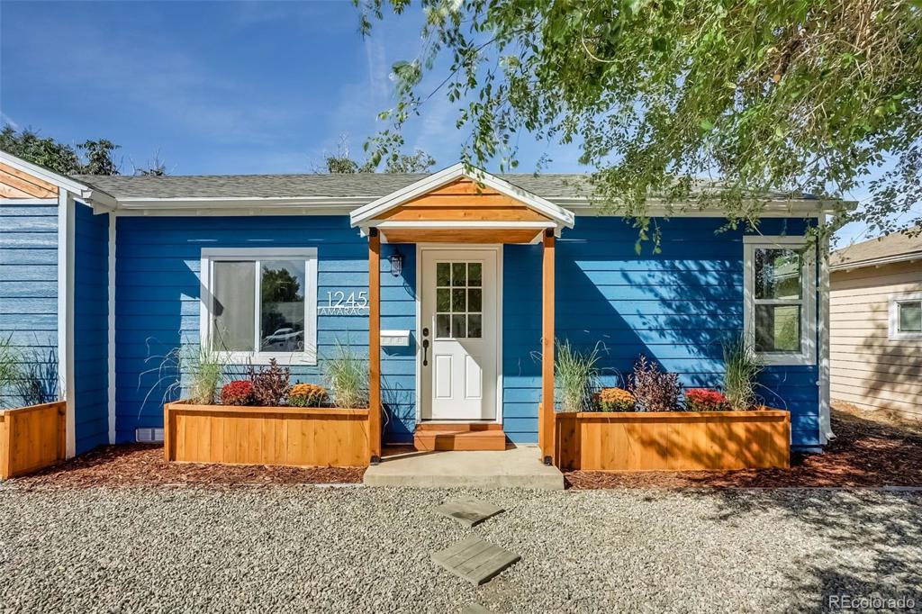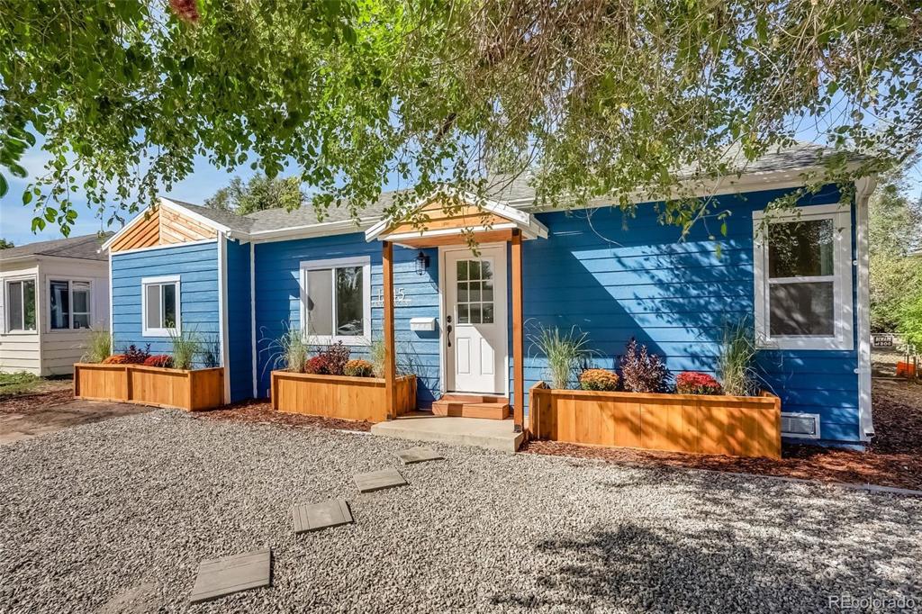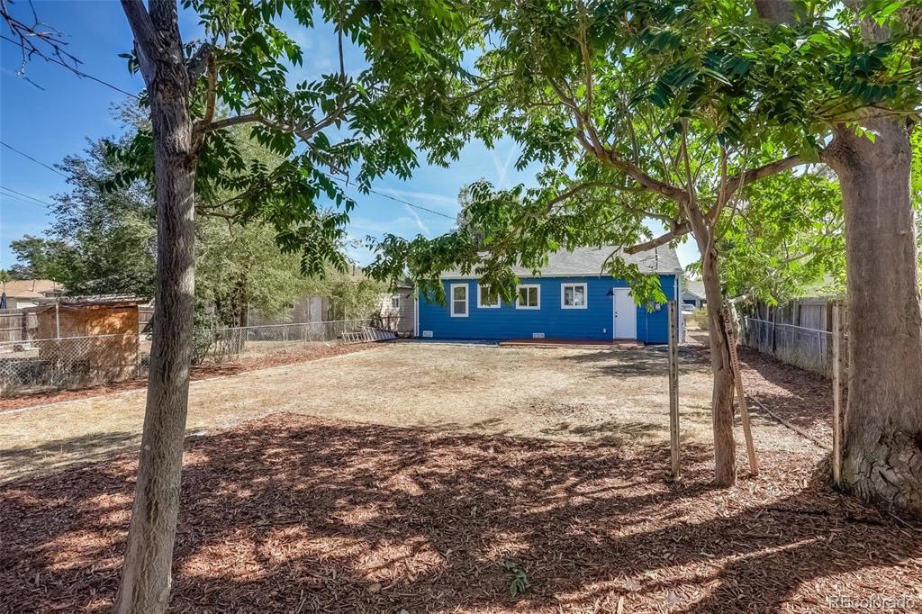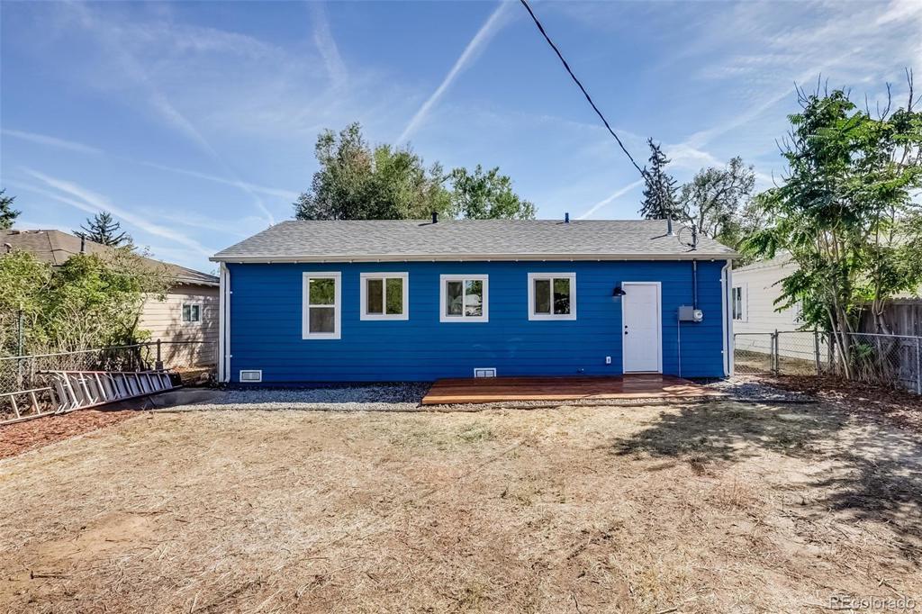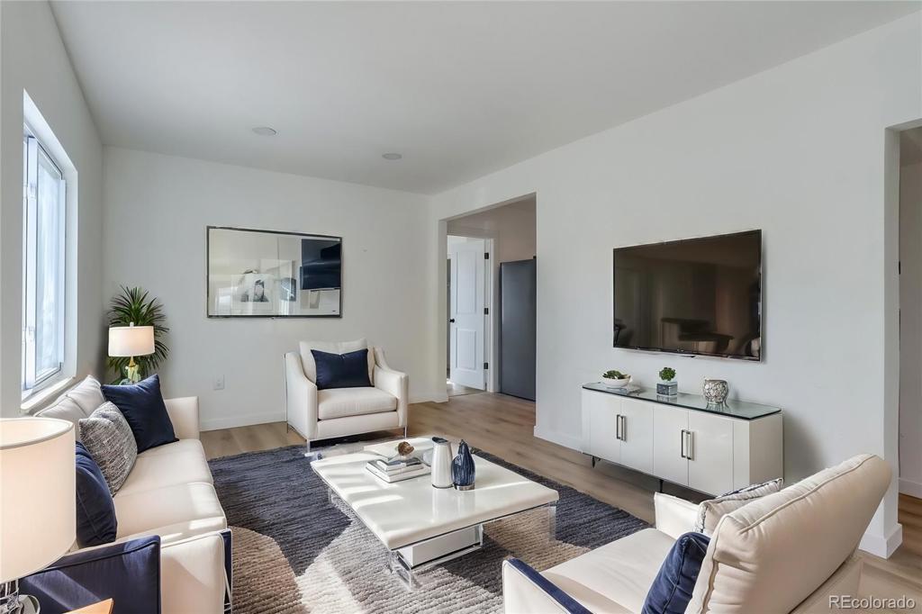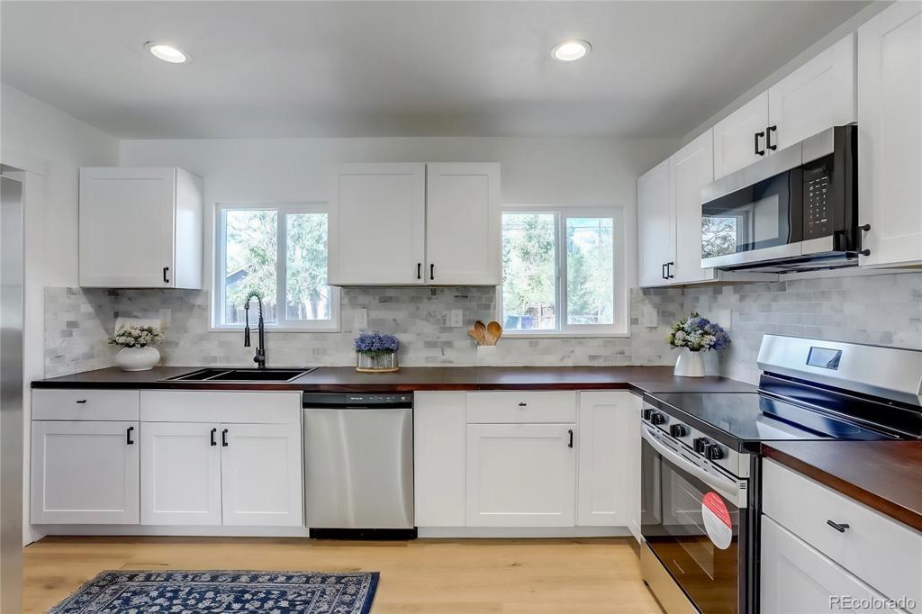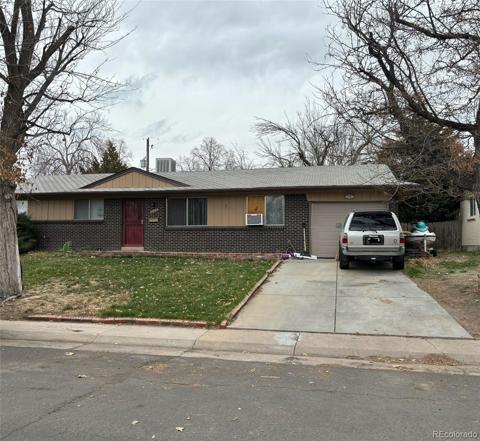1245 Tamarac Street
Denver, CO 80220 — Denver County — Kensington NeighborhoodResidential $459,000 Active Listing# 4126912
3 beds 2 baths 1015.00 sqft Lot size: 6500.00 sqft 0.15 acres 1941 build
Property Description
This beautifully renovated 3-bed, 2-bath Denver bungalow combines classic charm with modern upgrades. The home has undergone an extensive renovation, gutted to the studs and thoughtfully rebuilt, offering a virtually new living experience all while maintaining traditional charm.
The house features a brand-new roof, providing long-lasting protection and the stylish cedar accents add natural warmth to the updated exterior. Inside, the fresh new flooring and walls create a bright, clean, and inviting atmosphere. The fully remodeled kitchen is equipped with brand-new appliances and butcher block countertops, making it an ideal space for cooking and entertaining. Both bathrooms have been upgraded with modern fixtures and sleek, contemporary designs.
New, energy-efficient windows allow ample natural light throughout the home, enhancing its airy feel and helping to reduce energy costs. The outdoor space has been completely xeriscaped with water-efficient, drought-tolerant plants, perfect for Denver's dry climate. In addition to the xeriscaping, new flower boxes add decorative touches to enhance the home’s curb appeal. The newly constructed rear deck extends the living space outdoors, providing the perfect area for relaxation or entertaining guests.
This thoroughly renovated home offers a nearly brand-new living environment inside a classic bungalow shell, making it a rare find—especially at this price point. New Hot Water Heater, New Washer and Dryer, in addition to the the rest.
Listing Details
- Property Type
- Residential
- Listing#
- 4126912
- Source
- REcolorado (Denver)
- Last Updated
- 01-03-2025 06:45pm
- Status
- Active
- Off Market Date
- 11-30--0001 12:00am
Property Details
- Property Subtype
- Single Family Residence
- Sold Price
- $459,000
- Original Price
- $515,000
- Location
- Denver, CO 80220
- SqFT
- 1015.00
- Year Built
- 1941
- Acres
- 0.15
- Bedrooms
- 3
- Bathrooms
- 2
- Levels
- One
Map
Property Level and Sizes
- SqFt Lot
- 6500.00
- Lot Features
- Butcher Counters, Ceiling Fan(s), Solid Surface Counters
- Lot Size
- 0.15
- Basement
- Crawl Space
Financial Details
- Previous Year Tax
- 1820.00
- Year Tax
- 2023
- Primary HOA Fees
- 0.00
Interior Details
- Interior Features
- Butcher Counters, Ceiling Fan(s), Solid Surface Counters
- Appliances
- Dishwasher, Disposal, Microwave, Range, Refrigerator
- Electric
- None
- Flooring
- Tile, Vinyl
- Cooling
- None
- Heating
- Forced Air
- Utilities
- Electricity Connected, Natural Gas Connected
Exterior Details
- Features
- Garden, Private Yard
- Water
- Public
- Sewer
- Public Sewer
Garage & Parking
Exterior Construction
- Roof
- Composition
- Construction Materials
- Frame
- Exterior Features
- Garden, Private Yard
- Builder Source
- Public Records
Land Details
- PPA
- 0.00
- Road Frontage Type
- Public
- Road Responsibility
- Public Maintained Road
- Road Surface Type
- Paved
- Sewer Fee
- 0.00
Schools
- Elementary School
- Montclair
- Middle School
- Hill
- High School
- George Washington
Walk Score®
Contact Agent
executed in 2.665 sec.




