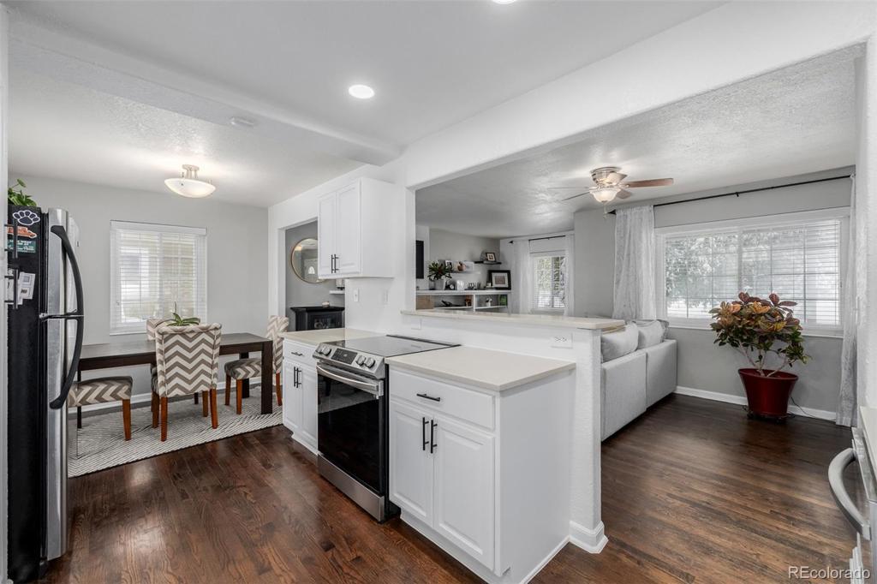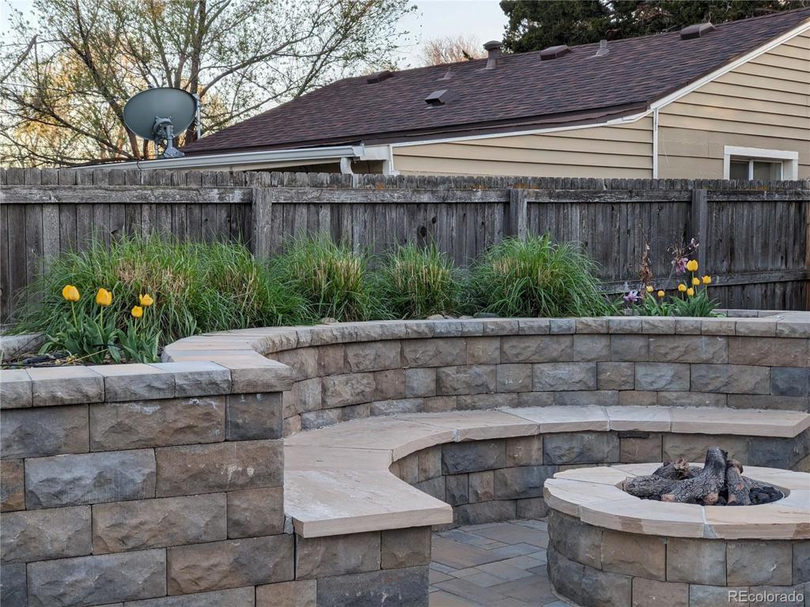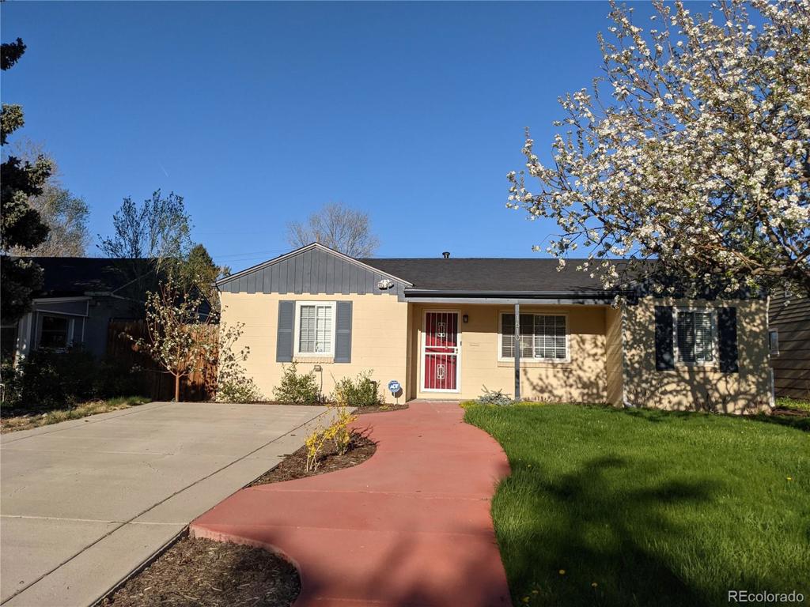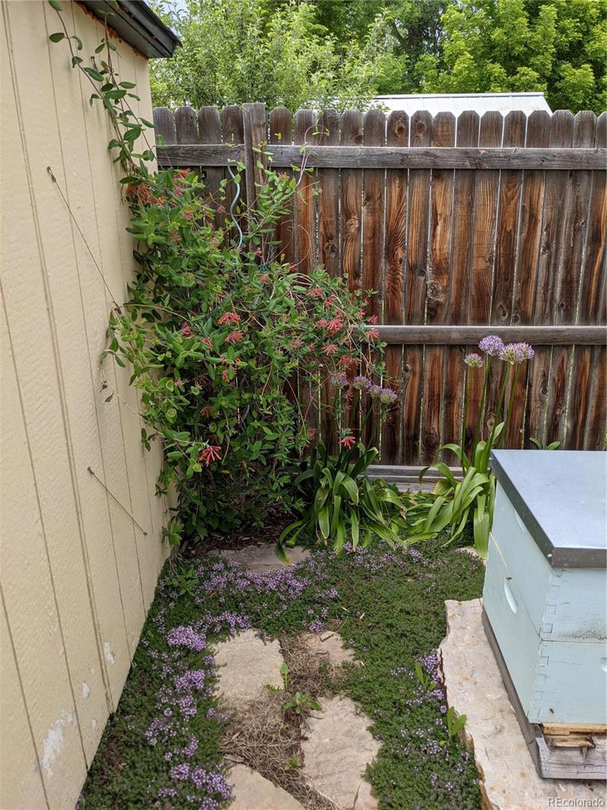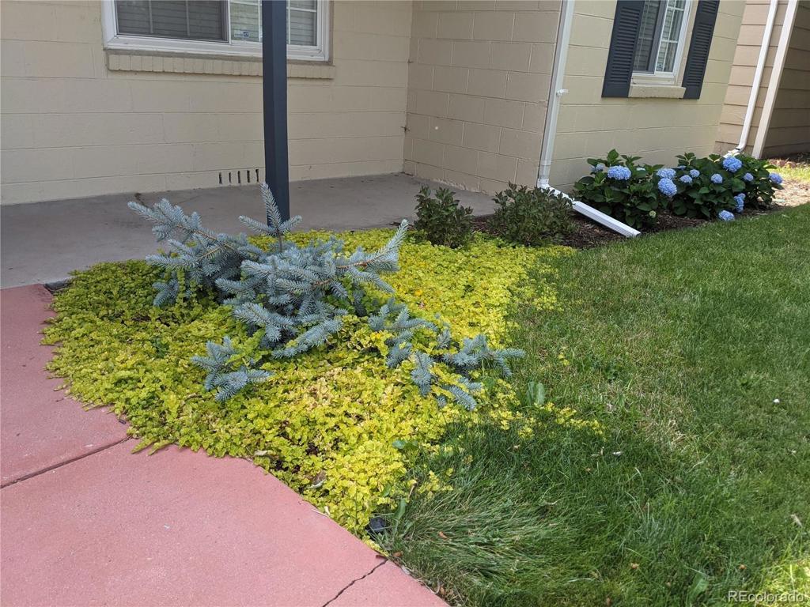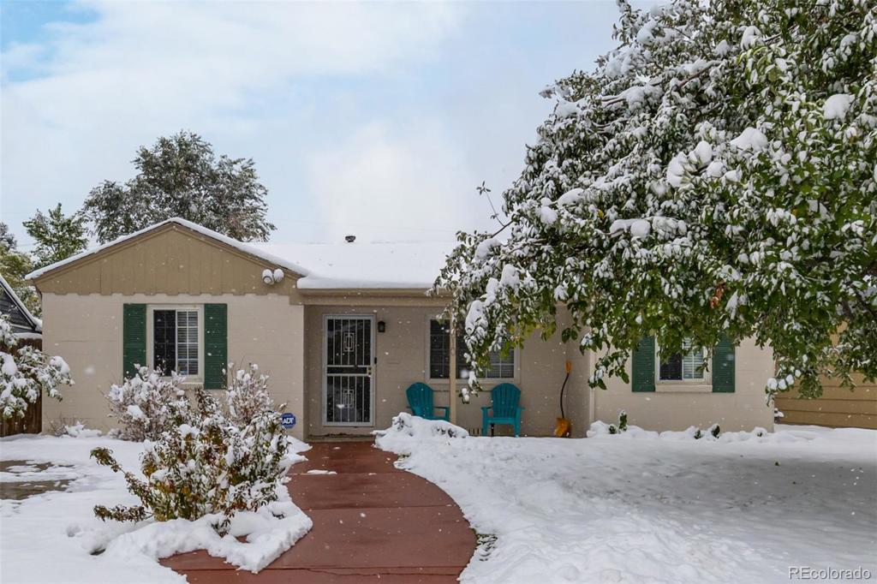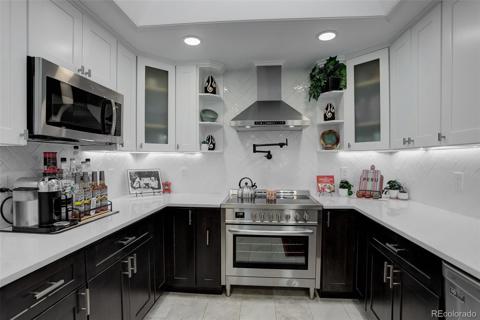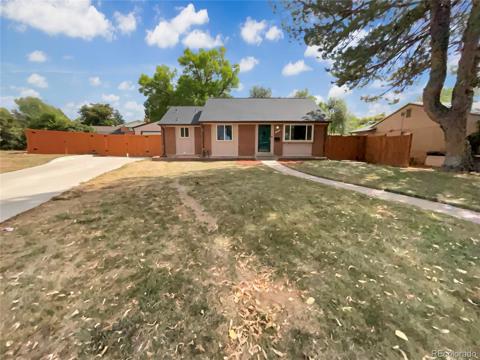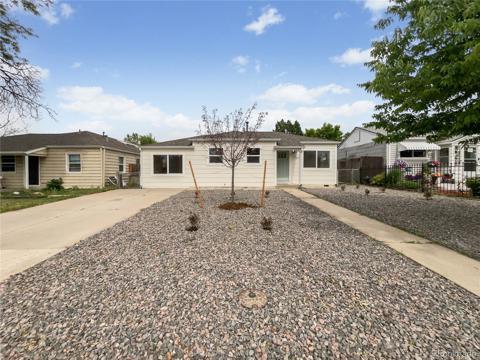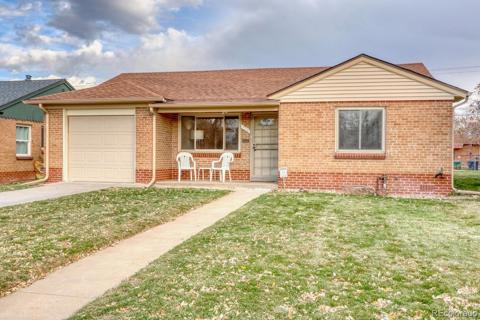1610 Wabash Street
Denver, CO 80220 — Denver County — East Colfax NeighborhoodResidential $470,000 Active Listing# 9533775
3 beds 1 baths 1164.00 sqft Lot size: 6250.00 sqft 0.14 acres 1950 build
Property Description
At last! The home of your dreams is awaiting new owners! Discover the charm of this lovely single-level residence featuring a large front yard with a mature fruit tree, extended driveway parking, and a welcoming front porch. The immaculate open floor plan impresses you with a spacious living room featuring soothing paint tones, built-in shelving, hardwood flooring, and a cozy fireplace. Enjoy a delightful meal in the bright dining room that seamlessly connects to the spotless kitchen! Prepare delicious meals in the kitchen, complete with sleek stainless steel appliances, recessed lighting, granite counters, and crisp white cabinetry. This home offers three well-appointed bedrooms, one with a wooden panel wall and a pristine full bathroom. Take advantage of the oversized detached 2-car garage for your vehicles! With custom landscaping features, the private backyard invites you to unwind under the covered patio or the professionally designed and installed paver and block seating area with a gas fire pit. To top it off, this home includes solar panels that are completely paid for! Don't let this one get away. Act now!
Listing Details
- Property Type
- Residential
- Listing#
- 9533775
- Source
- REcolorado (Denver)
- Last Updated
- 11-26-2024 07:25pm
- Status
- Active
- Off Market Date
- 11-30--0001 12:00am
Property Details
- Property Subtype
- Single Family Residence
- Sold Price
- $470,000
- Original Price
- $475,000
- Location
- Denver, CO 80220
- SqFT
- 1164.00
- Year Built
- 1950
- Acres
- 0.14
- Bedrooms
- 3
- Bathrooms
- 1
- Levels
- One
Map
Property Level and Sizes
- SqFt Lot
- 6250.00
- Lot Features
- Built-in Features, Ceiling Fan(s), Eat-in Kitchen, Entrance Foyer, Granite Counters, High Ceilings, High Speed Internet, No Stairs, Pantry, Smoke Free, Solid Surface Counters
- Lot Size
- 0.14
Financial Details
- Previous Year Tax
- 2208.00
- Year Tax
- 2023
- Primary HOA Fees
- 0.00
Interior Details
- Interior Features
- Built-in Features, Ceiling Fan(s), Eat-in Kitchen, Entrance Foyer, Granite Counters, High Ceilings, High Speed Internet, No Stairs, Pantry, Smoke Free, Solid Surface Counters
- Appliances
- Dishwasher, Disposal, Range
- Electric
- Central Air
- Flooring
- Tile, Wood
- Cooling
- Central Air
- Heating
- Electric, Forced Air
- Fireplaces Features
- Gas, Gas Log, Living Room
- Utilities
- Cable Available, Electricity Available, Natural Gas Available, Phone Available
Exterior Details
- Features
- Fire Pit, Private Yard, Rain Gutters
- Water
- Public
- Sewer
- Public Sewer
Garage & Parking
Exterior Construction
- Roof
- Composition
- Construction Materials
- Block, Frame
- Exterior Features
- Fire Pit, Private Yard, Rain Gutters
- Security Features
- Smoke Detector(s)
- Builder Source
- Public Records
Land Details
- PPA
- 0.00
- Road Frontage Type
- Public
- Road Responsibility
- Public Maintained Road
- Road Surface Type
- Paved
- Sewer Fee
- 0.00
Schools
- Elementary School
- Ashley
- Middle School
- Hill
- High School
- George Washington
Walk Score®
Contact Agent
executed in 3.163 sec.




