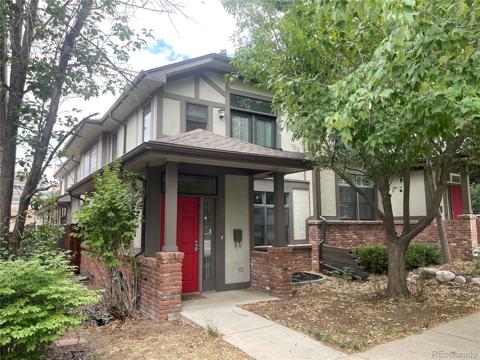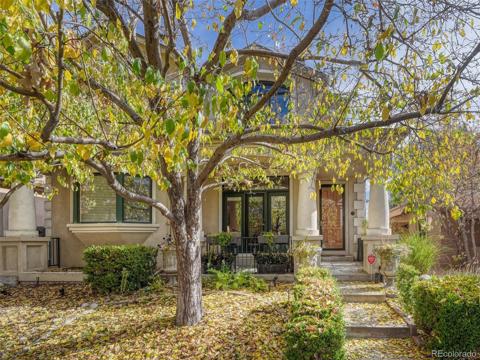918 Ivanhoe Street
Denver, CO 80220 — Denver County — Porter & Raymonds Montclair NeighborhoodTownhome $3,800 Leased Listing# 8122915
3 beds 5 baths 2700.00 sqft 1995 build
Updated: 11-18-2024 04:03pm
Property Description
This exceptional executive rental is located in Denver's historic Montclair neighborhood, blocks from the vibrant shops, restaurants, and movie theaters at 9th and Co. The home offers 2700 sq ft of living space across four levels, featuring three bedrooms, five bathrooms, and a 2-car garage. The main level boasts an open floor plan with a well-appointed kitchen space, a dedicated dining area, and a cozy living room with a fireplace and ample natural light. On the second level, you'll find a luxurious primary suite with a full en suite bathroom, walk-in closet, and a guest bedroom with its own en suite. The expansive third level is a versatile bonus space with a wet bar and ¼ bathroom, perfect for an office, workout room, or entertainment area. The basement includes a great room, laundry area, full bathroom, and a third bedroom. Enjoy the outdoors in your private, professionally landscaped back patio, with Mayfair Park directly across the street. With easy access to Cherry Creek North and a quick 25-minute drive to DIA, this prime location offers the best of city living. Lease terms include a 12-month minimum, with a preference for multi-year leases. For inquiries, contact Ryan Mulstay of LIV Sotheby's Realty at rmulstay@livsir.com (mailto:rmulstay@livsir.com) or 303-829-0952. Don't miss out on this incredible opportunity!
Listing Details
- Property Type
- Townhome
- Listing#
- 8122915
- Source
- REcolorado (Denver)
- Last Updated
- 11-18-2024 04:03pm
- Status
- Leased
- Off Market Date
- 11-15-2024 12:00am
Property Details
- Property Subtype
- Townhouse
- Sold Price
- $3,800
- Original Price
- $3,800
- Location
- Denver, CO 80220
- SqFT
- 2700.00
- Year Built
- 1995
- Bedrooms
- 3
- Bathrooms
- 5
- Levels
- Three Or More
Map
Property Level and Sizes
- Lot Features
- Ceiling Fan(s), Primary Suite, Vaulted Ceiling(s), Walk-In Closet(s)
- Basement
- Full
- Common Walls
- End Unit
Financial Details
- Year Tax
- 0
- Primary HOA Amenities
- Bike Storage, Business Center, Fitness Center, Front Desk, On Site Management, Parking, Security, Storage, Trail(s)
- Primary HOA Fees
- 0.00
Interior Details
- Interior Features
- Ceiling Fan(s), Primary Suite, Vaulted Ceiling(s), Walk-In Closet(s)
- Appliances
- Dishwasher, Disposal, Dryer, Microwave, Oven, Refrigerator, Washer
- Electric
- Central Air
- Flooring
- Carpet, Tile, Wood
- Cooling
- Central Air
- Heating
- Forced Air, Natural Gas
Exterior Details
- Features
- Gas Grill, Private Yard, Water Feature
Garage & Parking
Exterior Construction
- Exterior Features
- Gas Grill, Private Yard, Water Feature
Land Details
- PPA
- 0.00
- Sewer Fee
- 0.00
Schools
- Elementary School
- Palmer
- Middle School
- Hill
- High School
- George Washington
Walk Score®
Contact Agent
executed in 2.625 sec.













