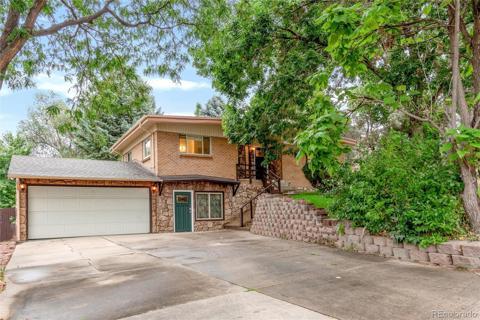2184 W 67th Place
Denver, CO 80221 — Adams County — Midtown At Clear Creek NeighborhoodResidential $750,000 Active Listing# 6212581
5 beds 4 baths 2922.00 sqft Lot size: 4065.00 sqft 0.09 acres 2016 build
Property Description
Sophisticated style flourishes in this residence situated within Midtown at Clear Creek. A covered front porch invites entry further inside to an open floorplan flowing w/ sleek design details and harmonious flooring. Enjoy relaxing in a bright living room featuring a cozy fireplace and built-in shelving. The dining area meanders into a large kitchen flaunting stainless steel appliances, beautiful wood cabinetry and a custom pantry. Upstairs, a versatile loft offers space for a home office. Escape to a primary suite featuring a spa-like bath w/ a walk-in shower. Two additional upper-level bedrooms share a full bath. Downstairs, a finished basement features a rec room, a fourth bedroom and a bath. Extend gatherings outdoors to a professionally hardscaped backyard featuring a paver patio and a hot tub. Custom upgrades include a tankless water heater, surround sound, HEPA filtration and smart thermostat systems. A central location affords easy access to an extensive park and trail system.
Listing Details
- Property Type
- Residential
- Listing#
- 6212581
- Source
- REcolorado (Denver)
- Last Updated
- 10-03-2024 08:40pm
- Status
- Active
- Off Market Date
- 11-30--0001 12:00am
Property Details
- Property Subtype
- Single Family Residence
- Sold Price
- $750,000
- Original Price
- $750,000
- Location
- Denver, CO 80221
- SqFT
- 2922.00
- Year Built
- 2016
- Acres
- 0.09
- Bedrooms
- 5
- Bathrooms
- 4
- Levels
- Two
Map
Property Level and Sizes
- SqFt Lot
- 4065.00
- Lot Features
- Built-in Features, Ceiling Fan(s), Eat-in Kitchen, Granite Counters, High Ceilings, High Speed Internet, Kitchen Island, Open Floorplan, Pantry, Primary Suite, Smart Thermostat, Sound System, Walk-In Closet(s), Wired for Data
- Lot Size
- 0.09
- Foundation Details
- Structural
- Basement
- Finished
Financial Details
- Previous Year Tax
- 7141.00
- Year Tax
- 2022
- Is this property managed by an HOA?
- Yes
- Primary HOA Name
- MSI
- Primary HOA Phone Number
- 3034206611
- Primary HOA Amenities
- Park, Trail(s)
- Primary HOA Fees
- 80.00
- Primary HOA Fees Frequency
- Monthly
Interior Details
- Interior Features
- Built-in Features, Ceiling Fan(s), Eat-in Kitchen, Granite Counters, High Ceilings, High Speed Internet, Kitchen Island, Open Floorplan, Pantry, Primary Suite, Smart Thermostat, Sound System, Walk-In Closet(s), Wired for Data
- Appliances
- Dishwasher, Disposal, Oven, Range, Range Hood, Refrigerator, Tankless Water Heater
- Laundry Features
- In Unit
- Electric
- Central Air
- Flooring
- Carpet, Tile, Wood
- Cooling
- Central Air
- Heating
- Forced Air
- Fireplaces Features
- Gas, Gas Log, Living Room
- Utilities
- Electricity Connected, Internet Access (Wired), Natural Gas Connected, Phone Available
Exterior Details
- Features
- Lighting, Private Yard, Rain Gutters, Spa/Hot Tub
- Water
- Public
- Sewer
- Public Sewer
Garage & Parking
Exterior Construction
- Roof
- Composition
- Construction Materials
- Frame, Wood Siding
- Exterior Features
- Lighting, Private Yard, Rain Gutters, Spa/Hot Tub
- Window Features
- Double Pane Windows, Window Coverings
- Security Features
- Video Doorbell
- Builder Source
- Public Records
Land Details
- PPA
- 0.00
- Road Frontage Type
- Public
- Road Responsibility
- Public Maintained Road
- Road Surface Type
- Paved
- Sewer Fee
- 0.00
Schools
- Elementary School
- Trailside Academy
- Middle School
- Trailside Academy
- High School
- Global Lead. Acad. K-12
Walk Score®
Contact Agent
executed in 3.435 sec.













