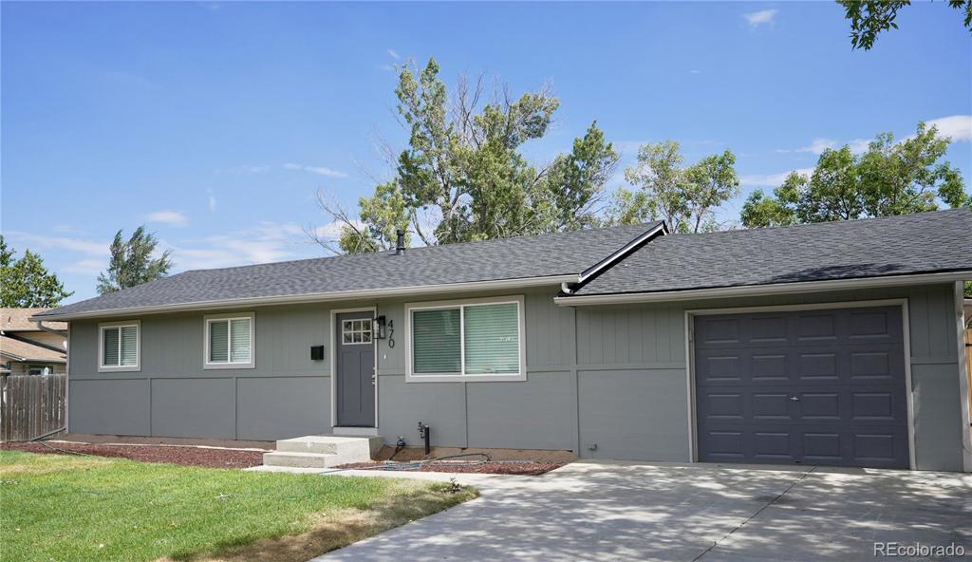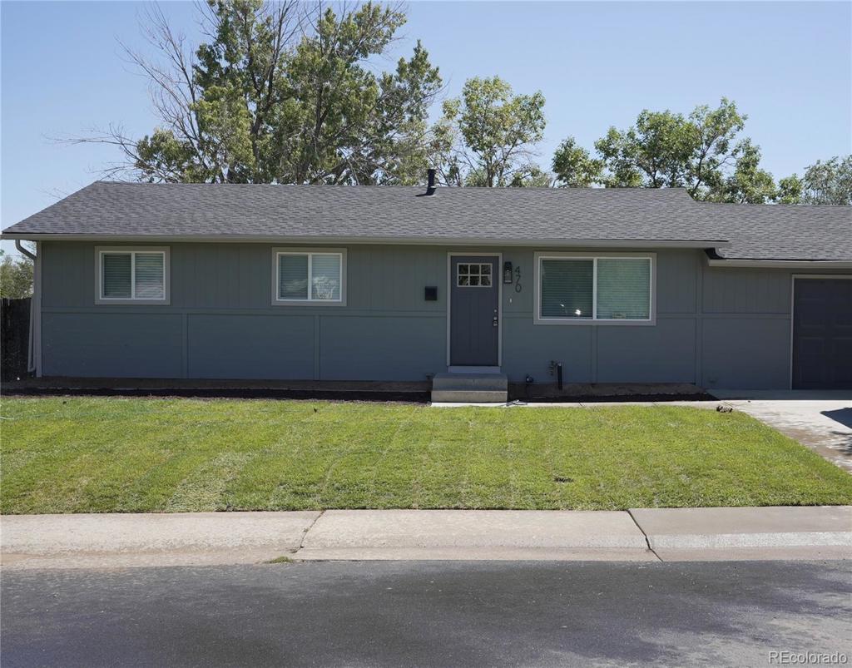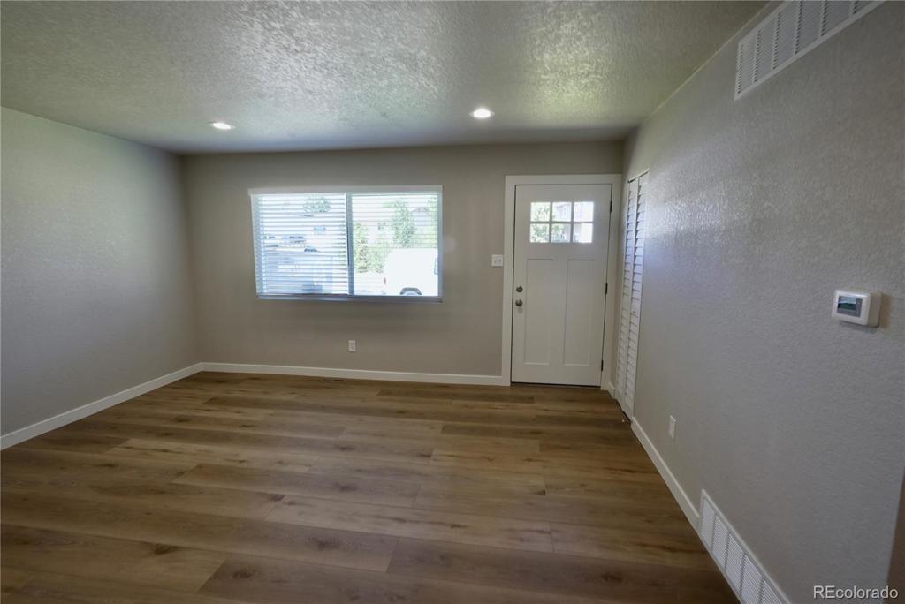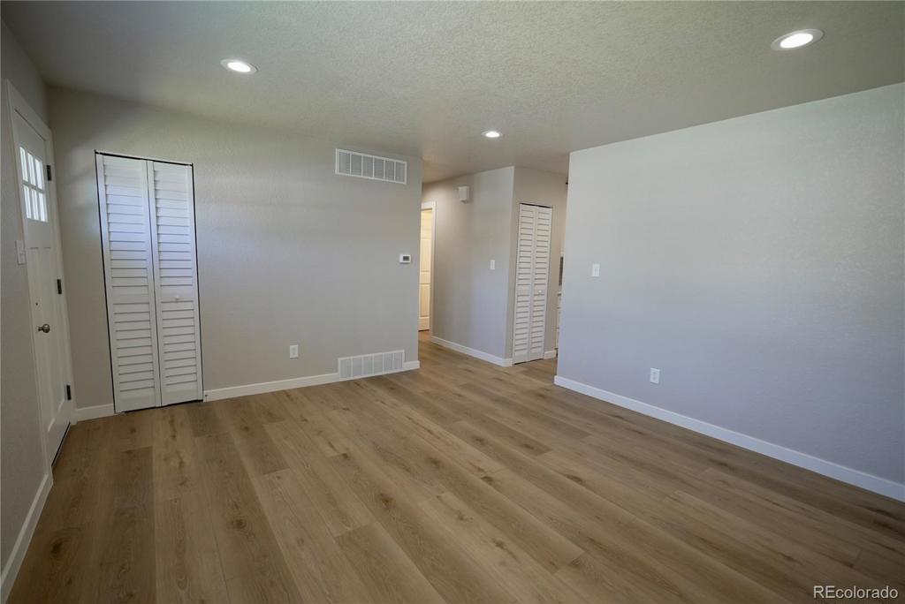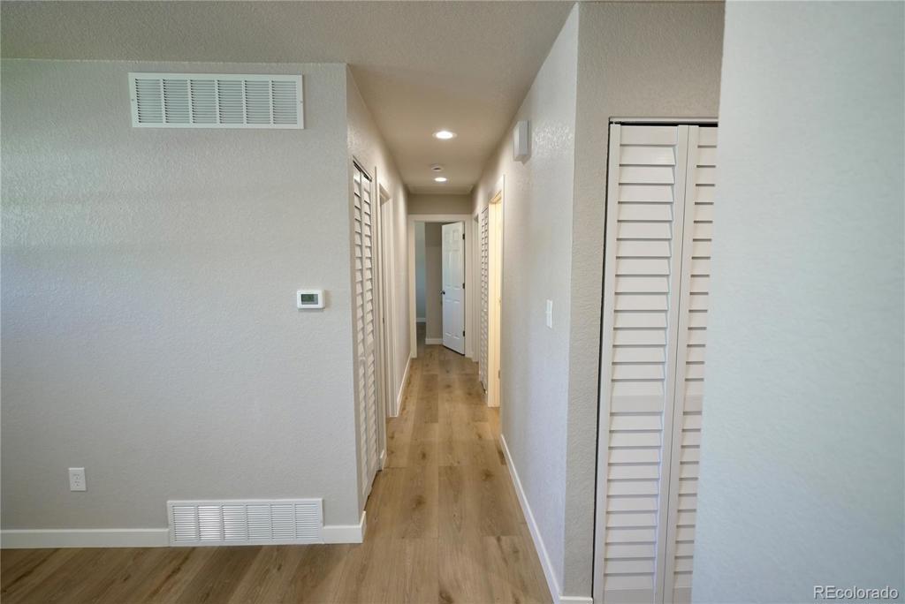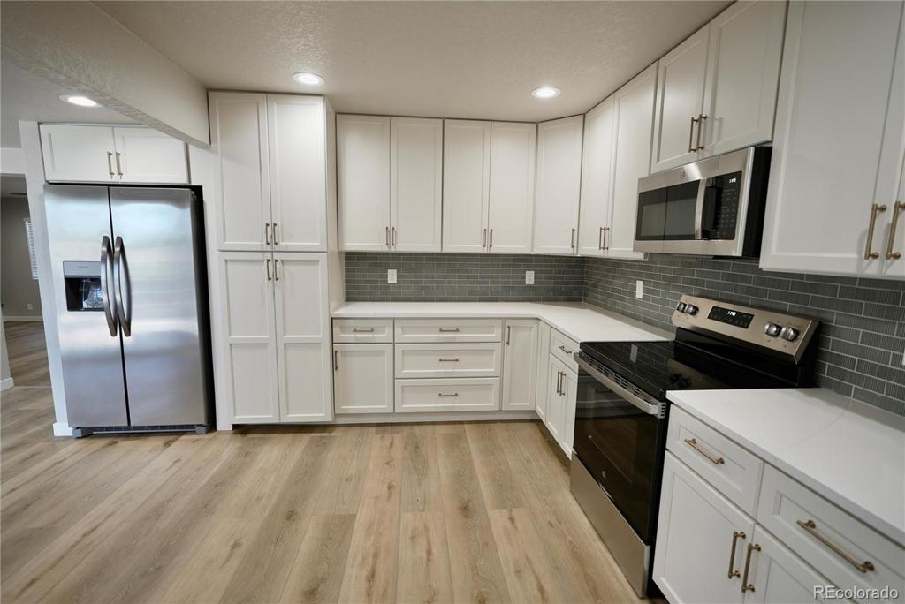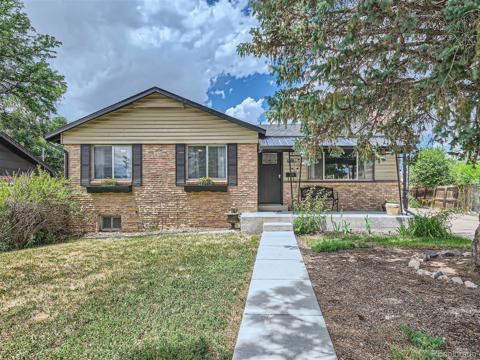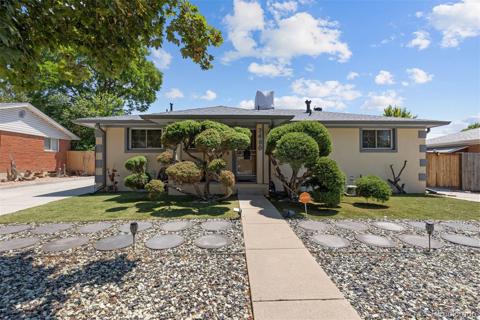470 Erie Street
Denver, CO 80221 — Adams County — Sherrelwood Estates NeighborhoodResidential $515,000 Active Listing# 1973641
3 beds 2 baths 1632.00 sqft Lot size: 6969.60 sqft 0.16 acres 1971 build
Property Description
Stunning remodeled 3bd/2ba ranch home located in the popular Sherrelwood Estates Neighborhood. This beautiful home has been completely upgraded with new windows, new furnace, new AC, new roof, new water heater, new interior and exterior paint and new luxury vinyl plank flooring throughout. Inside, you will find a spacious updated kitchen that includes new cabinets, designer fixtures and hardware, stainless steel appliances, designer tile backsplash and quartz counter tops. The bathrooms have been renovated with custom tile, new vanities, new toilets and stylish designer fixtures. You will also find a large great room perfect for entertaining. Outside you will find a huge fully fenced backyard and new landscaped front yard with new grass.
Great location conveniently located close to downtown Denver with easy access to Highway 36 and I-25. This home is a must see!!!
Listing Details
- Property Type
- Residential
- Listing#
- 1973641
- Source
- REcolorado (Denver)
- Last Updated
- 10-03-2024 06:56pm
- Status
- Active
- Off Market Date
- 11-30--0001 12:00am
Property Details
- Property Subtype
- Single Family Residence
- Sold Price
- $515,000
- Original Price
- $530,000
- Location
- Denver, CO 80221
- SqFT
- 1632.00
- Year Built
- 1971
- Acres
- 0.16
- Bedrooms
- 3
- Bathrooms
- 2
- Levels
- One
Map
Property Level and Sizes
- SqFt Lot
- 6969.60
- Lot Features
- Breakfast Nook, Ceiling Fan(s), Five Piece Bath, Open Floorplan, Pantry, Quartz Counters
- Lot Size
- 0.16
- Basement
- Crawl Space
Financial Details
- Previous Year Tax
- 2982.00
- Year Tax
- 2023
- Primary HOA Fees
- 0.00
Interior Details
- Interior Features
- Breakfast Nook, Ceiling Fan(s), Five Piece Bath, Open Floorplan, Pantry, Quartz Counters
- Appliances
- Dishwasher, Disposal, Gas Water Heater, Microwave, Oven, Range, Refrigerator, Self Cleaning Oven
- Electric
- Central Air
- Flooring
- Laminate
- Cooling
- Central Air
- Heating
- Forced Air
- Fireplaces Features
- Family Room
Exterior Details
- Features
- Private Yard
- Sewer
- Public Sewer
Garage & Parking
- Parking Features
- Concrete, Dry Walled
Exterior Construction
- Roof
- Composition
- Construction Materials
- Frame, Wood Siding
- Exterior Features
- Private Yard
- Window Features
- Double Pane Windows
- Security Features
- Carbon Monoxide Detector(s), Smoke Detector(s)
- Builder Source
- Public Records
Land Details
- PPA
- 0.00
- Sewer Fee
- 0.00
Schools
- Elementary School
- Adventure
- Middle School
- Global Intermediate Academy
- High School
- Global Lead. Acad. K-12
Walk Score®
Contact Agent
executed in 3.024 sec.




