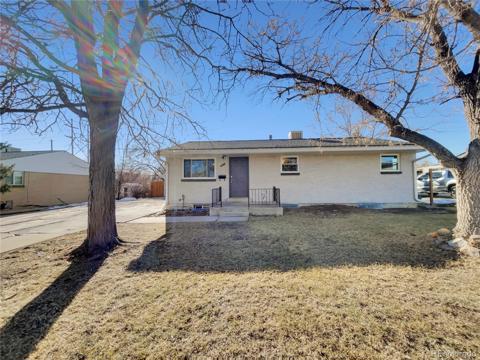5020 Vallejo Street
Denver, CO 80221 — Denver County — North Denver Heights NeighborhoodResidential $525,000 Active Listing# 6606236
2 beds 1 baths 839.00 sqft Lot size: 6250.00 sqft 0.14 acres 1948 build
Property Description
Welcome to this beautifully reimagined 2-bedroom, 1-bathroom gem in the heart of Chaffee Park! With just under a thousand square feet of thoughtfully designed living space, this home has been completely remodeled from top to bottom—if you can see it, it's new! From sleek finishes to modern upgrades, every detail has been carefully crafted to offer comfort, style, and convenience. Perfect as a starter home or a fantastic investment opportunity, this property offers the perfect blend of charm and functionality. Nestled in a vibrant and growing neighborhood, you'll be close to local hotspots, parks, and easy access to major city conveniences. Don’t miss your chance to own this amazing slice of heaven—it won’t last long! Schedule your showing today and see it for yourself!
Listing Details
- Property Type
- Residential
- Listing#
- 6606236
- Source
- REcolorado (Denver)
- Last Updated
- 01-10-2025 12:04am
- Status
- Active
- Off Market Date
- 11-30--0001 12:00am
Property Details
- Property Subtype
- Single Family Residence
- Sold Price
- $525,000
- Original Price
- $525,000
- Location
- Denver, CO 80221
- SqFT
- 839.00
- Year Built
- 1948
- Acres
- 0.14
- Bedrooms
- 2
- Bathrooms
- 1
- Levels
- One
Map
Property Level and Sizes
- SqFt Lot
- 6250.00
- Lot Features
- Butcher Counters, No Stairs, Open Floorplan, Pantry, Quartz Counters, Smart Thermostat, Smoke Free
- Lot Size
- 0.14
- Common Walls
- No Common Walls
Financial Details
- Previous Year Tax
- 1954.00
- Year Tax
- 2023
- Primary HOA Fees
- 0.00
Interior Details
- Interior Features
- Butcher Counters, No Stairs, Open Floorplan, Pantry, Quartz Counters, Smart Thermostat, Smoke Free
- Appliances
- Bar Fridge, Convection Oven, Disposal, Oven, Range, Range Hood, Refrigerator
- Laundry Features
- In Unit
- Electric
- Central Air
- Flooring
- Wood
- Cooling
- Central Air
- Heating
- Forced Air
- Utilities
- Cable Available, Electricity Available, Electricity Connected, Natural Gas Connected
Exterior Details
- Features
- Lighting, Private Yard
- Water
- Public
- Sewer
- Public Sewer
Garage & Parking
Exterior Construction
- Roof
- Composition
- Construction Materials
- Frame, Wood Siding
- Exterior Features
- Lighting, Private Yard
- Window Features
- Double Pane Windows
- Security Features
- Carbon Monoxide Detector(s), Smoke Detector(s)
- Builder Source
- Public Records
Land Details
- PPA
- 0.00
- Road Responsibility
- Public Maintained Road
- Road Surface Type
- Paved
- Sewer Fee
- 0.00
Schools
- Elementary School
- Beach Court
- Middle School
- Strive Sunnyside
- High School
- North
Walk Score®
Listing Media
- Virtual Tour
- Click here to watch tour
Contact Agent
executed in 2.055 sec.













