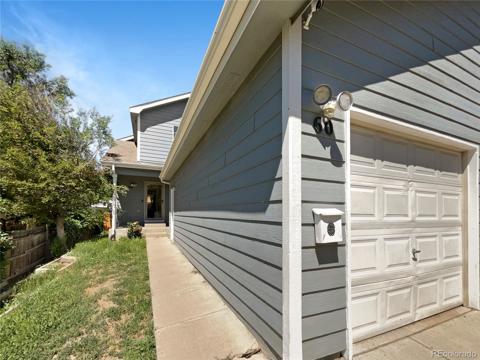5411 Elm Court
Denver, CO 80221 — Adams County — West 54th Avenue NeighborhoodTownhome $485,000 Active Listing# 7514467
3 beds 2 baths 1164.00 sqft Lot size: 4794.00 sqft 0.11 acres 2002 build
Property Description
Welcome to this charming townhome in the West 54th Avenue neighborhood of Denver! Step inside to a bright and inviting living room with sliding glass doors that open to a private patio, offering seamless indoor-outdoor living. The living room flows effortlessly into the dining area and kitchen, creating a warm and open main floor layout. A main-floor bedroom provides convenience with en-suite access to the full bathroom.
Upstairs, a laundry closet is conveniently located at the top of the stairs. The second level features two spacious and sunny bedrooms and another full bathroom. The fenced backyard offers privacy and a perfect space for relaxation or play.
This home is in an excellent location with easy access to the light rail station, bus station, and highways 70 and 76. Enjoy being close to numerous parks and playgrounds, adding to the vibrant neighborhood atmosphere. Don’t miss the opportunity to make this townhome yours!
Listing Details
- Property Type
- Townhome
- Listing#
- 7514467
- Source
- REcolorado (Denver)
- Last Updated
- 02-22-2025 08:48pm
- Status
- Active
- Off Market Date
- 11-30--0001 12:00am
Property Details
- Property Subtype
- Townhouse
- Sold Price
- $485,000
- Original Price
- $485,000
- Location
- Denver, CO 80221
- SqFT
- 1164.00
- Year Built
- 2002
- Acres
- 0.11
- Bedrooms
- 3
- Bathrooms
- 2
- Levels
- Two
Map
Property Level and Sizes
- SqFt Lot
- 4794.00
- Lot Features
- Smart Thermostat, Walk-In Closet(s)
- Lot Size
- 0.11
- Common Walls
- 1 Common Wall
Financial Details
- Previous Year Tax
- 2888.00
- Year Tax
- 2023
- Primary HOA Fees
- 0.00
Interior Details
- Interior Features
- Smart Thermostat, Walk-In Closet(s)
- Appliances
- Dishwasher, Disposal, Microwave, Oven, Range, Refrigerator
- Laundry Features
- Laundry Closet
- Electric
- Central Air
- Flooring
- Carpet, Laminate, Parquet, Vinyl
- Cooling
- Central Air
- Heating
- Forced Air, Natural Gas
- Utilities
- Cable Available, Electricity Connected, Natural Gas Connected
Exterior Details
- Features
- Private Yard
- Water
- Public
- Sewer
- Public Sewer
Garage & Parking
- Parking Features
- Concrete
Exterior Construction
- Roof
- Composition
- Construction Materials
- Brick, Frame
- Exterior Features
- Private Yard
- Window Features
- Window Coverings
- Security Features
- Smart Locks
- Builder Source
- Public Records
Land Details
- PPA
- 0.00
- Sewer Fee
- 0.00
Schools
- Elementary School
- Josephine Hodgkins Leadership Academy
- Middle School
- Colorado Sports Leadership Academy
- High School
- Westminster
Walk Score®
Listing Media
- Virtual Tour
- Click here to watch tour
Contact Agent
executed in 2.019 sec.




)
)
)
)
)
)



