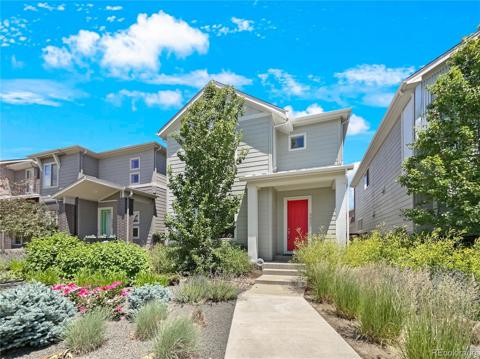6690 Mariposa Street
Denver, CO 80221 — Adams County — Midtown At Clear Creek NeighborhoodOpen House - Public: Sun Feb 23, 11:00AM-1:00PM
Residential $1,075,000 Active Listing# 9204917
4 beds 4 baths 3957.00 sqft Lot size: 5940.00 sqft 0.14 acres 2017 build
Property Description
Situated on a corner lot backing to open space, with views of Downtown. Close to 4000 total square feet. Open floor plan,vaulted ceilings. Natural light is abundant, and floods the entire home all day through the homes large windows. Window treatments througout including custom shutters, up/down blinds and automatic roller shades. The main floor is perfect for entertaining with a large eat in kitchen island with custom cabinets, wine rack, slab quartz countertops, tile backsplach and SS appliances including gas cooktop, dining area, study, family room that is highlighted by a floor to ceiling double sided fireplace with custom surround seperating an additional flex space, bathroom and mud room just off of the oversized 2 car garage and driveway. Engineered hardwood floors througout the main level. Upstairs are two large secondary rooms, full bathroom, laundry room (includes washer and dryer). A large open cat walk looks over the main living area and out into the views of the open space leading into the primary bedroom, 5 piece primary bathroom and primary walk in closet. Finished walk out basement with 10' high ceilings, large bedroom (eggress window), full bathroom, huge great room area perfect for entertaining (golf simulator negotiable) with room for games, home theatre, gym etc., and storage/utility room. Designer finishes including, flooring, plumbing, lighting and hardware fixtures througout. Professionally landscaped with front and back yard sprinklers and drip lines (including garden area) turfed back yard perfect for pets, dogs and year round entertainment. Oversized main level deck that is both covered and uncovered with extended concrete patio and stairs on the lower level. High efficiency systems including tankless water heater, sump pump, HERS rating, security system and radon mitigation system. Close to everything including walking trails, schools, bars, restaurants, dog park, community gardens, just outside the front door. Minutes to Downtown, light rail plus much more!!!
Listing Details
- Property Type
- Residential
- Listing#
- 9204917
- Source
- REcolorado (Denver)
- Last Updated
- 02-22-2025 05:41am
- Status
- Active
- Off Market Date
- 11-30--0001 12:00am
Property Details
- Property Subtype
- Single Family Residence
- Sold Price
- $1,075,000
- Original Price
- $1,075,000
- Location
- Denver, CO 80221
- SqFT
- 3957.00
- Year Built
- 2017
- Acres
- 0.14
- Bedrooms
- 4
- Bathrooms
- 4
- Levels
- Two
Map
Property Level and Sizes
- SqFt Lot
- 5940.00
- Lot Features
- Ceiling Fan(s), Eat-in Kitchen, Entrance Foyer, Five Piece Bath, High Ceilings, Jet Action Tub, Kitchen Island, Open Floorplan, Pantry, Primary Suite, Quartz Counters, Radon Mitigation System, Smoke Free, Solid Surface Counters, Vaulted Ceiling(s), Walk-In Closet(s)
- Lot Size
- 0.14
- Foundation Details
- Slab
- Basement
- Daylight, Exterior Entry, Finished, Full, Sump Pump, Walk-Out Access
- Common Walls
- No Common Walls
Financial Details
- Previous Year Tax
- 8692.00
- Year Tax
- 2023
- Is this property managed by an HOA?
- Yes
- Primary HOA Name
- Midtown at Clear Creek
- Primary HOA Phone Number
- 303-420-4433
- Primary HOA Amenities
- Clubhouse, Garden Area, Park, Playground, Trail(s)
- Primary HOA Fees Included
- Reserves, Maintenance Grounds, Recycling, Snow Removal, Trash
- Primary HOA Fees
- 82.00
- Primary HOA Fees Frequency
- Monthly
Interior Details
- Interior Features
- Ceiling Fan(s), Eat-in Kitchen, Entrance Foyer, Five Piece Bath, High Ceilings, Jet Action Tub, Kitchen Island, Open Floorplan, Pantry, Primary Suite, Quartz Counters, Radon Mitigation System, Smoke Free, Solid Surface Counters, Vaulted Ceiling(s), Walk-In Closet(s)
- Appliances
- Cooktop, Dishwasher, Disposal, Double Oven, Dryer, Microwave, Oven, Refrigerator, Self Cleaning Oven, Washer
- Laundry Features
- In Unit
- Electric
- Central Air
- Flooring
- Carpet, Tile, Wood
- Cooling
- Central Air
- Heating
- Forced Air, Natural Gas
- Fireplaces Features
- Family Room, Gas, Gas Log, Living Room
Exterior Details
- Features
- Playground, Private Yard
- Lot View
- City, Lake, Meadow, Plains, Valley, Water
- Water
- Public
- Sewer
- Public Sewer
Garage & Parking
- Parking Features
- Concrete, Dry Walled, Floor Coating
Exterior Construction
- Roof
- Composition
- Construction Materials
- Brick, Cement Siding, Frame
- Exterior Features
- Playground, Private Yard
- Window Features
- Double Pane Windows, Egress Windows, Window Coverings, Window Treatments
- Builder Name
- David Weekley Homes
- Builder Source
- Public Records
Land Details
- PPA
- 0.00
- Road Frontage Type
- Public
- Road Responsibility
- Public Maintained Road
- Road Surface Type
- Paved
- Sewer Fee
- 0.00
Schools
- Elementary School
- Trailside Academy
- Middle School
- Trailside Academy
- High School
- Global Lead. Acad. K-12
Walk Score®
Listing Media
- Virtual Tour
- Click here to watch tour
Contact Agent
executed in 3.839 sec.




)
)
)
)
)
)



