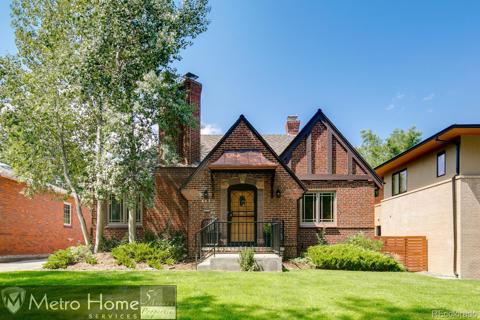1398 S Fairfax Street
Denver, CO 80222 — Denver County — Krisana NeighborhoodResidential $5,000 Active Listing# 3132589
3 beds 3 baths 2056.00 sqft Lot size: 13455.00 sqft 0.31 acres 1954 build
Property Description
Krisana Park mid-century modern home on one of the largest - 13,455 square foot, corner lots with an oversized 2 car garage and a new garage door. Three bedrooms plus bonus office and three baths spread across 2,056 square feet, the residence features floor-to-ceiling windows, TandG ceilings, and open floor plan including a custom kitchen with a waterfall island and butcher block countertops, seamlessly connecting to a spacious fenced courtyard. The primary suite offers access to a backyard patio and en-suite bath with double vanity, walk-in shower, and walk-in closet space. Potential to turn the office space into a fourth bedroom; the space has brand new flooring and is currently utilized as an office. Could be an additional suite for guests. There is room on the lot for an addition. Easy access to the highway, shopping, restaurants, and cherry creek trail!
Listing Details
- Property Type
- Residential
- Listing#
- 3132589
- Source
- REcolorado (Denver)
- Last Updated
- 01-04-2025 10:22pm
- Status
- Active
- Off Market Date
- 11-30--0001 12:00am
Property Details
- Property Subtype
- Single Family Residence
- Sold Price
- $5,000
- Original Price
- $5,000
- Location
- Denver, CO 80222
- SqFT
- 2056.00
- Year Built
- 1954
- Acres
- 0.31
- Bedrooms
- 3
- Bathrooms
- 3
- Levels
- One
Map
Property Level and Sizes
- SqFt Lot
- 13455.00
- Lot Features
- Block Counters, Built-in Features, Butcher Counters, Eat-in Kitchen, Entrance Foyer, Kitchen Island, Open Floorplan, Primary Suite, Stone Counters, T&G Ceilings, Walk-In Closet(s)
- Lot Size
- 0.31
- Basement
- Crawl Space
Financial Details
- Year Tax
- 0
- Primary HOA Fees
- 0.00
Interior Details
- Interior Features
- Block Counters, Built-in Features, Butcher Counters, Eat-in Kitchen, Entrance Foyer, Kitchen Island, Open Floorplan, Primary Suite, Stone Counters, T&G Ceilings, Walk-In Closet(s)
- Appliances
- Cooktop, Dishwasher, Disposal, Microwave, Oven, Refrigerator
- Electric
- Central Air
- Flooring
- Carpet, Tile, Wood
- Cooling
- Central Air
- Heating
- Forced Air, Natural Gas
Exterior Details
- Features
- Garden, Private Yard, Rain Gutters
- Lot View
- City
Garage & Parking
- Parking Features
- Concrete, Oversized
Exterior Construction
- Exterior Features
- Garden, Private Yard, Rain Gutters
Land Details
- PPA
- 0.00
- Sewer Fee
- 0.00
Schools
- Elementary School
- Ellis
- Middle School
- Merrill
- High School
- Thomas Jefferson
Walk Score®
Contact Agent
executed in 2.577 sec.













