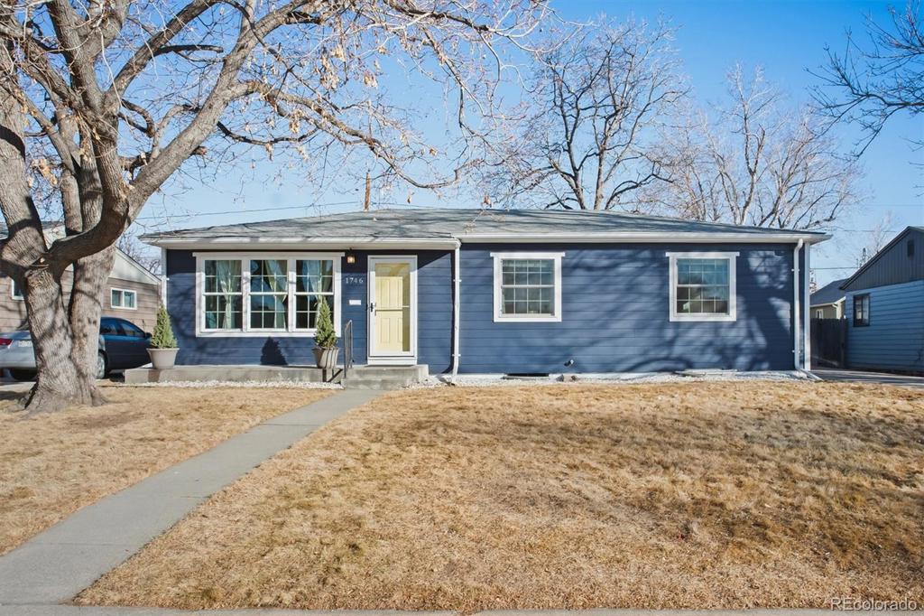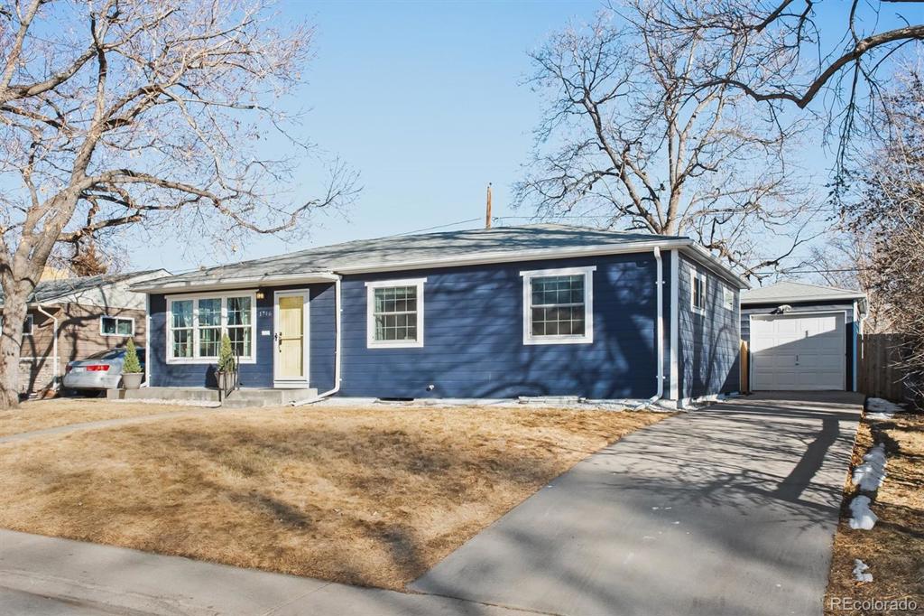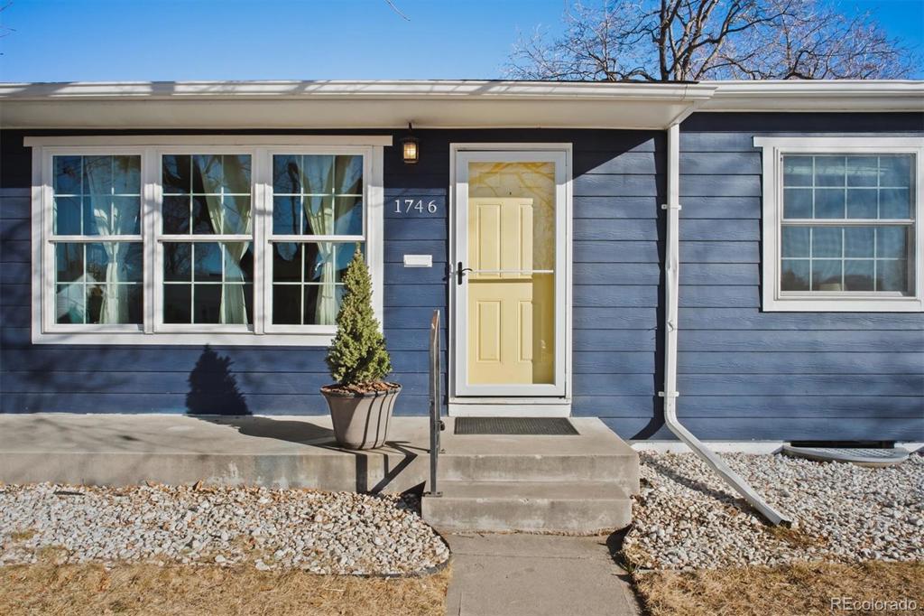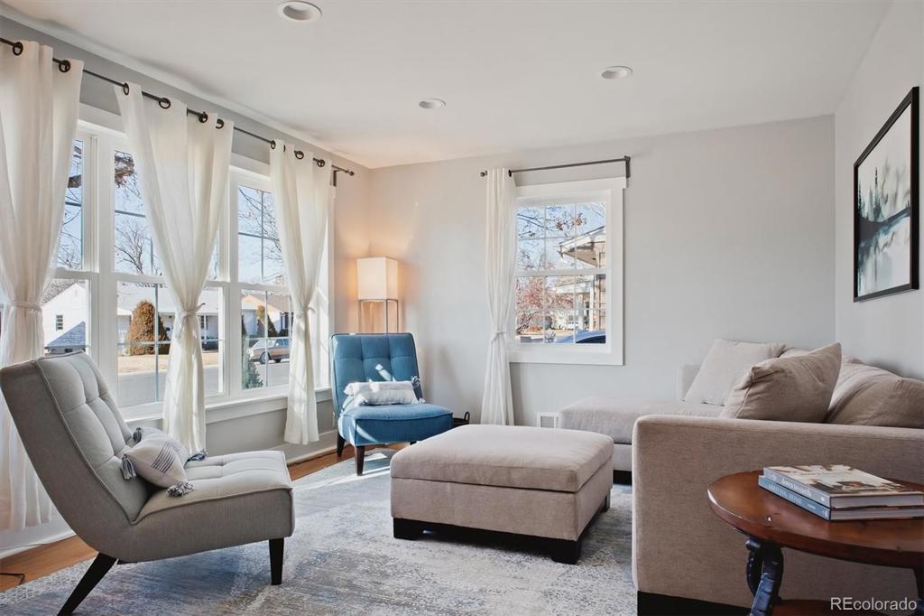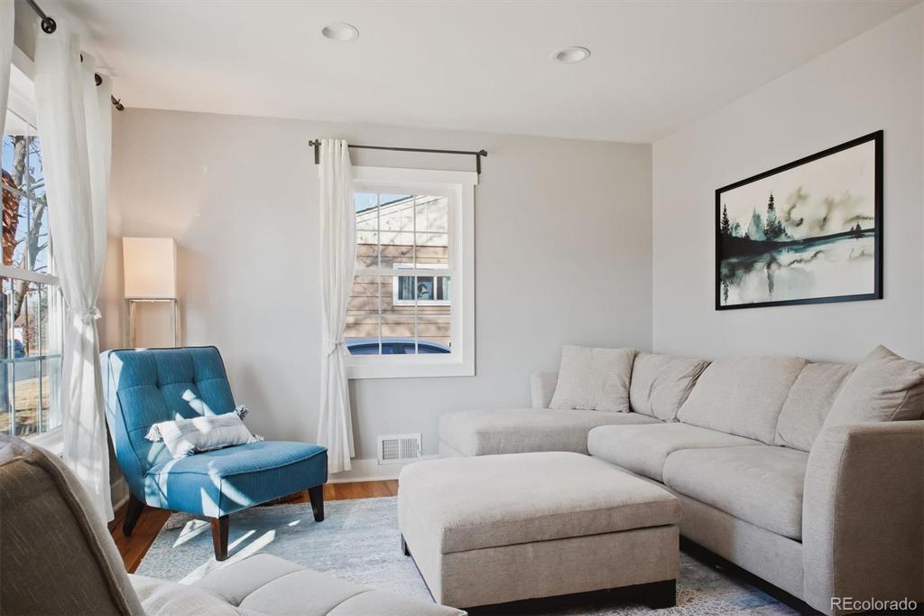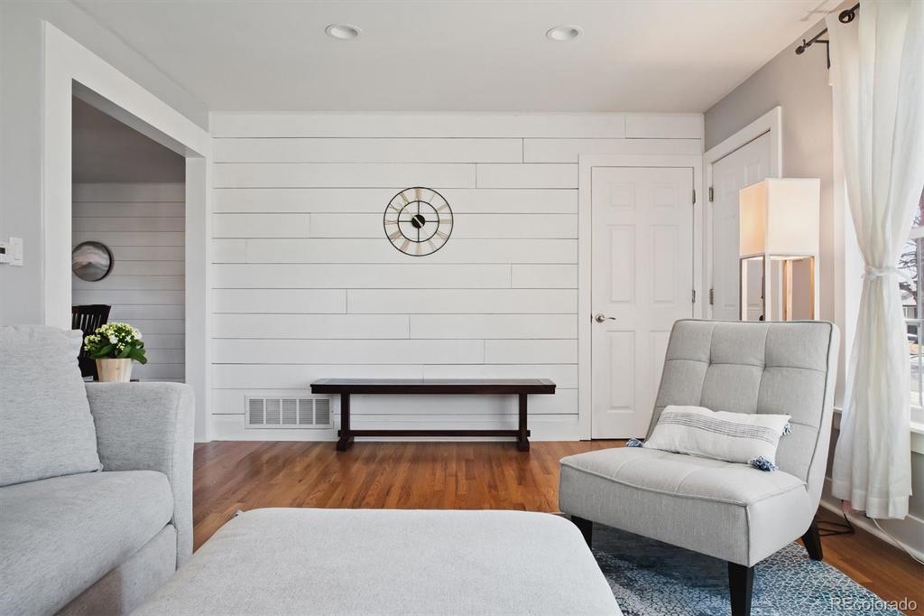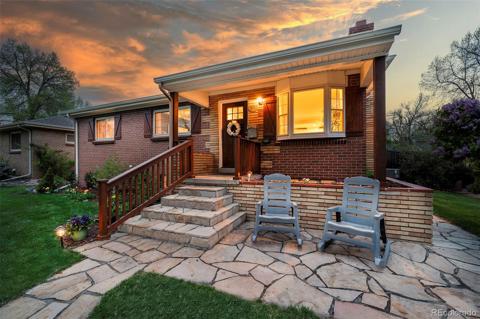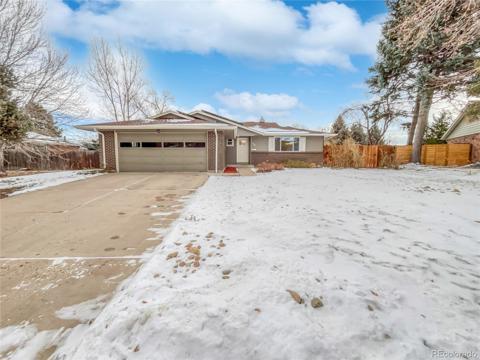1746 S Elm Street
Denver, CO 80222 — Denver County — Virginia Village NeighborhoodResidential $810,000 Sold Listing# 5965723
4 beds 3 baths 2112.00 sqft Lot size: 6098.40 sqft 0.14 acres 1954 build
Updated: 02-23-2022 02:34pm
Property Description
Bright and airy farmhouse-inspired ranch in the heart of Virginia Village. Beautifully renovated in 2017, this 4 bed, 3 bath home has many thoughtful and timeless touches, including shiplap walls, subway tile, newer windows, and hardwood floors. The gourmet kitchen features butcher block countertops, crisp two-tone cabinetry, a farmhouse sink, and stainless steel appliances. French doors off the dining room provide easy access to the expansive backyard, complete with new deck and pergola - perfect for entertaining! The main floor has two bedrooms and two baths, including a true master suite with a large bathroom and walk-in closet. You’ll be wowed by all of the space in the finished basement, which includes a large family room, two additional bedrooms, and a full bath with clawfoot tub. Centrally located with easy access to I-25, Cherry Creek and more.
Listing Details
- Property Type
- Residential
- Listing#
- 5965723
- Source
- REcolorado (Denver)
- Last Updated
- 02-23-2022 02:34pm
- Status
- Sold
- Status Conditions
- None Known
- Der PSF Total
- 383.52
- Off Market Date
- 01-31-2022 12:00am
Property Details
- Property Subtype
- Single Family Residence
- Sold Price
- $810,000
- Original Price
- $730,000
- List Price
- $810,000
- Location
- Denver, CO 80222
- SqFT
- 2112.00
- Year Built
- 1954
- Acres
- 0.14
- Bedrooms
- 4
- Bathrooms
- 3
- Parking Count
- 1
- Levels
- One
Map
Property Level and Sizes
- SqFt Lot
- 6098.40
- Lot Features
- Built-in Features, Butcher Counters, Ceiling Fan(s), Eat-in Kitchen, Primary Suite, Walk-In Closet(s)
- Lot Size
- 0.14
- Foundation Details
- Slab
- Basement
- Cellar,Finished,Full,Interior Entry/Standard
Financial Details
- PSF Total
- $383.52
- PSF Finished
- $508.47
- PSF Above Grade
- $767.05
- Previous Year Tax
- 2776.00
- Year Tax
- 2020
- Is this property managed by an HOA?
- No
- Primary HOA Fees
- 0.00
Interior Details
- Interior Features
- Built-in Features, Butcher Counters, Ceiling Fan(s), Eat-in Kitchen, Primary Suite, Walk-In Closet(s)
- Appliances
- Convection Oven, Dishwasher, Disposal, Dryer, Microwave, Range, Refrigerator, Washer
- Electric
- Central Air
- Flooring
- Carpet, Wood
- Cooling
- Central Air
- Heating
- Forced Air, Natural Gas
- Utilities
- Electricity Connected
Exterior Details
- Features
- Garden, Private Yard
- Patio Porch Features
- Deck
- Water
- Public
- Sewer
- Public Sewer
Garage & Parking
- Parking Spaces
- 1
Exterior Construction
- Roof
- Composition
- Construction Materials
- Frame, Wood Siding
- Exterior Features
- Garden, Private Yard
- Window Features
- Double Pane Windows
- Builder Source
- Public Records
Land Details
- PPA
- 5785714.29
- Road Frontage Type
- Public Road
- Road Surface Type
- Paved
Schools
- Elementary School
- Ellis
- Middle School
- Merrill
- High School
- Thomas Jefferson
Walk Score®
Listing Media
- Virtual Tour
- Click here to watch tour
Contact Agent
executed in 2.016 sec.




