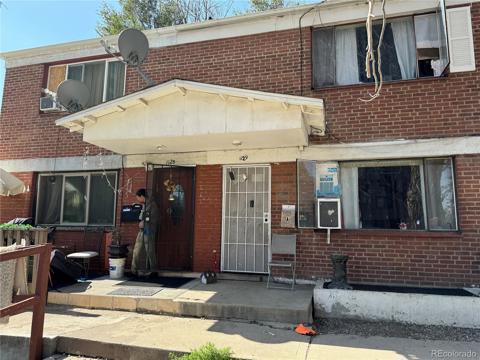2466 S Delaware Street #2
Denver, CO 80223 — Denver County — Breenlow NeighborhoodTownhome $375,000 Active Listing# 4572590
1 beds 2 baths 671.00 sqft Lot size: 471.00 sqft 0.01 acres 2020 build
Property Description
Welcome to this stylish townhome in Hip Denver SOBO area - walk to your favorite restaurants, bars, fitness center Gothic Theater and only 3 blocks to light rail and easy access ti Santa Fe. New development underway within 2 blocks prices starting in the $700,000. You will love this boutique complex built in 2019 with 2 buildings and only 8 units in each building. Rare 1 bedroom with 1.5 baths - an en-suite on upper level and powder room on main level. Gorgeous finish materials - hardwood floor and stairs, metal railing, quartz countertops, shiplap details, timeless white cabinetry, black hardware and much more. Laundry complete with washer and dryer is on upper level for convenience. The huge 55crawlspace with ladder and light allows for all your season and/or sporting gear storage. No HOA (Party Wall Agreement only) No assigned parking but ample availability in the immediate block (park on side street and walk up alley to property). Buyer can take advantage of the Community Reinvestment Act (CRA) and receive a credit of 1.75% of loan amount. This unique opportunity to call this YOUR HOME!!
Listing Details
- Property Type
- Townhome
- Listing#
- 4572590
- Source
- REcolorado (Denver)
- Last Updated
- 04-17-2025 08:35pm
- Status
- Active
- Off Market Date
- 11-30--0001 12:00am
Property Details
- Property Subtype
- Townhouse
- Sold Price
- $375,000
- Original Price
- $375,000
- Location
- Denver, CO 80223
- SqFT
- 671.00
- Year Built
- 2020
- Acres
- 0.01
- Bedrooms
- 1
- Bathrooms
- 2
- Levels
- Two
Map
Property Level and Sizes
- SqFt Lot
- 471.00
- Lot Features
- Ceiling Fan(s), Quartz Counters, Walk-In Closet(s)
- Lot Size
- 0.01
- Basement
- Crawl Space
- Common Walls
- No One Above, No One Below, 2+ Common Walls
Financial Details
- Previous Year Tax
- 1664.00
- Year Tax
- 2023
- Primary HOA Fees
- 0.00
Interior Details
- Interior Features
- Ceiling Fan(s), Quartz Counters, Walk-In Closet(s)
- Appliances
- Dishwasher, Disposal, Dryer, Microwave, Oven, Range, Refrigerator, Washer
- Laundry Features
- In Unit, Laundry Closet
- Electric
- Air Conditioning-Room
- Flooring
- Wood
- Cooling
- Air Conditioning-Room
- Heating
- Heat Pump
Exterior Details
- Water
- Public
- Sewer
- Public Sewer
Garage & Parking
Exterior Construction
- Roof
- Membrane
- Construction Materials
- Brick, Cement Siding, Stucco
- Window Features
- Double Pane Windows
- Builder Source
- Public Records
Land Details
- PPA
- 0.00
- Road Frontage Type
- Public
- Road Responsibility
- Public Maintained Road
- Road Surface Type
- Paved
- Sewer Fee
- 0.00
Schools
- Elementary School
- Asbury
- Middle School
- Grant
- High School
- South
Walk Score®
Contact Agent
executed in 0.530 sec.




)
)
)
)
)
)



