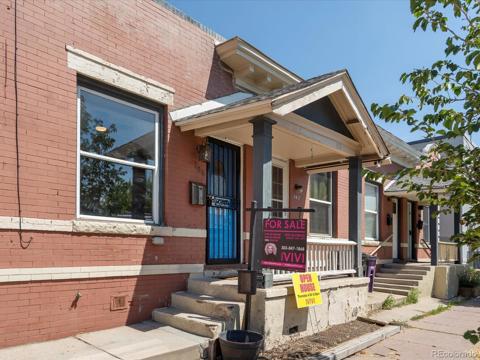2466 S Delaware Street #3
Denver, CO 80223 — Denver County — Breenlow Sub NeighborhoodTownhome $350,000 Active Listing# 9541292
1 beds 2 baths 682.00 sqft Lot size: 473.00 sqft 0.01 acres 2019 build
Property Description
Step into this beautifully maintained 680 sq. ft. Townhome, built in 2019, offering the perfect combination of modern amenities, convenience, and low-maintenance living. With 1 bedroom, 1.5 bathrooms, and a spacious crawlspace for extra storage, this home is ideal for those seeking a hassle-free lifestyle.
Upstairs you will find the primary bedroom with generous walk in closet, a full bathroom with double sinks and in unit laundry. Downstairs you will find a convenient half-bath for guests. No monthly HOA fees—perfect for those who prefer a simple, cost-effective living experience. The Party Wall Agreement covers professional landscaping, water, and snow removal and averages $65/month. Spend more time doing what you love with no exterior maintenance responsibilities and enjoying the prime location! Just a short walk to the light rail, making commuting a breeze. Plus, you're near South Broadway, S Pearl St and Platt Park, offering a wide variety of restaurants, shops, and entertainment.
This townhome combines a low-maintenance lifestyle with a prime location and contemporary living spaces. Schedule your showing today and experience this gem for yourself!
Listing Details
- Property Type
- Townhome
- Listing#
- 9541292
- Source
- REcolorado (Denver)
- Last Updated
- 03-29-2025 12:35am
- Status
- Active
- Off Market Date
- 11-30--0001 12:00am
Property Details
- Property Subtype
- Townhouse
- Sold Price
- $350,000
- Original Price
- $350,000
- Location
- Denver, CO 80223
- SqFT
- 682.00
- Year Built
- 2019
- Acres
- 0.01
- Bedrooms
- 1
- Bathrooms
- 2
- Levels
- Two
Map
Property Level and Sizes
- SqFt Lot
- 473.00
- Lot Features
- Ceiling Fan(s), Primary Suite, Quartz Counters, Walk-In Closet(s)
- Lot Size
- 0.01
- Foundation Details
- Concrete Perimeter
- Basement
- Crawl Space
- Common Walls
- No One Above, No One Below
Financial Details
- Previous Year Tax
- 1700.00
- Year Tax
- 2024
- Primary HOA Fees
- 0.00
Interior Details
- Interior Features
- Ceiling Fan(s), Primary Suite, Quartz Counters, Walk-In Closet(s)
- Appliances
- Dishwasher, Disposal, Dryer, Gas Water Heater, Microwave, Self Cleaning Oven, Washer
- Laundry Features
- In Unit
- Electric
- Air Conditioning-Room
- Flooring
- Laminate, Tile
- Cooling
- Air Conditioning-Room
- Heating
- Heat Pump
Exterior Details
- Sewer
- Public Sewer
Garage & Parking
Exterior Construction
- Roof
- Unknown
- Construction Materials
- Block
- Window Features
- Double Pane Windows
- Security Features
- Carbon Monoxide Detector(s), Radon Detector, Video Doorbell
- Builder Source
- Public Records
Land Details
- PPA
- 0.00
- Sewer Fee
- 0.00
Schools
- Elementary School
- Grant Ranch E-8
- Middle School
- Grant Ranch E-8
- High School
- South
Walk Score®
Listing Media
- Virtual Tour
- Click here to watch tour
Contact Agent
executed in 0.324 sec.




)
)
)
)
)
)



