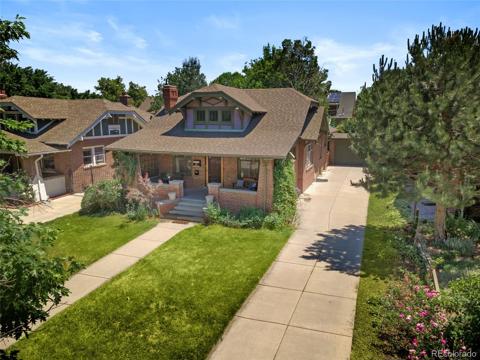7122 E Arkansas Avenue
Denver, CO 80224 — Denver County — Lynwood NeighborhoodResidential $665,000 Active Listing# 7746995
4 beds 3 baths 2038.00 sqft Lot size: 7840.80 sqft 0.18 acres 1967 build
Property Description
Stunning Denver remodel! This brick ranch home backs to open space boasting updates throughout. The newly renovated 4 bed, 3 bath home showcases an open floor-plan, main level primary bedroom and bath en suite, hardwood floors throughout, 1 car garage, white shaker cabinets, stainless steel appliances, and quartz countertops. Updates include the kitchen, bathrooms, refinished hardwoods, interior and exterior paint, light fixtures, doors, roof, and HVAC. With its proximity to Denver's renowned shopping and dining options, you'll have endless entertainment possibilities right at your doorstep. Don't miss out on this incredible opportunity to own a beautifully remodeled home in a highly sought-after location!
Listing Details
- Property Type
- Residential
- Listing#
- 7746995
- Source
- REcolorado (Denver)
- Last Updated
- 10-03-2024 05:40pm
- Status
- Active
- Off Market Date
- 11-30--0001 12:00am
Property Details
- Property Subtype
- Single Family Residence
- Sold Price
- $665,000
- Original Price
- $665,000
- Location
- Denver, CO 80224
- SqFT
- 2038.00
- Year Built
- 1967
- Acres
- 0.18
- Bedrooms
- 4
- Bathrooms
- 3
- Levels
- One
Map
Property Level and Sizes
- SqFt Lot
- 7840.80
- Lot Features
- Open Floorplan, Quartz Counters
- Lot Size
- 0.18
- Foundation Details
- Structural
- Basement
- Full
- Common Walls
- No Common Walls
Financial Details
- Previous Year Tax
- 2402.00
- Year Tax
- 2023
- Primary HOA Fees
- 0.00
Interior Details
- Interior Features
- Open Floorplan, Quartz Counters
- Appliances
- Dishwasher, Disposal, Microwave, Oven, Range, Refrigerator
- Laundry Features
- In Unit
- Electric
- Central Air
- Flooring
- Carpet, Tile, Wood
- Cooling
- Central Air
- Heating
- Forced Air
- Utilities
- Cable Available, Electricity Connected, Natural Gas Connected
Exterior Details
- Features
- Fire Pit, Private Yard
- Water
- Public
- Sewer
- Public Sewer
Garage & Parking
- Parking Features
- Concrete
Exterior Construction
- Roof
- Composition
- Construction Materials
- Brick
- Exterior Features
- Fire Pit, Private Yard
- Window Features
- Double Pane Windows
- Security Features
- Carbon Monoxide Detector(s), Smoke Detector(s)
- Builder Source
- Listor Measured
Land Details
- PPA
- 0.00
- Road Frontage Type
- Public
- Road Responsibility
- Public Maintained Road
- Road Surface Type
- Paved
- Sewer Fee
- 0.00
Schools
- Elementary School
- McMeen
- Middle School
- Hill
- High School
- George Washington
Walk Score®
Contact Agent
executed in 4.780 sec.













