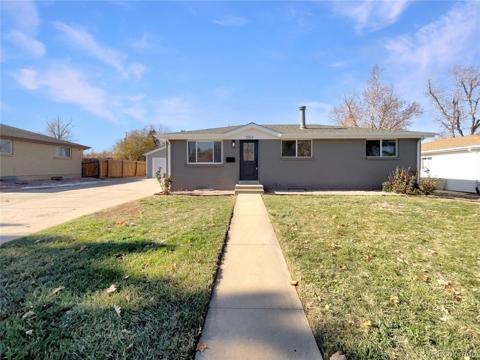2990 S Jay Street
Denver, CO 80227 — Denver County — Bear Valley NeighborhoodResidential $600,000 Coming Soon Listing# 7462271
4 beds 3 baths 2048.00 sqft Lot size: 9560.00 sqft 0.22 acres 1962 build
Property Description
This beautifully updated home, ready to move in, located in the highly sought-after Bear Valley neighborhood where comfort, convenience, and community thrive. This charming 4 bedroom, 3 baths, welcomes you into a open living room featuring a wood-burning fireplace. The spacious kitchen, complete with a center island, hardwood floors, offers ample room for cooking and entertaining. Step outside to the patio, which is perfect for summer barbecues, featuring a built-in natural gas BBQ grill to simplify your outdoor cooking. Upstairs, you'll discover 3 bedrooms and 2 baths, including a primary suite with lots of natural light, complete with a private ¾ bath. The lower level boasts a generous family room, a fourth bedroom or office, a walk-in closet, and an additional bath, making it an excellent space for guests. Recent enhancements have ensured this home is move-in ready, featuring a new roof, double-pane windows, updated electrical switches and outlets, fresh interior paint, a brand-new garage door, and a solar-powered outdoor 12 X12 storage shed. The beautifully landscaped backyard serves as a tranquil retreat, complete with perennial pollinating gardens, as well as vegetable garden beds. Situated just half a block from Bear Valley Park, you can enjoy walking/biking trails, six tennis courts, and four pickleball courts. With convenient access to shopping, and dining options, including walking distance to elementary and high school nearby. Don’t miss out on this exceptional home; it won't last long!
Listing Details
- Property Type
- Residential
- Listing#
- 7462271
- Source
- REcolorado (Denver)
- Last Updated
- 05-15-2025 12:56am
- Status
- Coming Soon
- Off Market Date
- 11-30--0001 12:00am
Property Details
- Property Subtype
- Single Family Residence
- Sold Price
- $600,000
- Location
- Denver, CO 80227
- SqFT
- 2048.00
- Year Built
- 1962
- Acres
- 0.22
- Bedrooms
- 4
- Bathrooms
- 3
- Levels
- Tri-Level
Map
Property Level and Sizes
- SqFt Lot
- 9560.00
- Lot Features
- Eat-in Kitchen, Kitchen Island, Open Floorplan, Primary Suite
- Lot Size
- 0.22
- Foundation Details
- Concrete Perimeter
- Basement
- Crawl Space
- Common Walls
- No Common Walls
Financial Details
- Previous Year Tax
- 2867.00
- Year Tax
- 2024
- Primary HOA Fees
- 0.00
Interior Details
- Interior Features
- Eat-in Kitchen, Kitchen Island, Open Floorplan, Primary Suite
- Appliances
- Cooktop, Dishwasher, Disposal, Dryer, Microwave, Oven, Refrigerator, Self Cleaning Oven, Washer
- Electric
- Evaporative Cooling
- Flooring
- Carpet, Linoleum, Tile, Wood
- Cooling
- Evaporative Cooling
- Heating
- Forced Air
- Fireplaces Features
- Living Room
Exterior Details
- Features
- Garden, Gas Grill, Private Yard
- Water
- Public
- Sewer
- Public Sewer
Garage & Parking
- Parking Features
- Exterior Access Door, Oversized, Storage
Exterior Construction
- Roof
- Composition
- Construction Materials
- Brick, Wood Siding
- Exterior Features
- Garden, Gas Grill, Private Yard
- Window Features
- Double Pane Windows, Window Coverings
- Security Features
- Carbon Monoxide Detector(s), Video Doorbell
- Builder Source
- Public Records
Land Details
- PPA
- 0.00
- Road Frontage Type
- Public
- Road Responsibility
- Public Maintained Road
- Road Surface Type
- Paved
- Sewer Fee
- 0.00
Schools
- Elementary School
- Traylor Academy
- Middle School
- Strive Federal
- High School
- John F. Kennedy
Walk Score®
Listing Media
- Virtual Tour
- Click here to watch tour
Contact Agent
executed in 0.378 sec.












